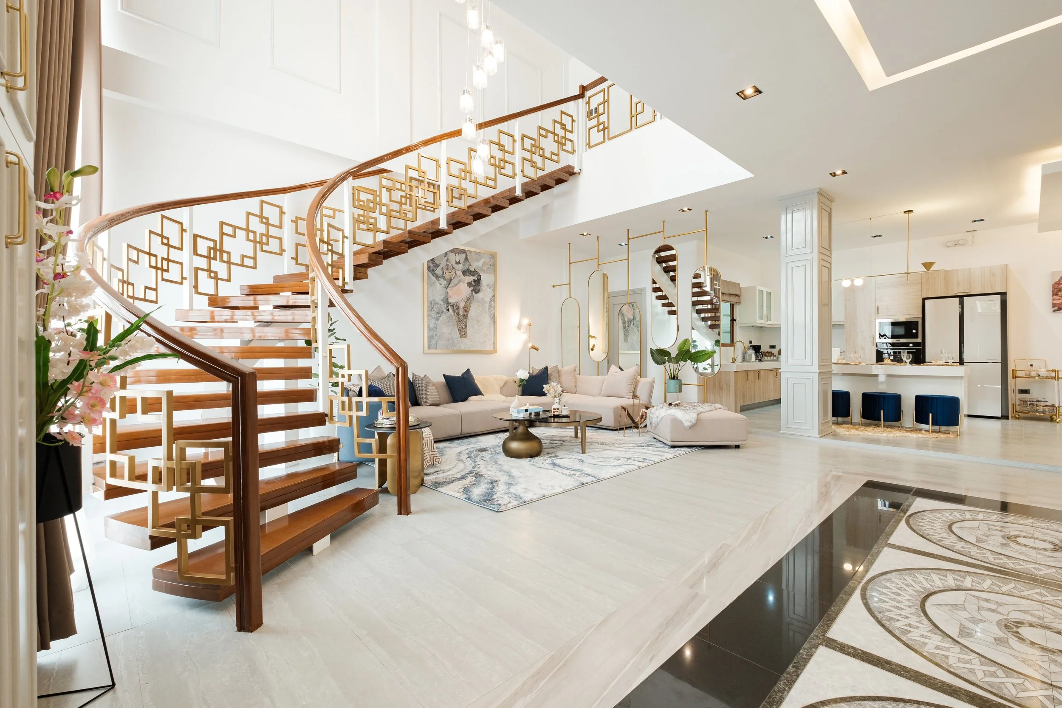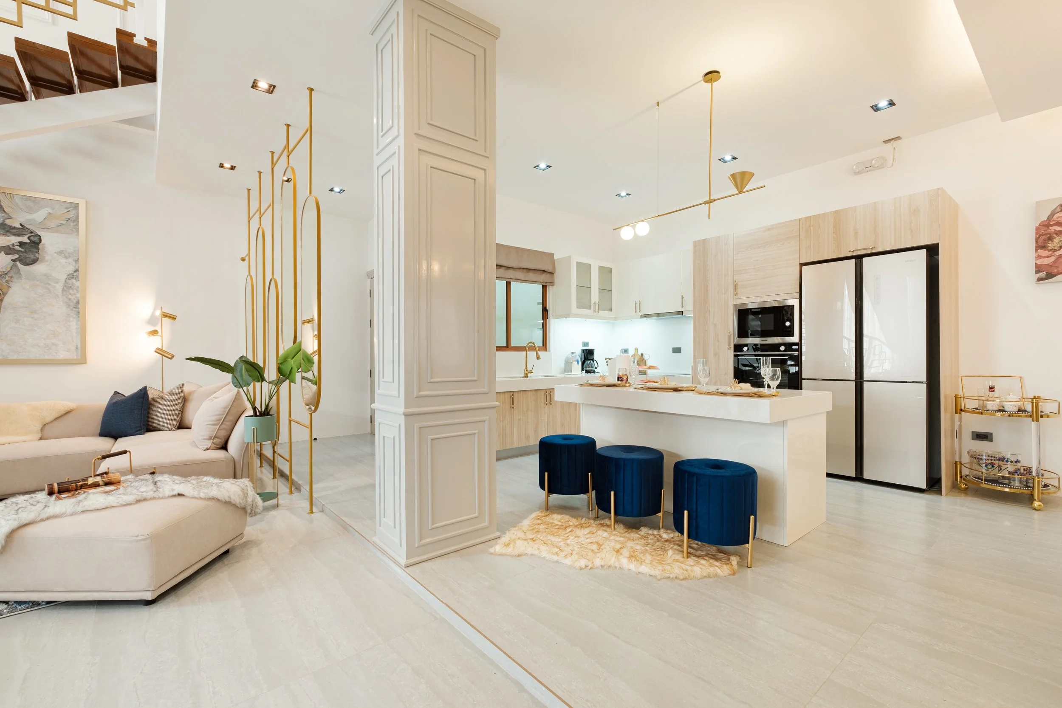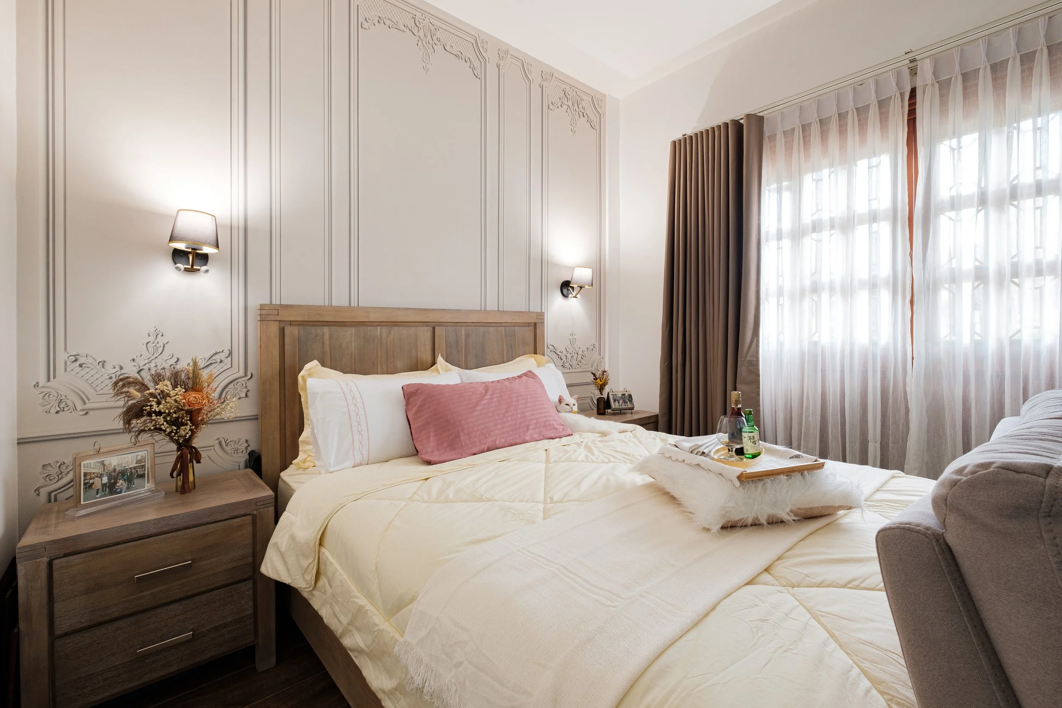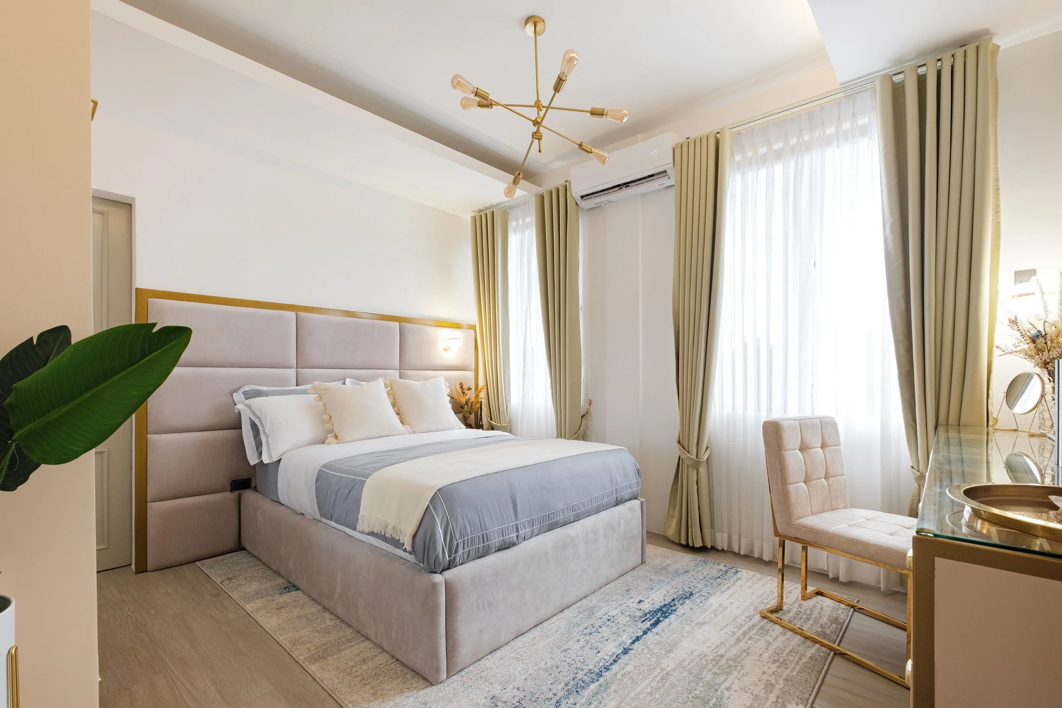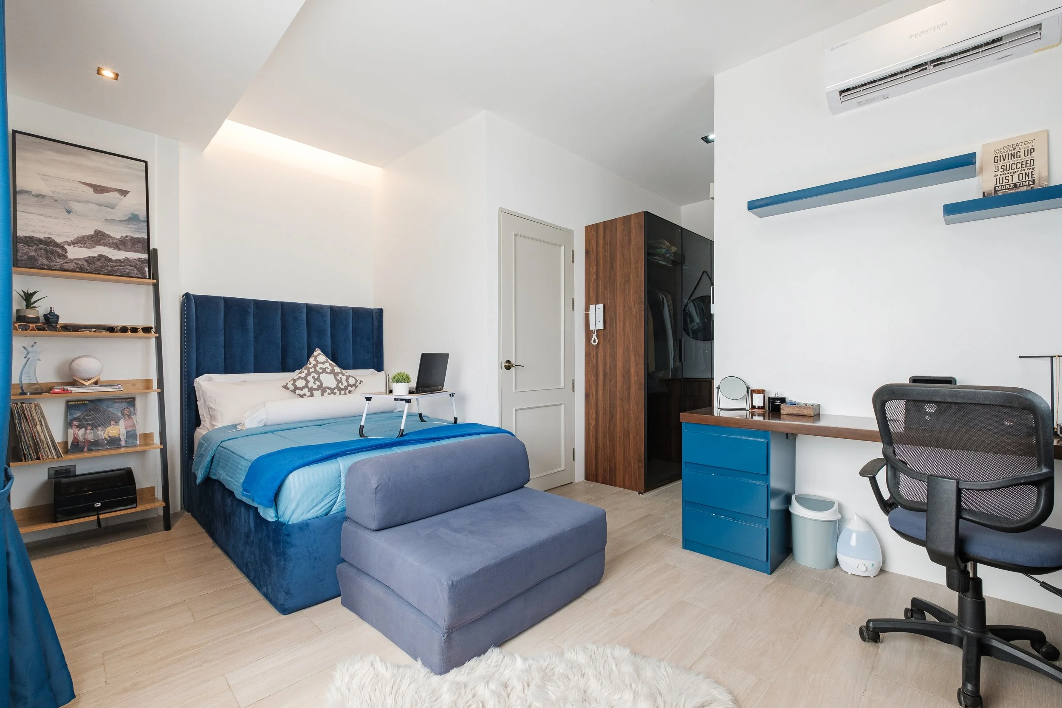Refined Resplendence
Design and Words by Marjan Lhor Martinez and Ar. Jeremy Paul Gantang of G+M Creative Studio
Project location: Tropics 1, Filinvest East, Marcos Highway, Cainta, Philippines
Floor Area: 455 square meters
Inspiration
When curating interiors we love our design to tell a story, and in order to do this we must have an understanding of the client’s vision for the space. The concept behind Refined Resplendence draws its inspiration from the natural wonders of some of the worlds most beautiful places the residents have been to, translated through creative interpretation.
Creating a harmonious, multi-faceted style is the main design challenge that our team encountered for this project. Considering the fact that we are working on a scale of 455 sqm of floor area with 6 different bedrooms and an open-plan ground floor, it is truly challenging to incorporate various design solutions, inspirations, and strategies for each area and still come up with a cohesive look.
With this, we created a home that is an interplay between elegance and practicality - where fabric, brass, stones, soft finishes, and tranquil hues all come together to create a haven that transcends serenity.
Living Area
We consider the living area as the highlight of this project given that it is the first space you see upon entering. A statement feature that we truly admire is the area rug - a piece inspired by the pure white travertine terraces of the Thermal Pools in Pamukkale, where it expands to limitless perception, providing a true sense of depth; while the varying shades of blue are a reflection of the water and our clients’ love for the sea.
Going into the details, we went for a neutral, cream L-shaped sofa but added a splash of life to it by playing with colours and fabrics for the throw pillows, and paired it with a leather back accent chair to give the area a refined and sophisticated look.
To the right is a series of arched mirrors framed in brass finish used to serve as a partition between the living and the service areas. Incorporating this design idea plays a big role in maintaining the open plan concept while still considering its harmonious transition between the adjacent spaces.
Mounted on a plain, blank wall is a framed commissioned painting entitled “Brigitte”, derived from the Gaelic word ‘strength’ or ‘virtue’. It is a piece of artwork that symbolises our client - a lady of substance and grace.
And lastly, right beside the wooden main door is a single stringer staircase. Supported by a central stringer beam is a set of Mahogany wooden planks which were painted in varnish finish, as well as its curved, wooden hand railings. A combination of geometric-patterned railings in gold paint finish and support posts painted in white greatly imposes a sense of class and refinement. Albeit its scale and proportion, it does not give a feeling of colossal or monumental, but rather a warm, welcoming one.
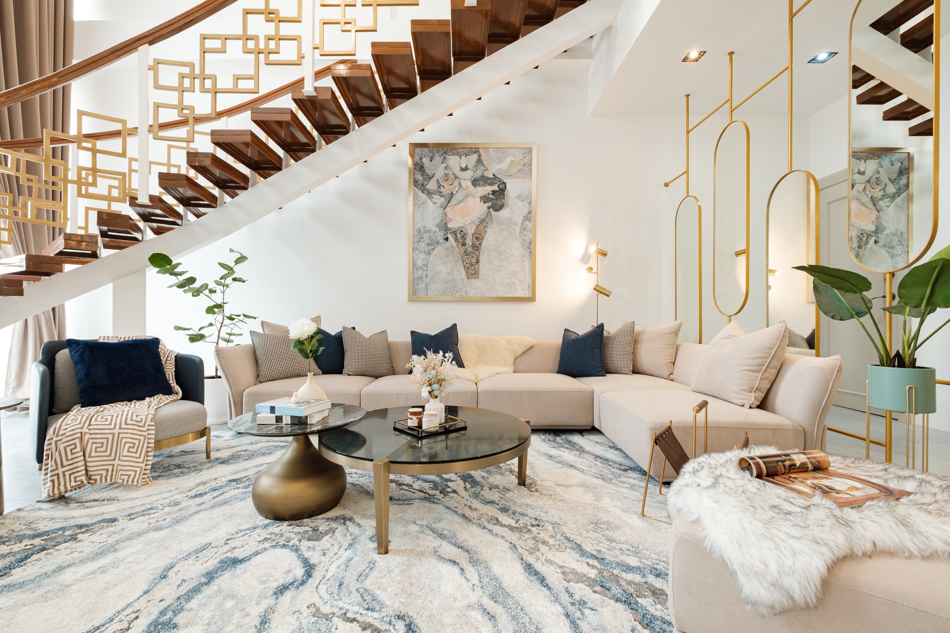
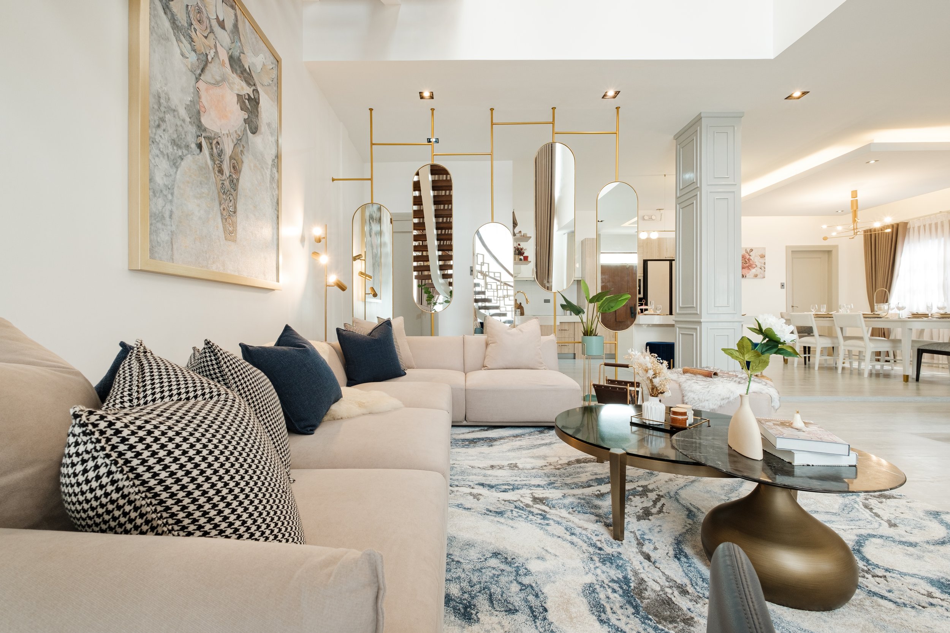

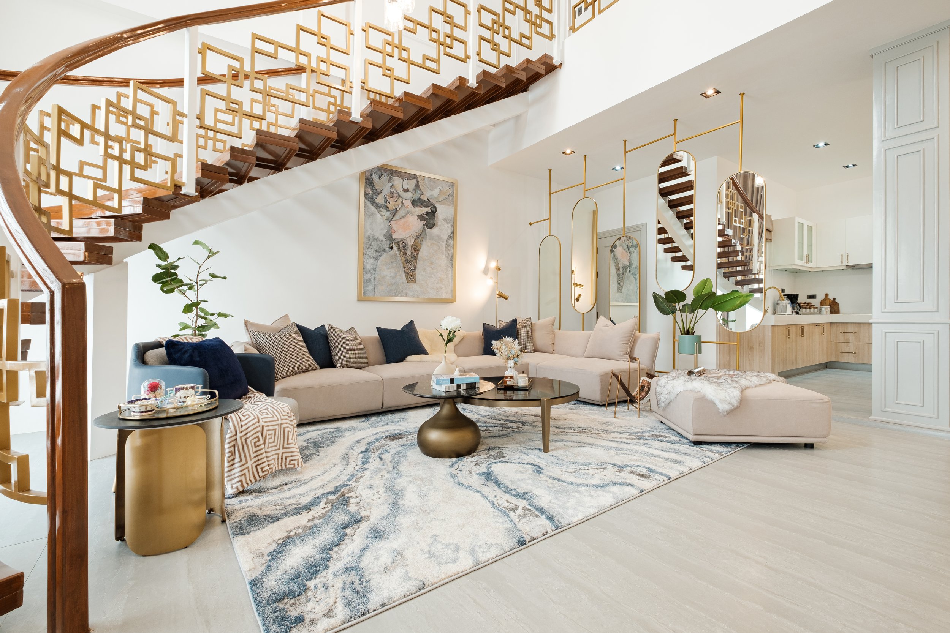

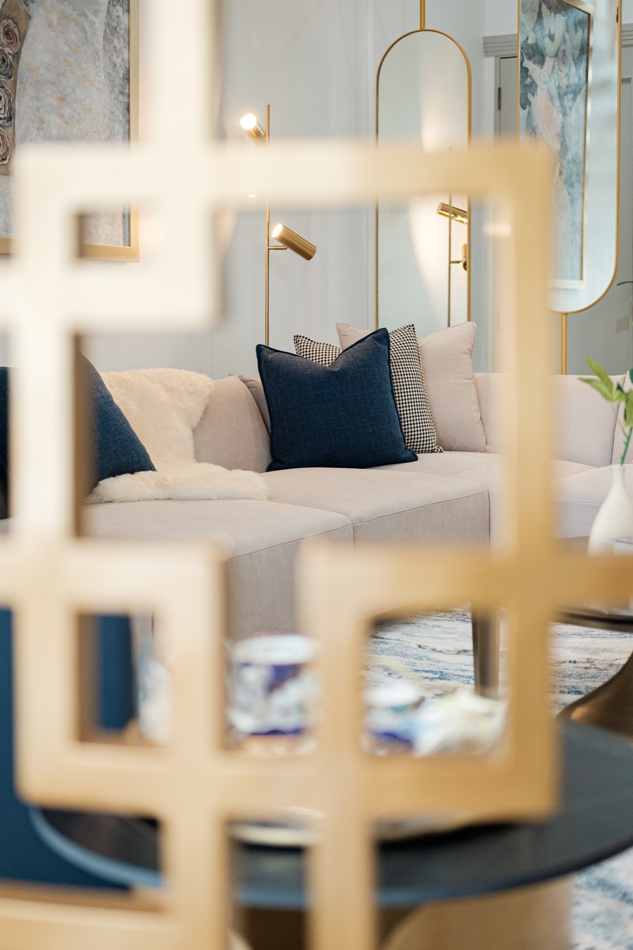
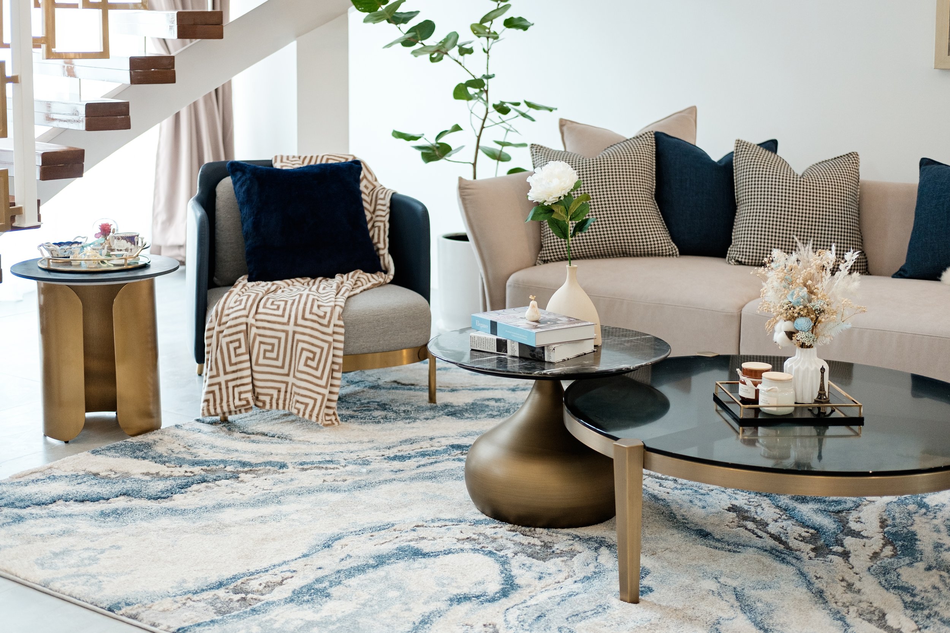
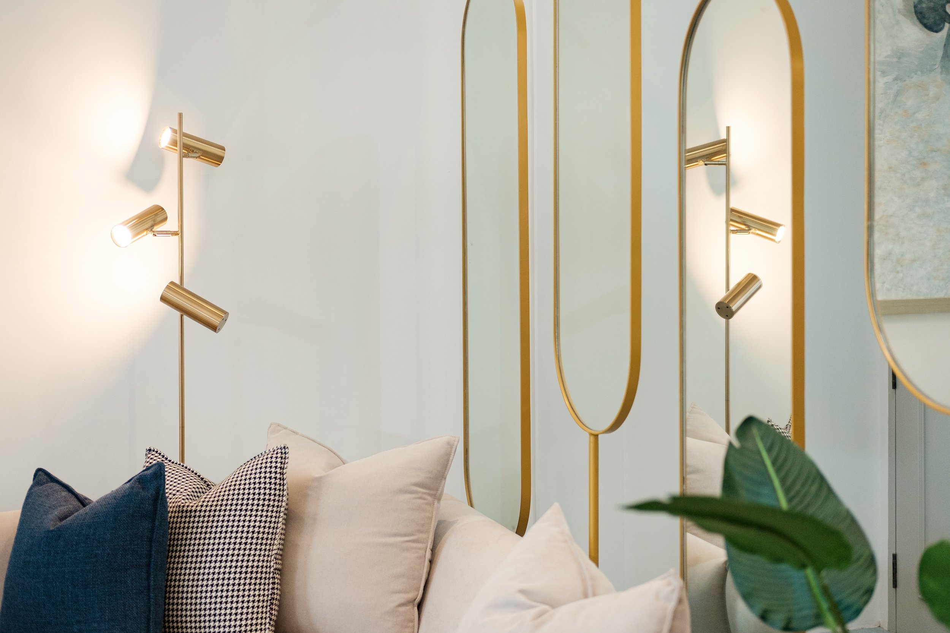


Kitchen
A portion of the elevated area of this open-plan serves as the kitchen which features a quartz countertop, white high gloss laminate, and light wood laminate to create a natural foundation that paved way for us to carefully select pieces such as the upholstered luxe velvet in midnight blue to complement the overall space. And an island counter was placed where the same materials were used for that cohesive, clean look that is evident throughout this home.








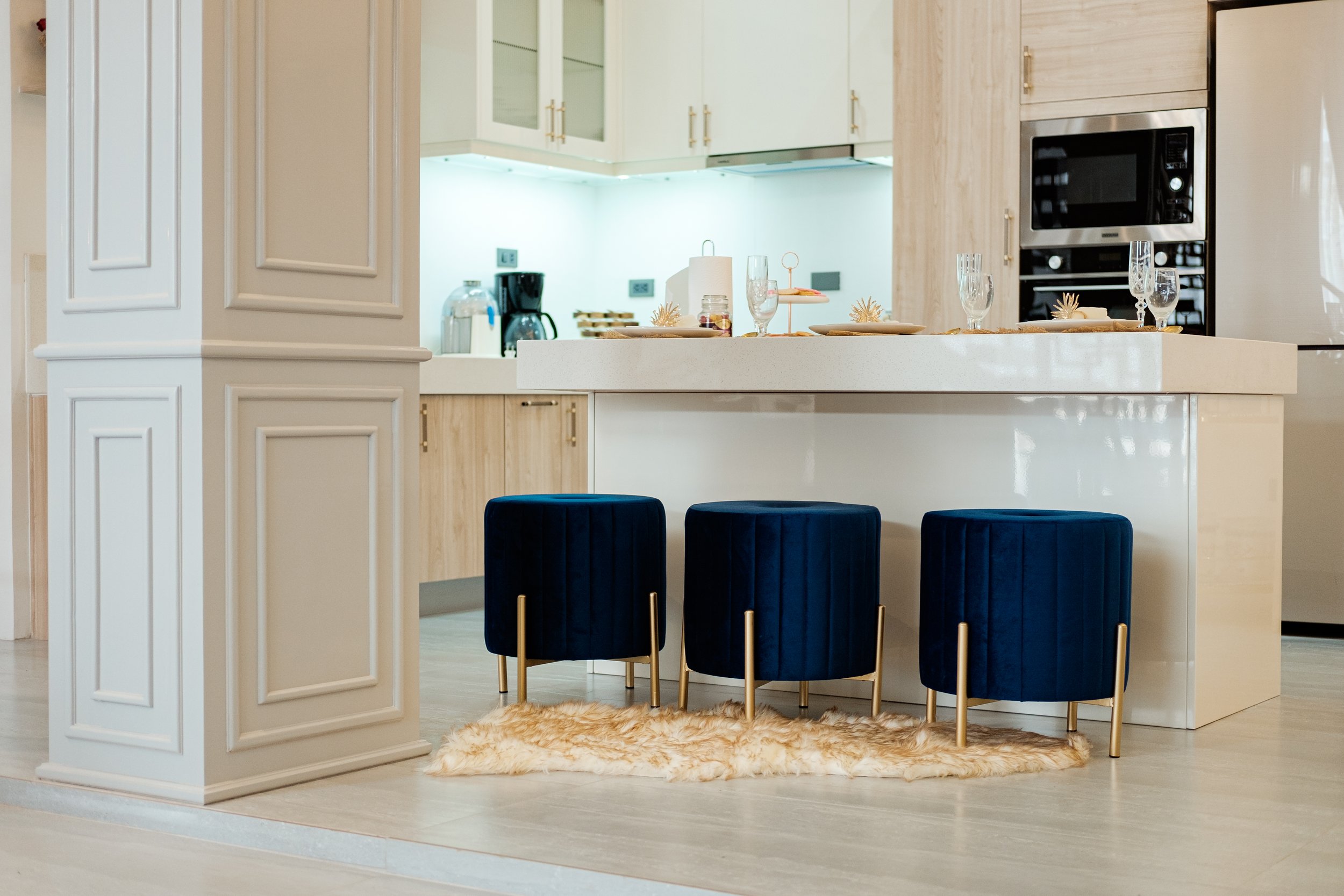

Dining Area
To the right on the same elevated area is the dining, where we chose an 8-seater dining table with an extendable leaf in Alabaster finish, and chairs in Hyde Snow fabric in Glacier finish that is both durable and stain resistant, albeit white, for that grand feast. For end chairs, we opted to go for a barrel back chair in Nabor Silver fabric and in After Midnight finish to contrast the lightness of the area. And to add to the refined grandiosity of our space, we used a combination of sheer and nude blackout curtains that when drawn back reveals a french door that leads to a wall fountain feature.




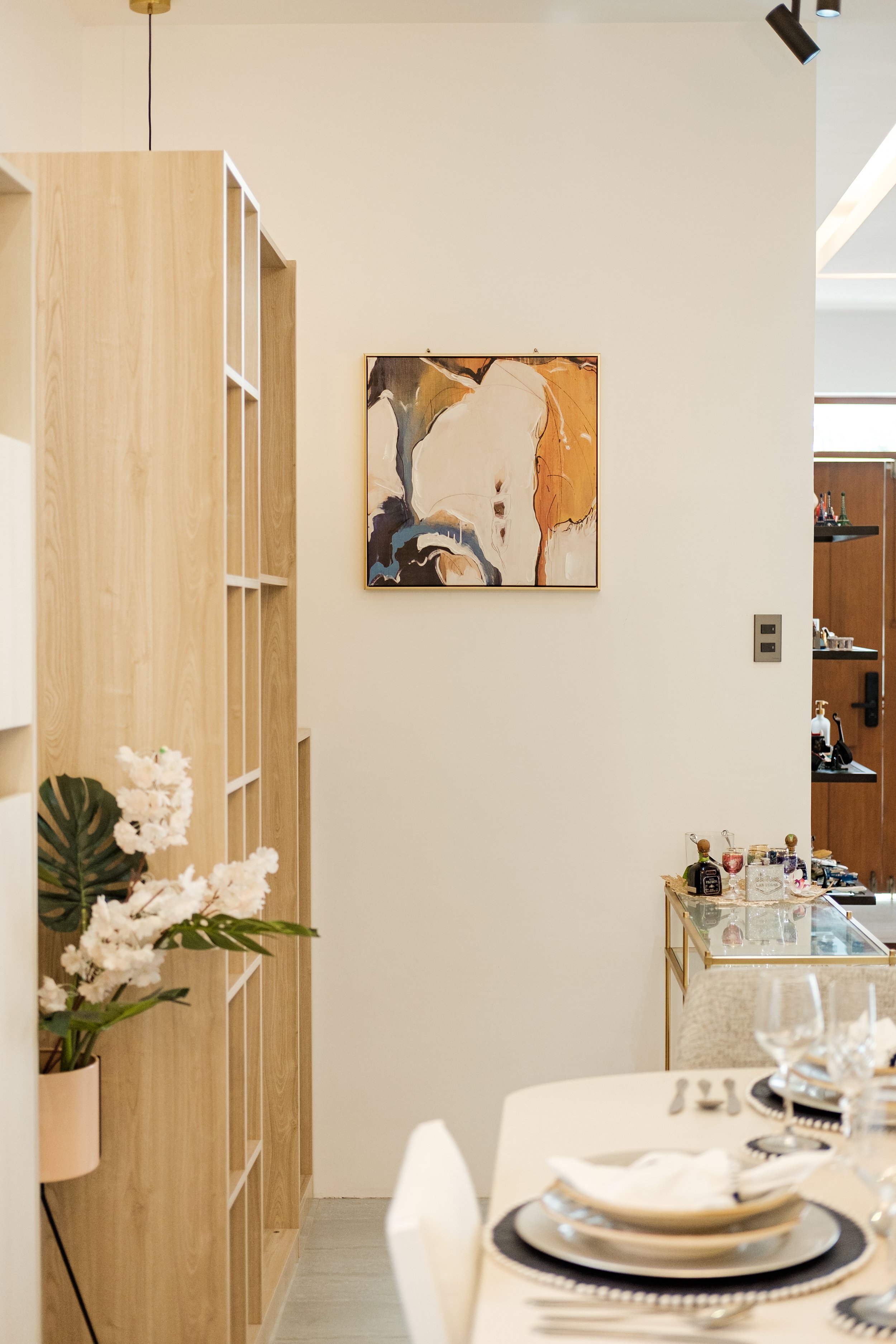
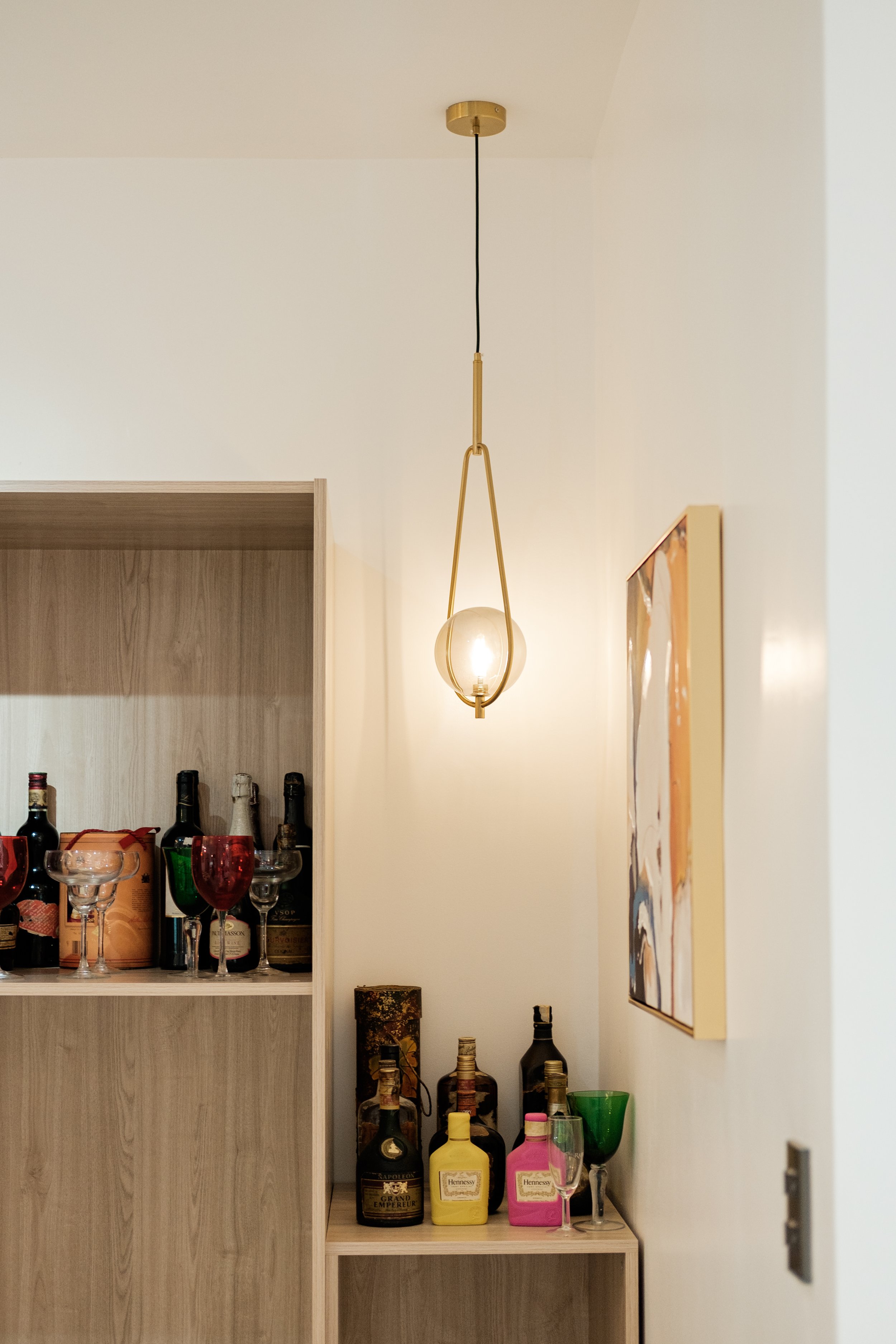




Master Bedroom
The only bedroom located on the ground floor, just after the dining area, is the Master Bedroom. Designing and styling this space was pretty challenging but very fullfiling, knowing that our clients were satisfied with how it turned out after the long wait.
One of the design solutions which we personally love is the customized classical molding mural. The design intent was to come up with a feature wall without actually doing any millworks and painting works, and to our surprise, turned out really good. Not only did it break the plain, white walls, but also created a warm, cosy atmosphere. To go with this, we placed wall sconces that throw light shadows onto the mural, giving it a glow that is enough to illuminate the entire room as well as soften the rather solid but classic bedframe and night table.


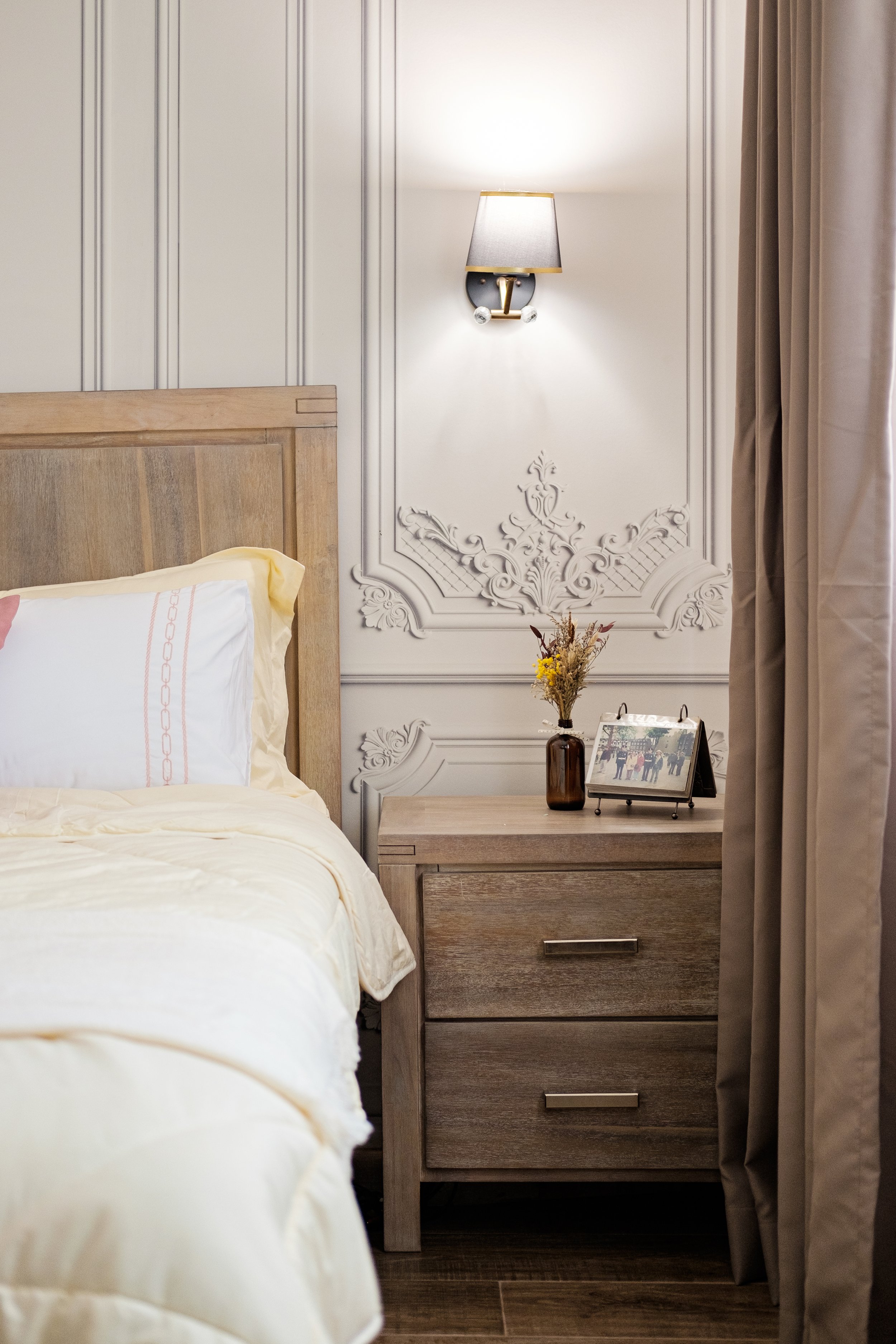
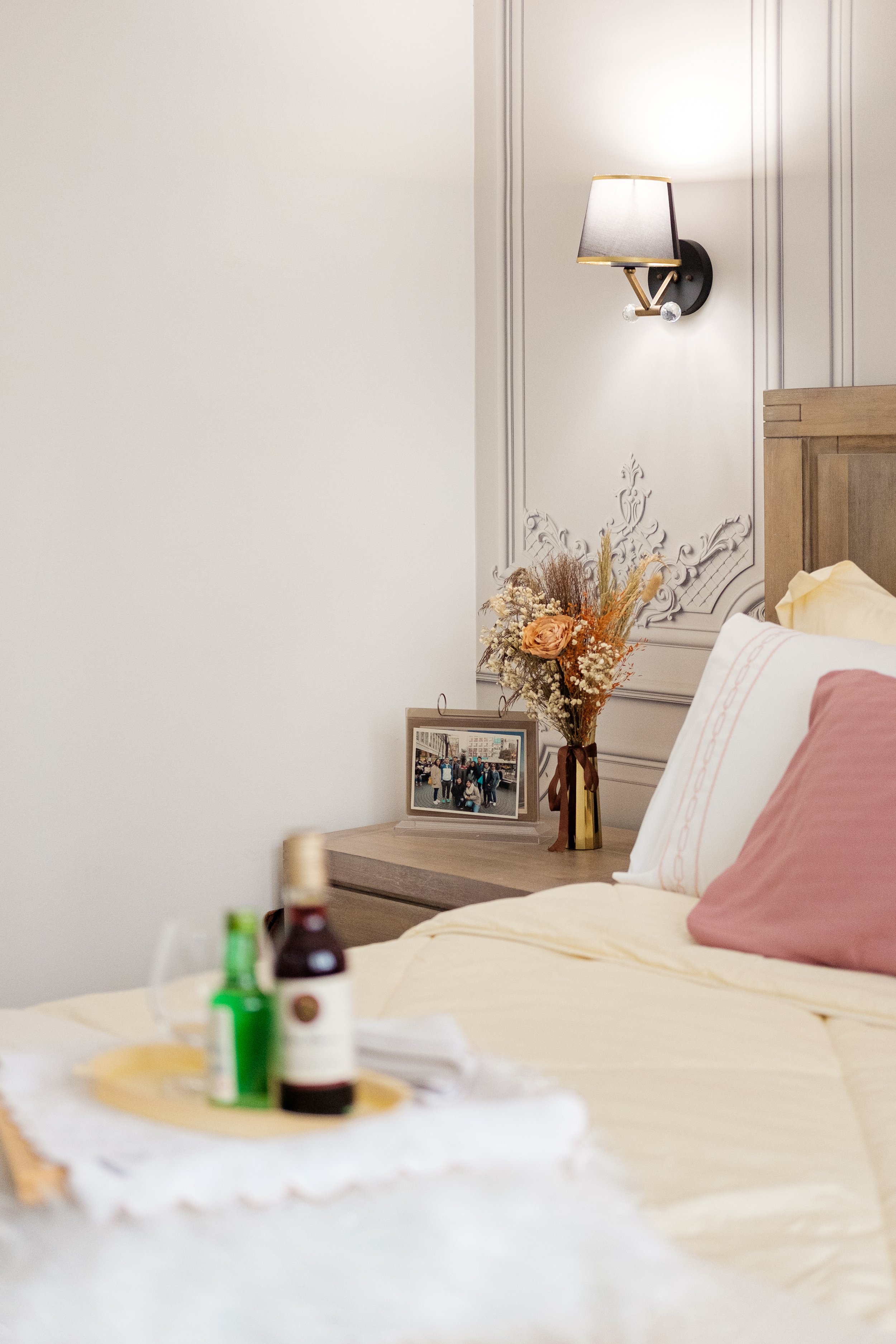
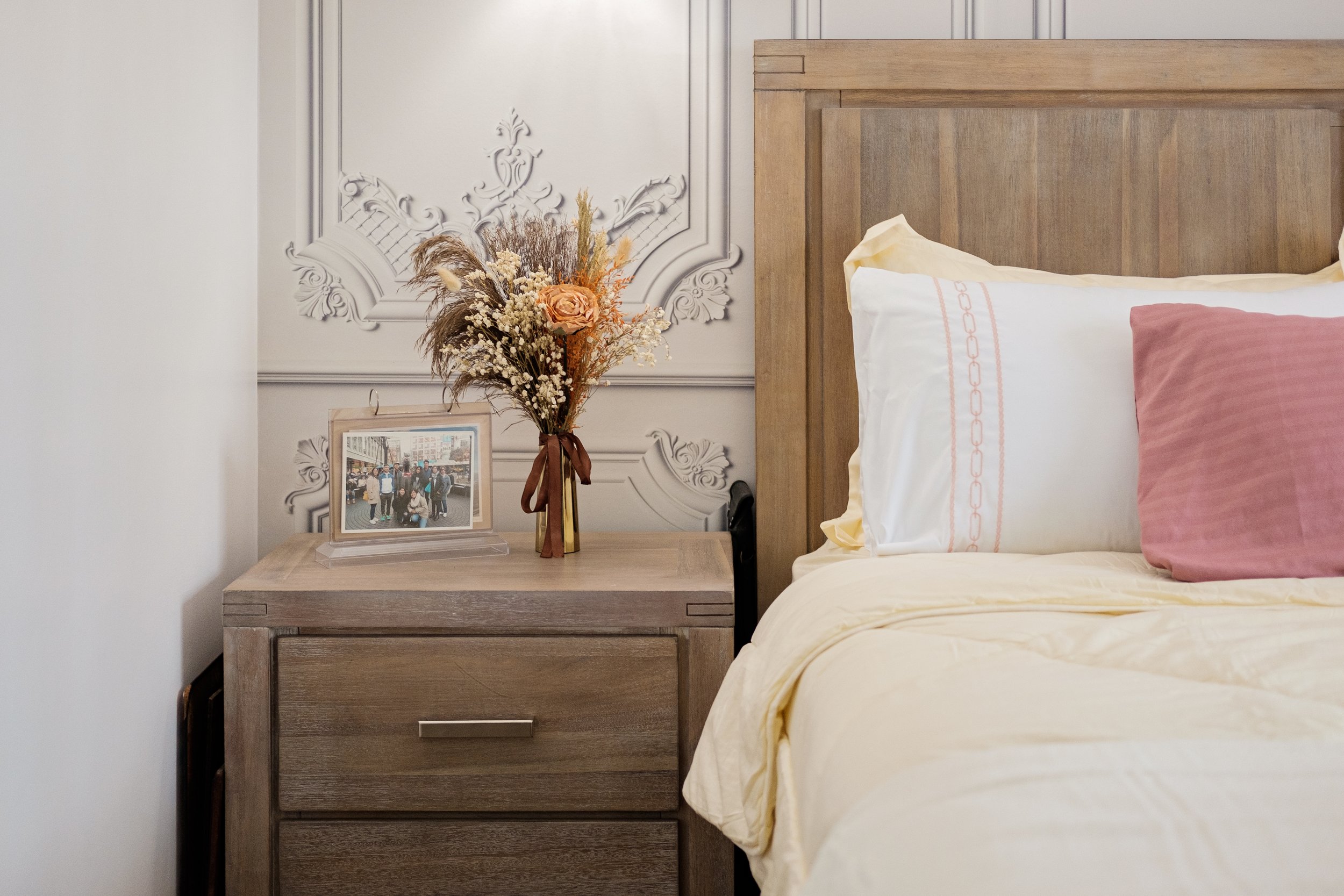

Hallway
While in the process of designing this hallway, we chose to go more traditional and bold by using ebony oak and antique brass for the console and placing a sleek, frameless copper mirror glass with bevelled edges, a good way to juxtapose the often plain, blank walls to add more depth and dimension.
To give the area a softer touch, we placed linear cove lighting that traverses from one end of the hallway to the other, drawing focus to the wainscoting that’s on the walls.
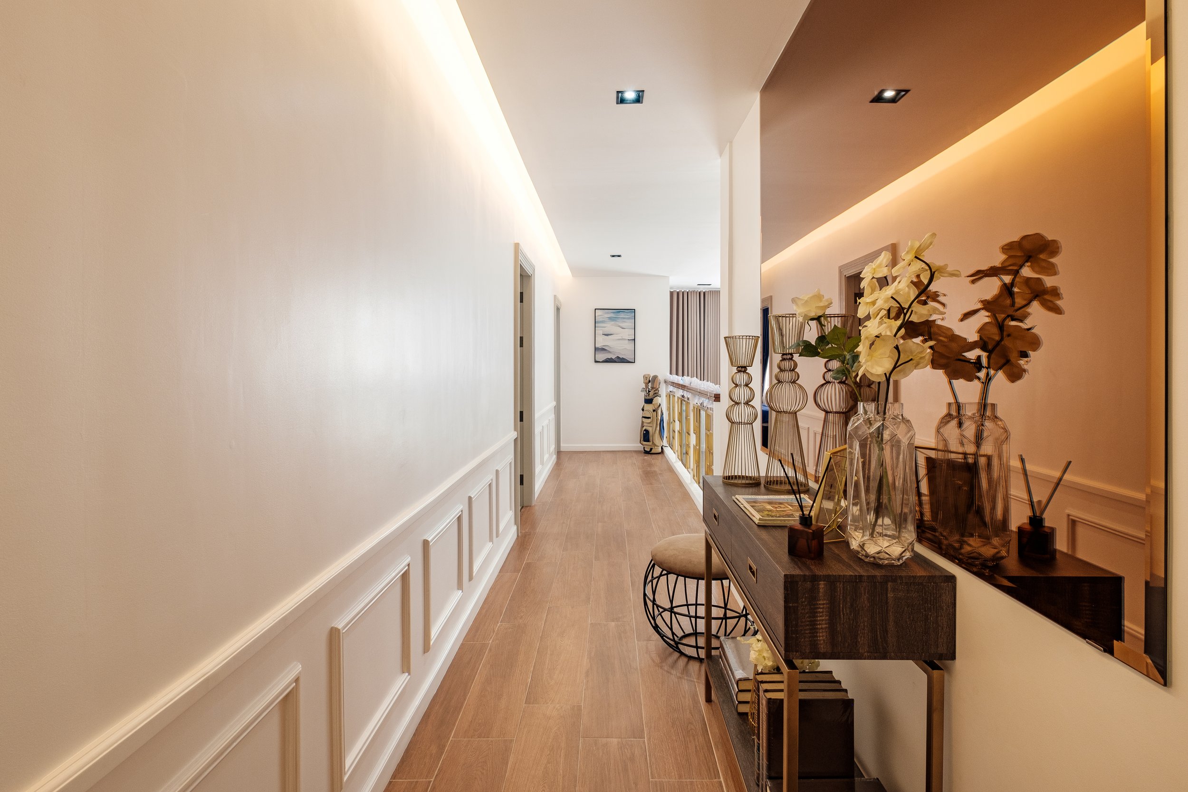
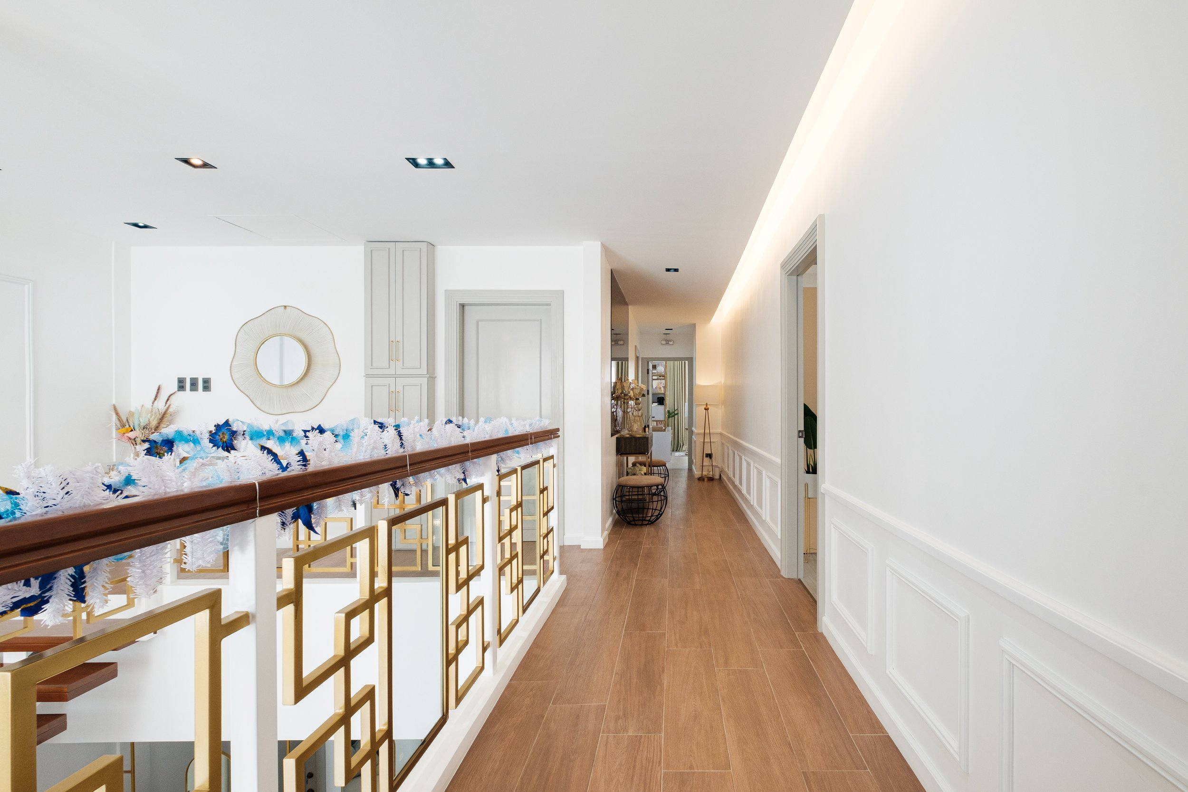
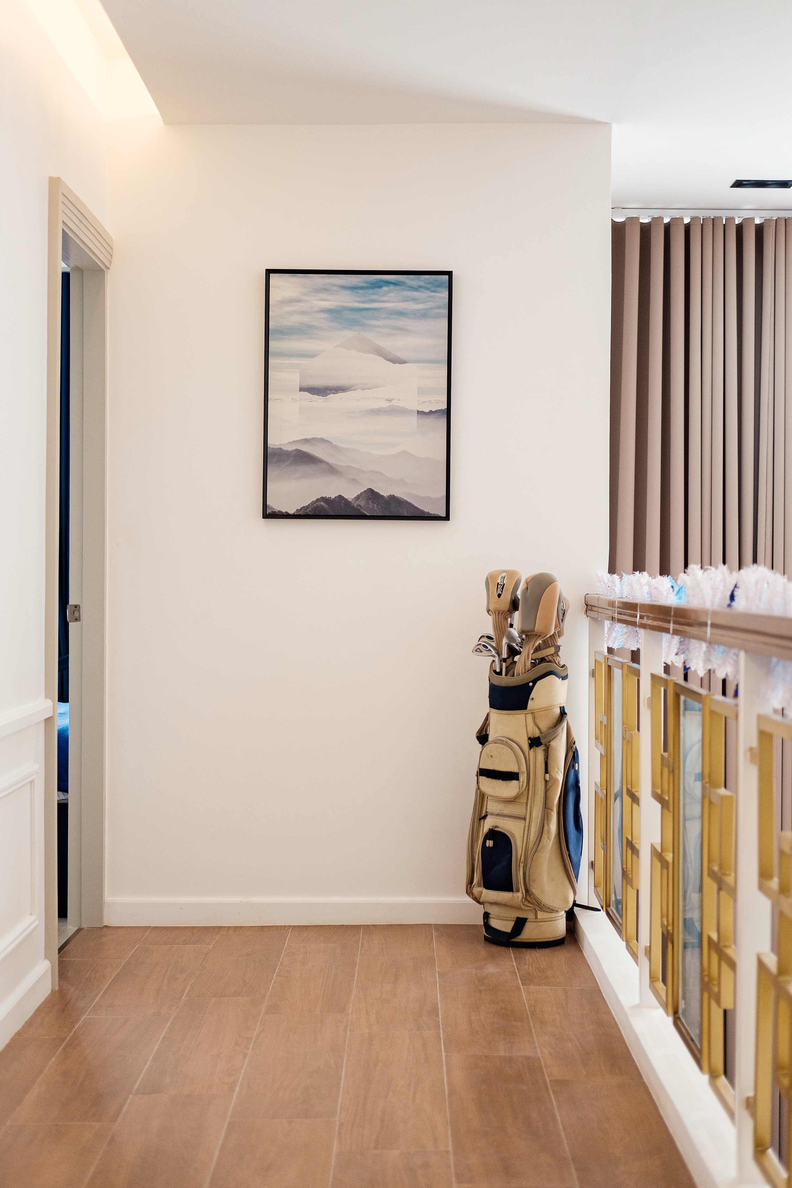

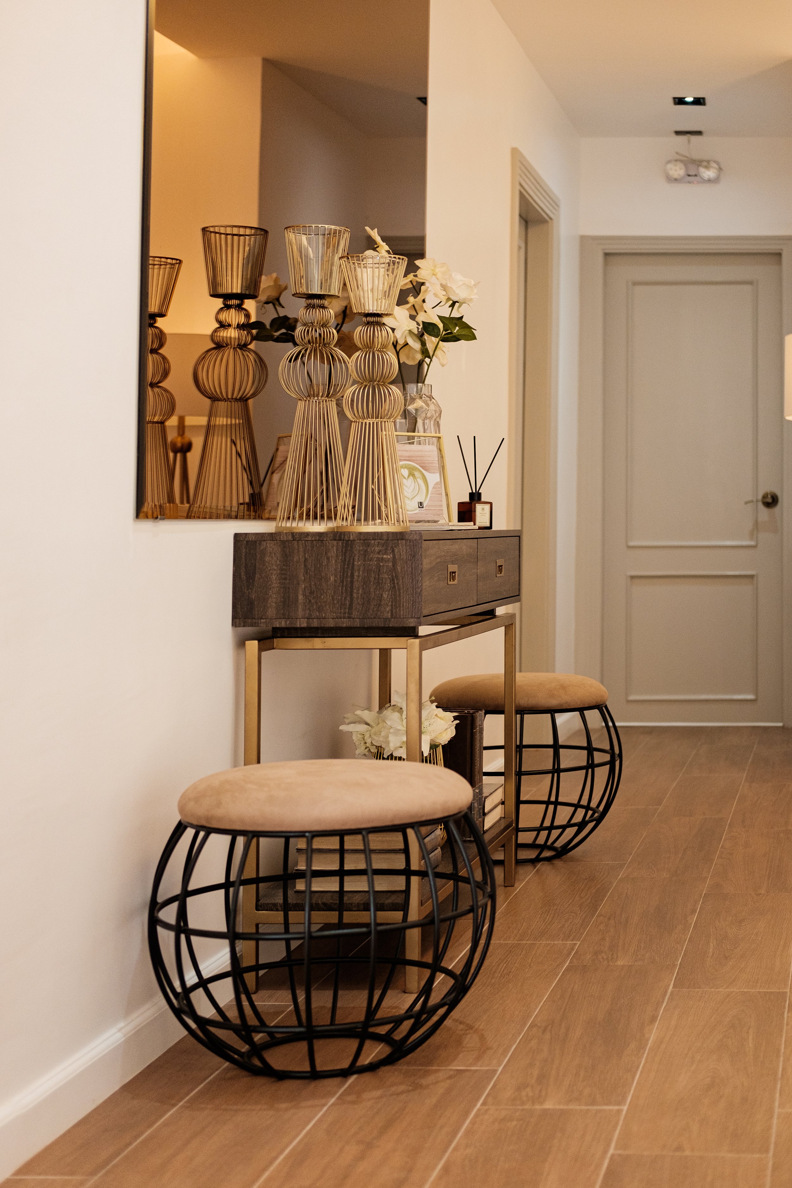



Bedroom 1
The brief for this space was to create a light, bright room using a colour palette that would highlight the natural glow that floods through the windows. And by sticking to the principle of perfect proportions and unsullied symmetry, we created one enriched through the poetics of neutral colours and exquisite finishes.
Cohesion in design - soft creams, brushed brass, and gold mixed with pops of colour make this the perfect place to unwind after a long day.


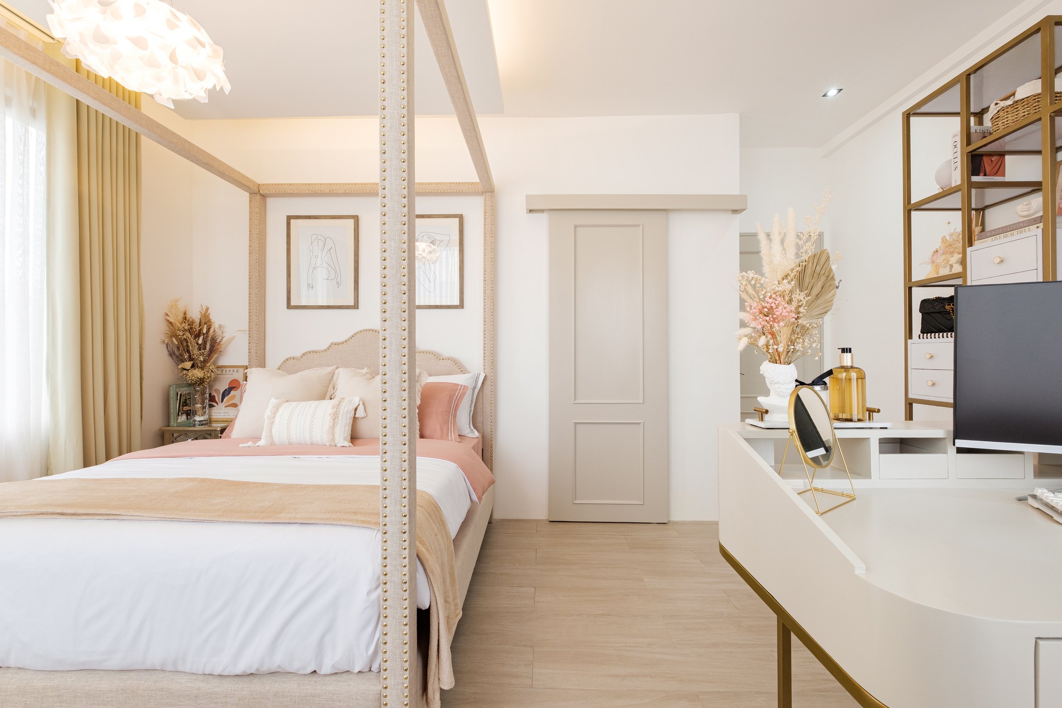

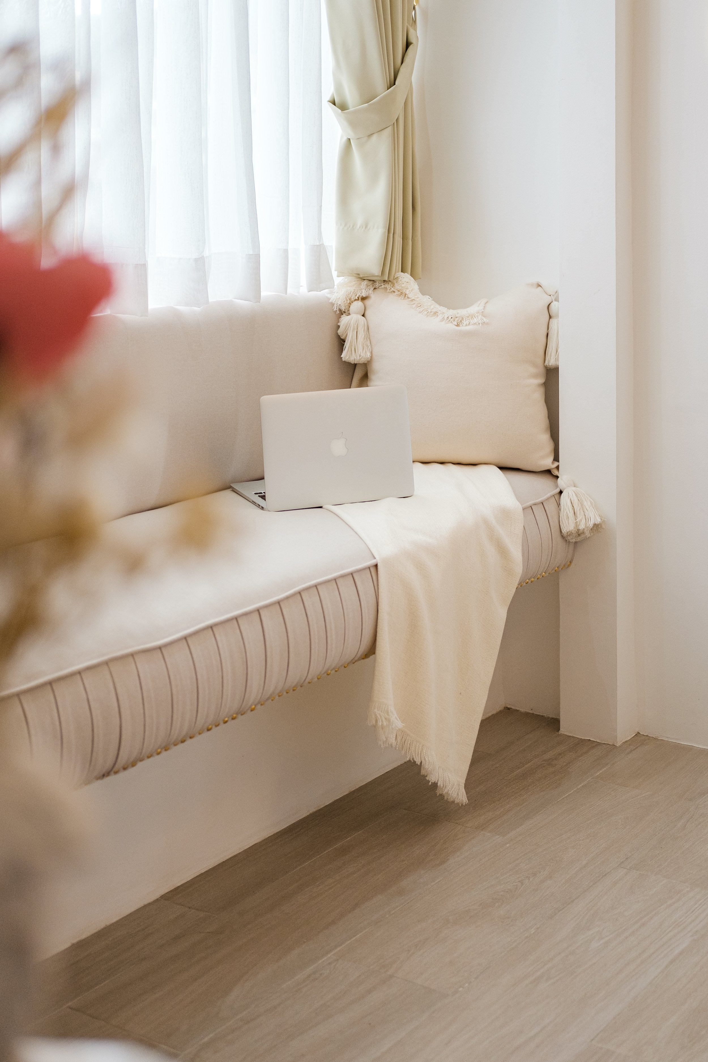

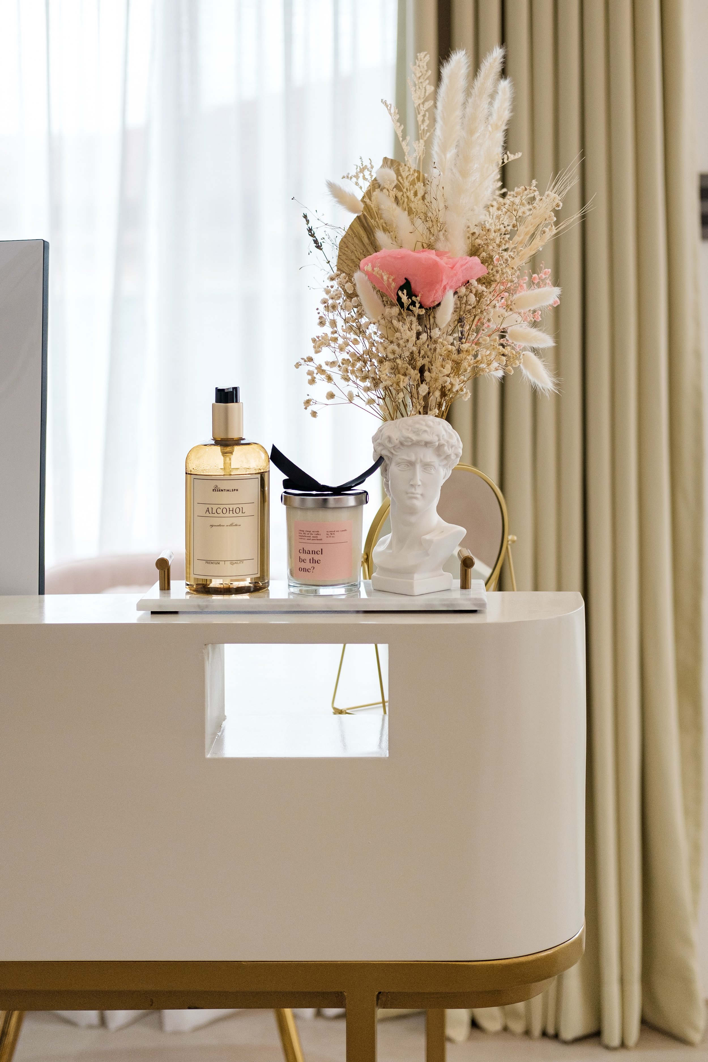
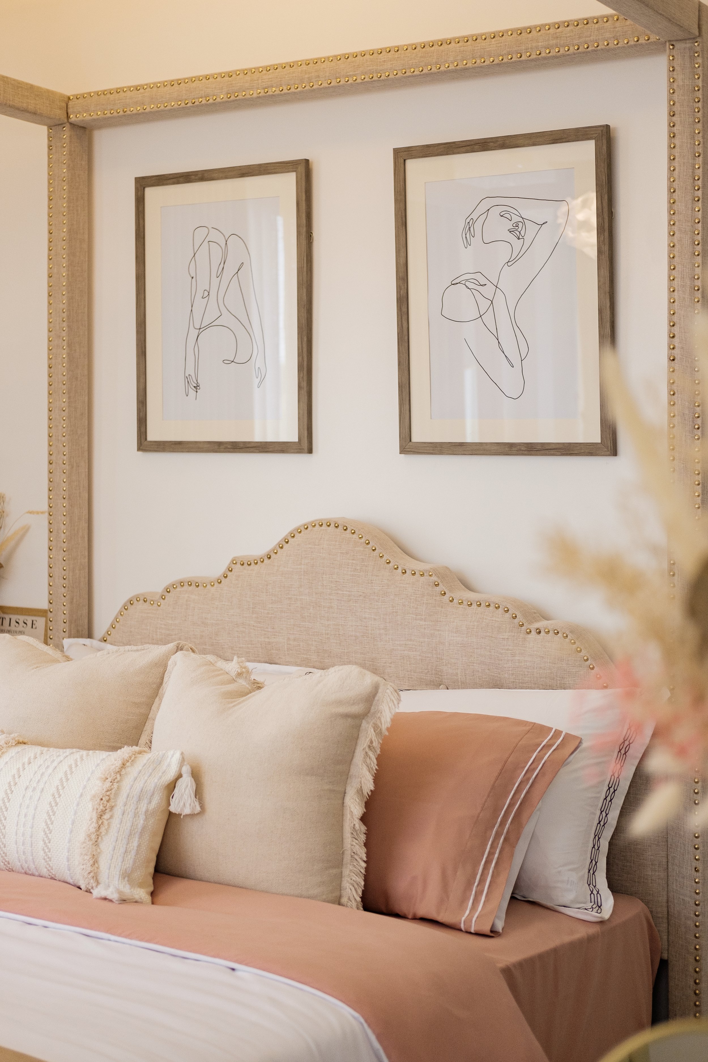
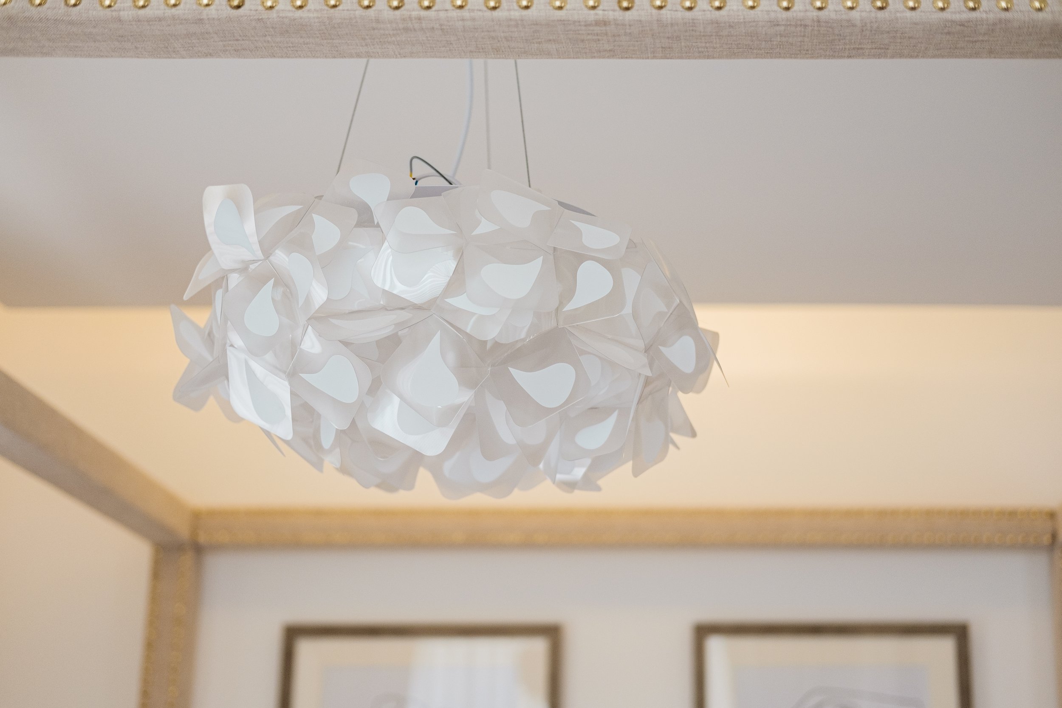

Bedroom 2
Home is truly where the heart is and increasingly our designs gravitate towards providing a warm, comfortable, and cosy feeling while retaining an edge of refinement and luxury. By utilising a neutral palette, layering textures, and using modern furniture, we turned this room into a sophisticated sanctuary. Greeted by a light and airy ambiance, with a touch of refined details, this room gives you a sense of calmness and a delicate impression of what it truly means to pause and reset.
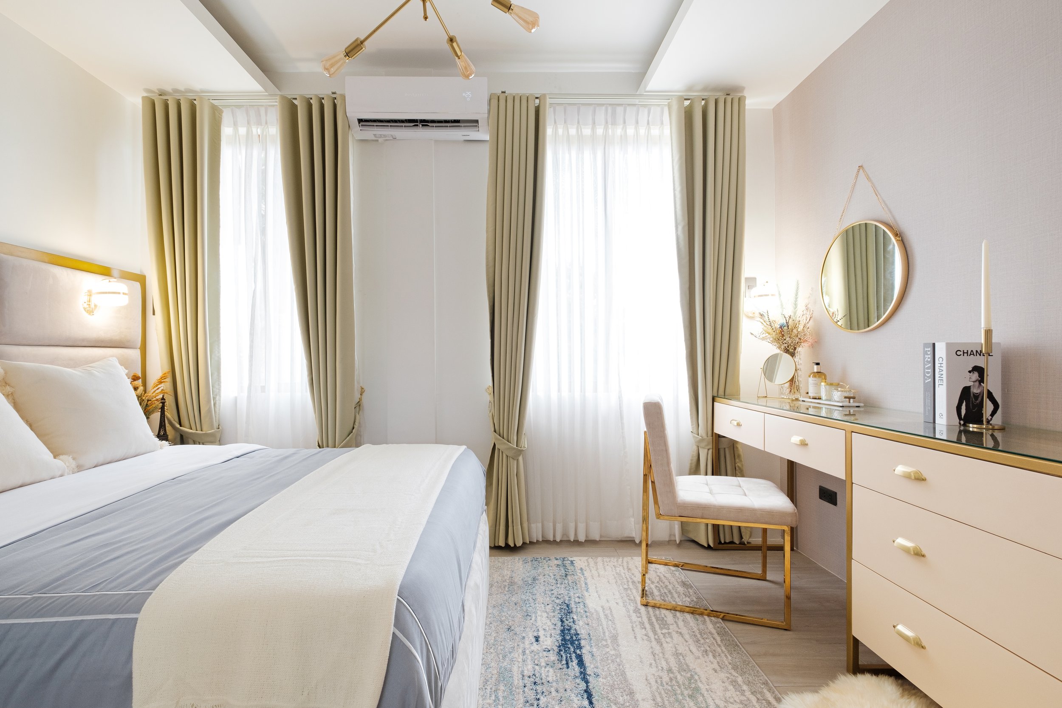
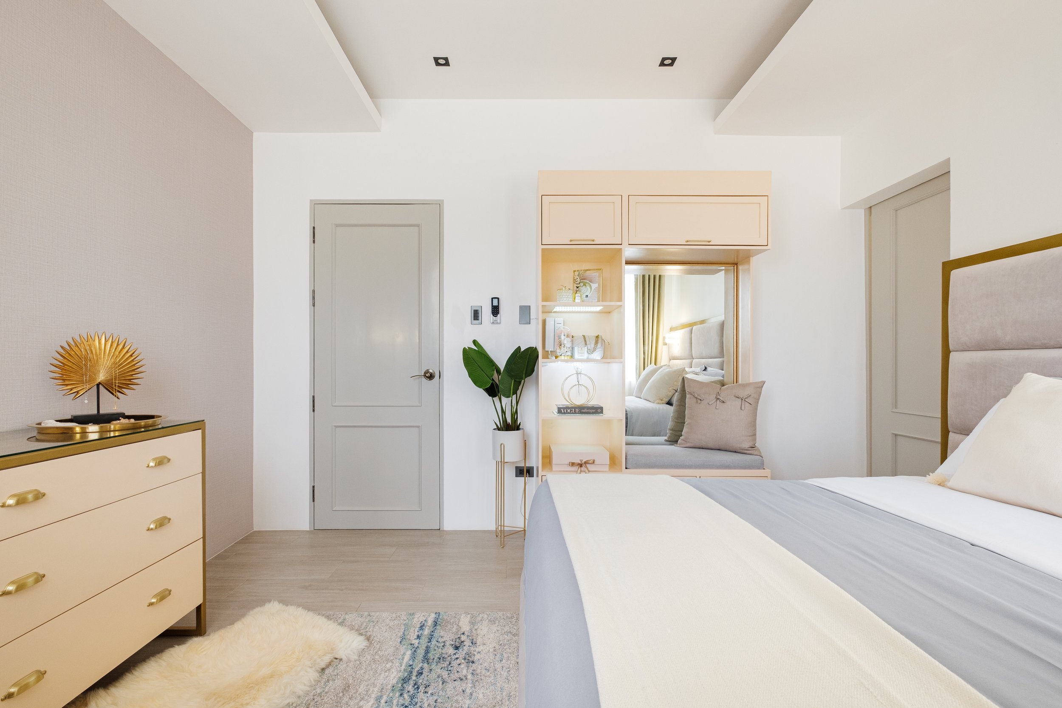

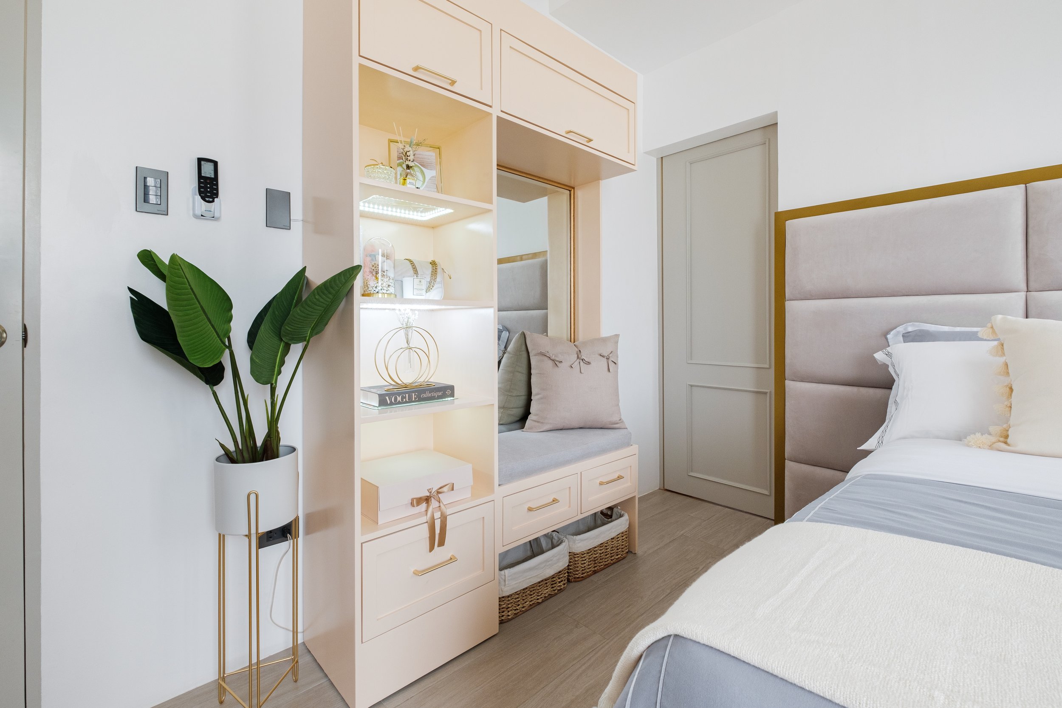

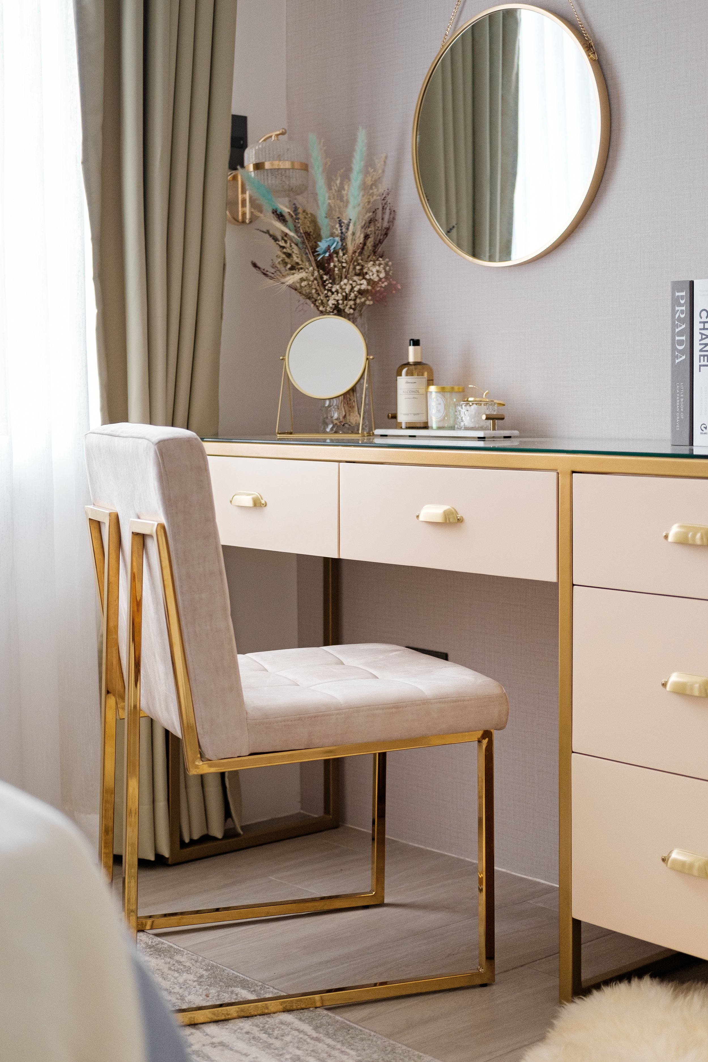

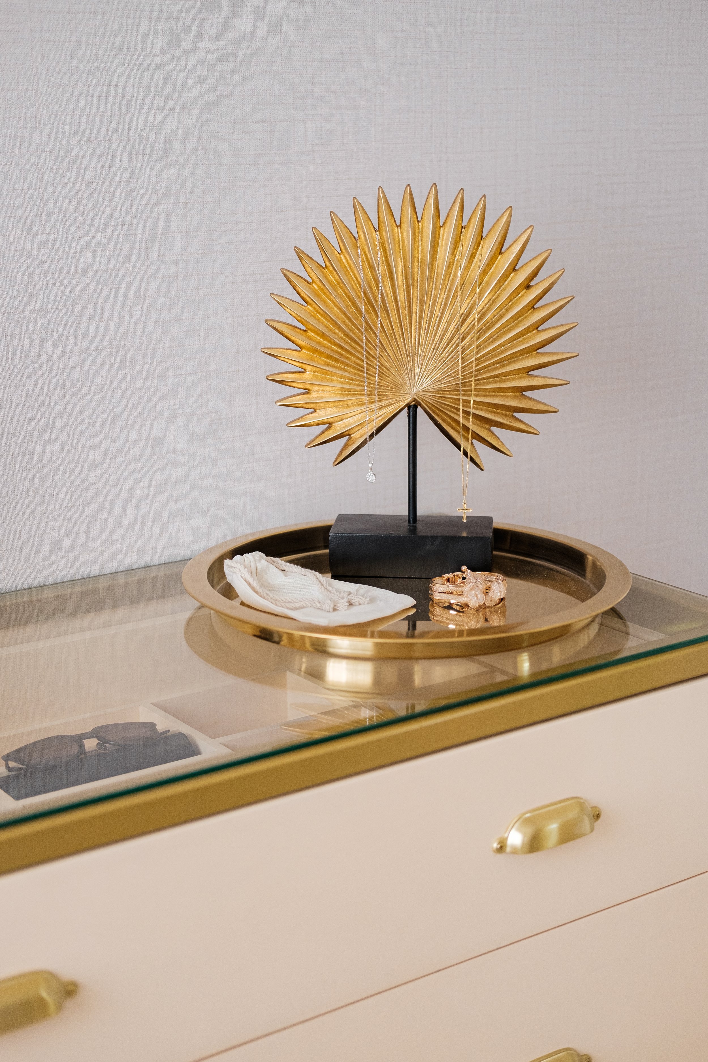
Bedroom 3
When our client told us that he specifically wanted blue to be the dominant colour in his bedroom, we then had to determine whether the palette of the room would be warm or cool, thus allowing us to choose the perfect shade to complement the overall hue. By doing so, we allow the neutral elements to really shine through, creating a perfect balance of harmony and rhythm.
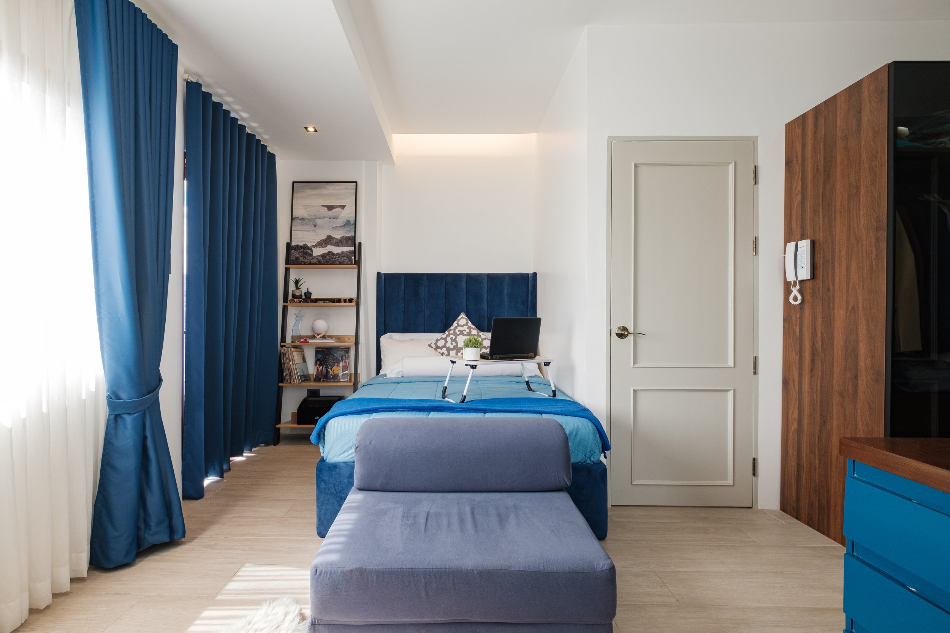
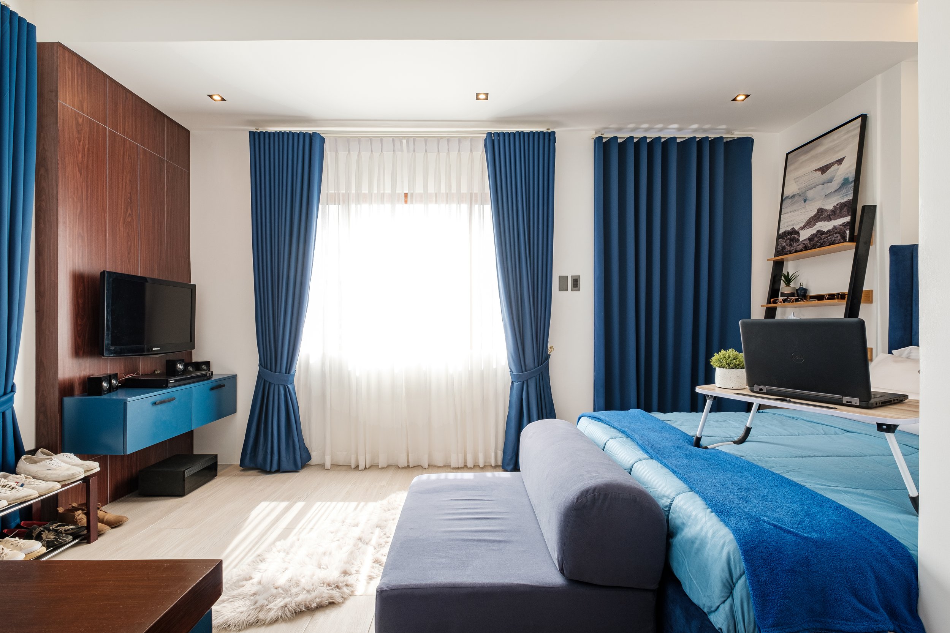
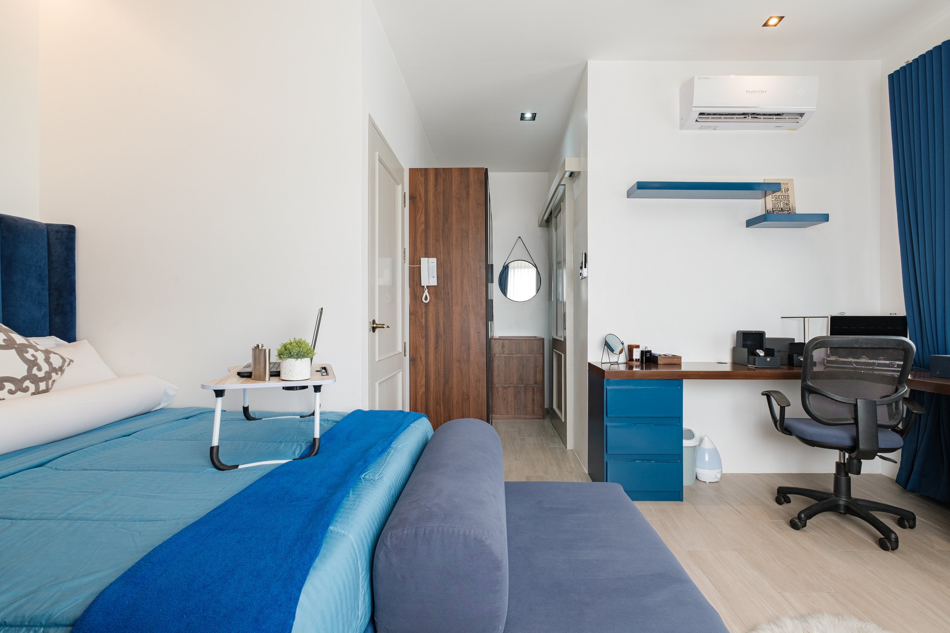

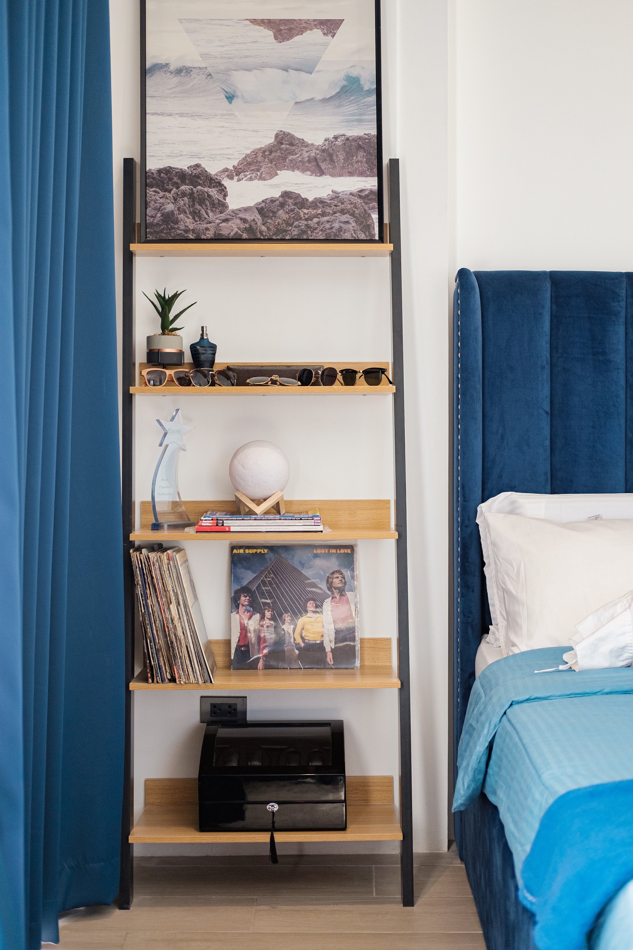
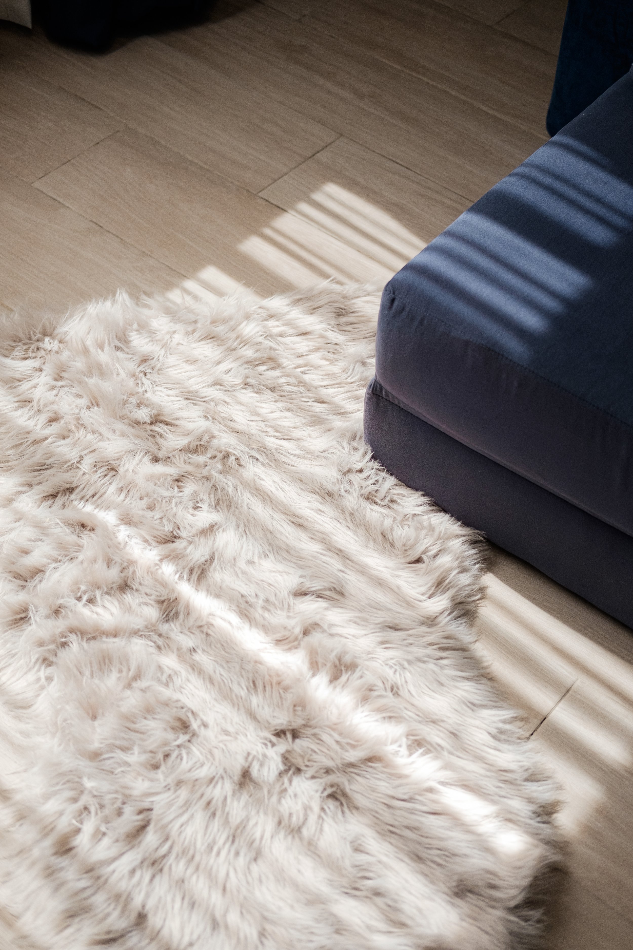
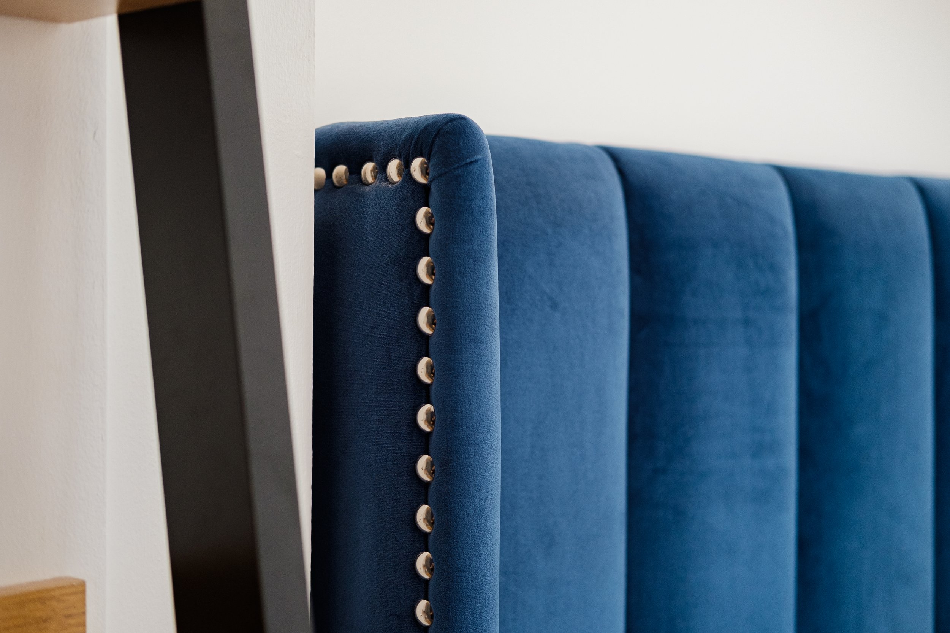



Most Memorable Experience
So much to tell about what we had experienced during the design phase and much more during the construction phase - from all the pressure during the design phase, to periodic site visits and sourcing of items during the construction. This project was also affected by the Covid-19 pandemic but thank God for its completion. We were able to pull through and finish this residential project.
For us, the most memorable experience during its progress was the sourcing of items and the coordination with suppliers, vendor, contractor, and especially the clients involved. As young designers, we would love to be exposed in every way possible. Learning is a key factor in growing in order for you to create something that will truly stand the test of time. And while this vary depending on the needs and preferences of each individual, it is helping clients turn their vision into reality is what truly inspire us to keep pursuing greater heights. But really, the whole process was just memorable.
Contact the Designers
Marjan Lhor Martinez and Ar. Jeremy Paul Gantang of G+M Creative Studio
Email Address: gmcreativestudioph@gmail.com
Mobile Numbers: (+63) 9494348285 / (+63) 9666287990
Instagram: @gmcreativestudio_
Facebook: G+M Creative Studio

