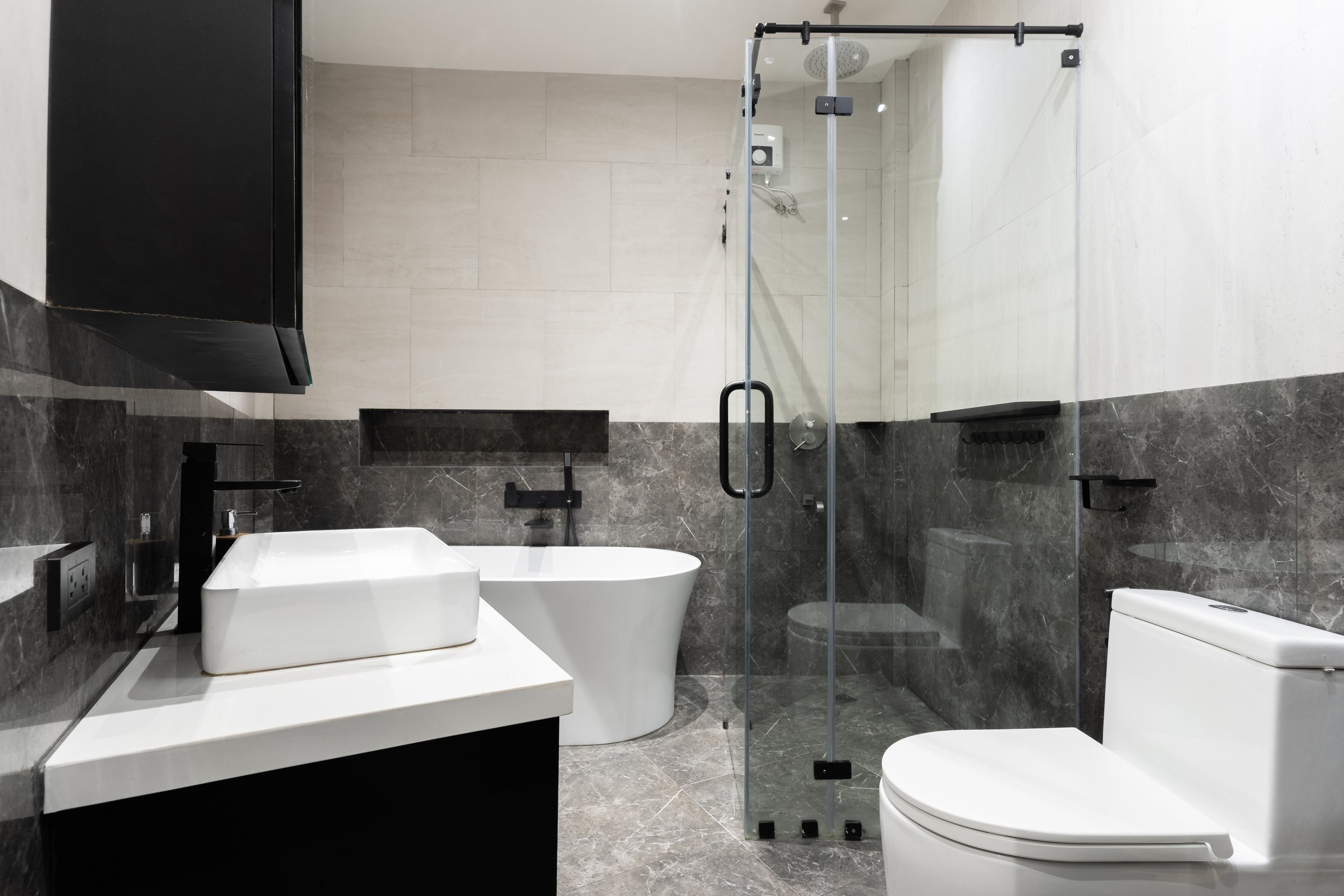Sta Maria Project
Design and Words by Kintsugi Minimo
Project location: Sta Maria Bulacan
Floor Area: 150 square meters
Photos by partner studio Hilary Buenaflor Photography
Inspiration
We went for a Minimal Mid-Century look with hints of Modern Contemporary here and there. Our neutral color scheme paired with dark and bold accents complemented each other well, thus bringing the whole area together. Though each bedroom had different style overall, as seen in the photos below.
Living Area
The living area has to have a great first impression, as it being the first area you see when you enter the house. The client's family loves spending most of their time in the living area so we wanted the space to feel as inviting yet engaging as possible. We chose wood accents and dark finishes for the walls, while complementing them with light colored furniture and flooring.
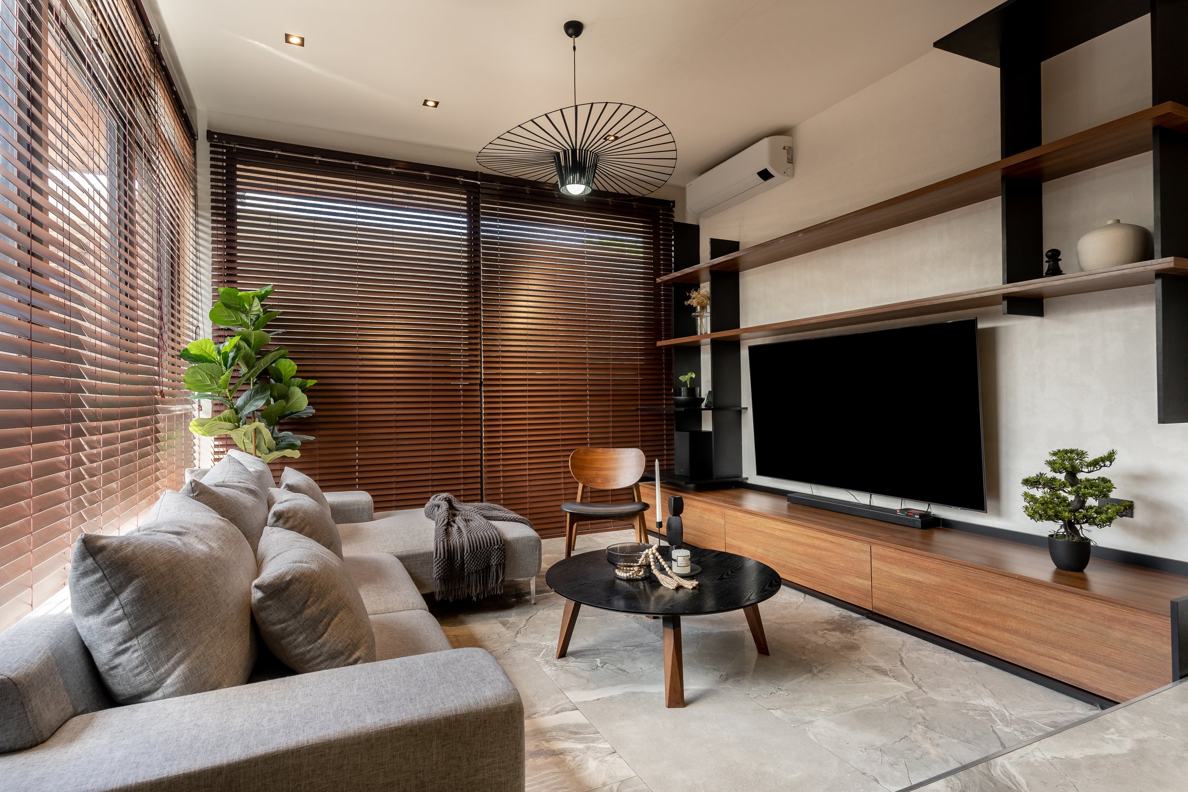


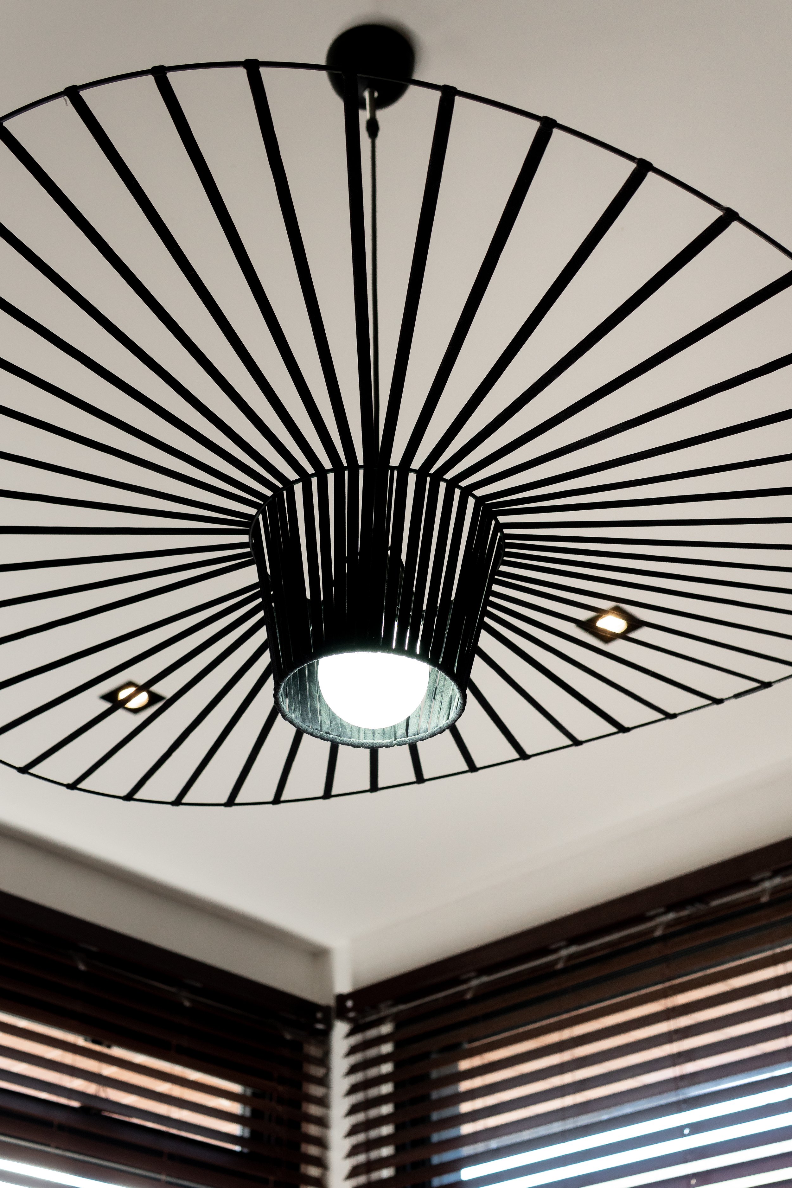


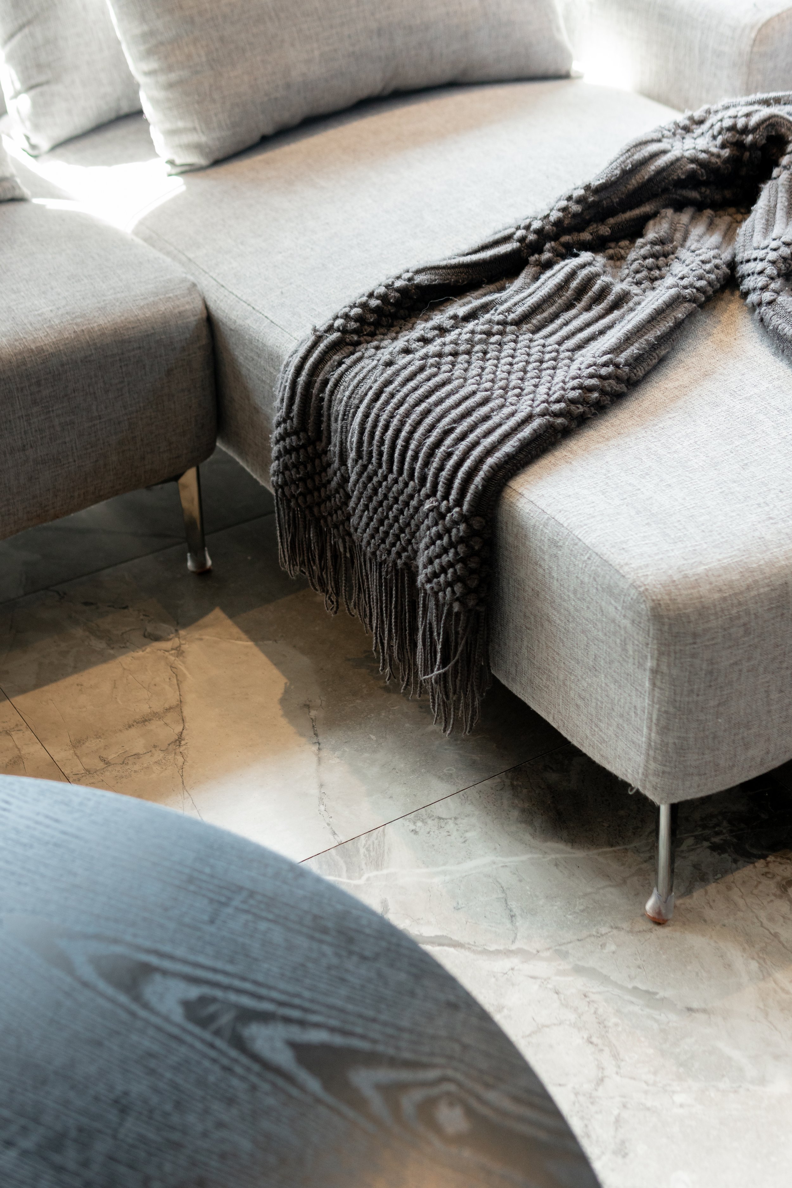
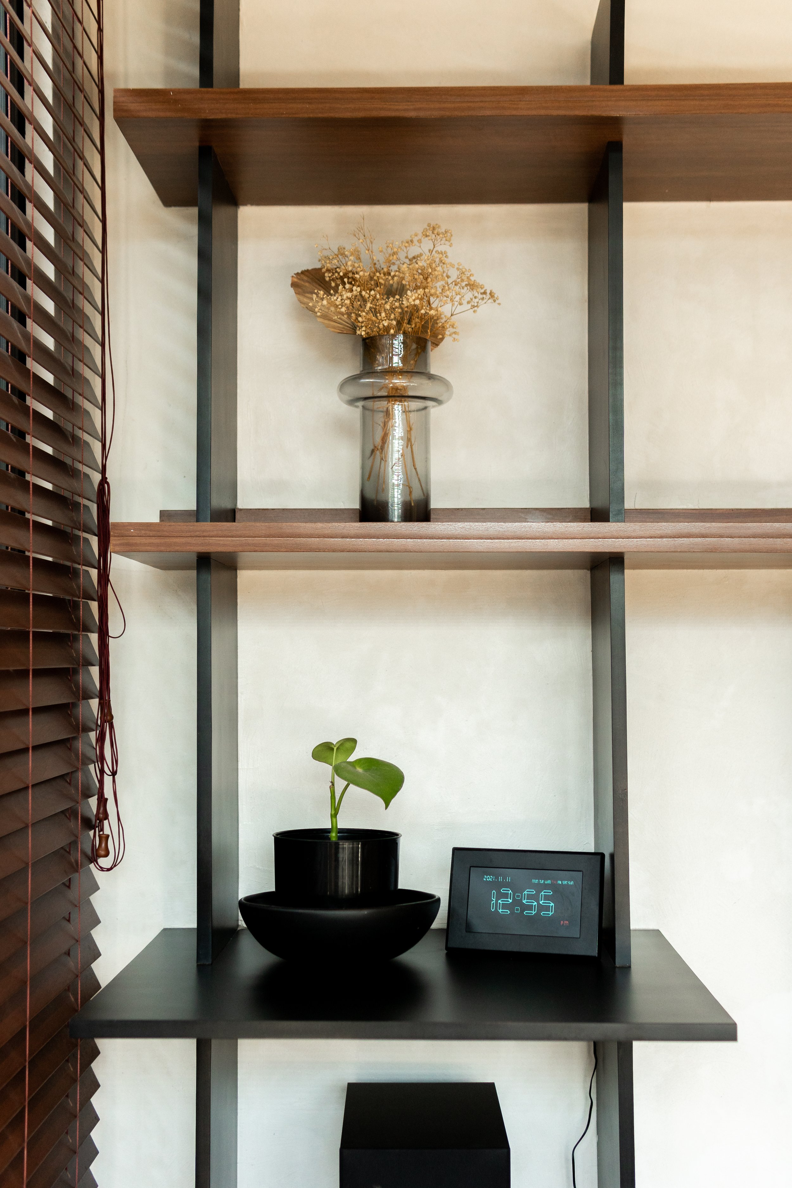
Kitchen Area
The kitchen area is directly across the living room thus having the same color palette. Though we chose to make more of a statement with the walls and have it coal black. Having the peninsula layout for the kitchen helped with the flow of the house. The client's family loves to bake and cook together, so organizing storage and having numerous pullout baskets and mechanisms specifically for their baking needs was requested by the family.
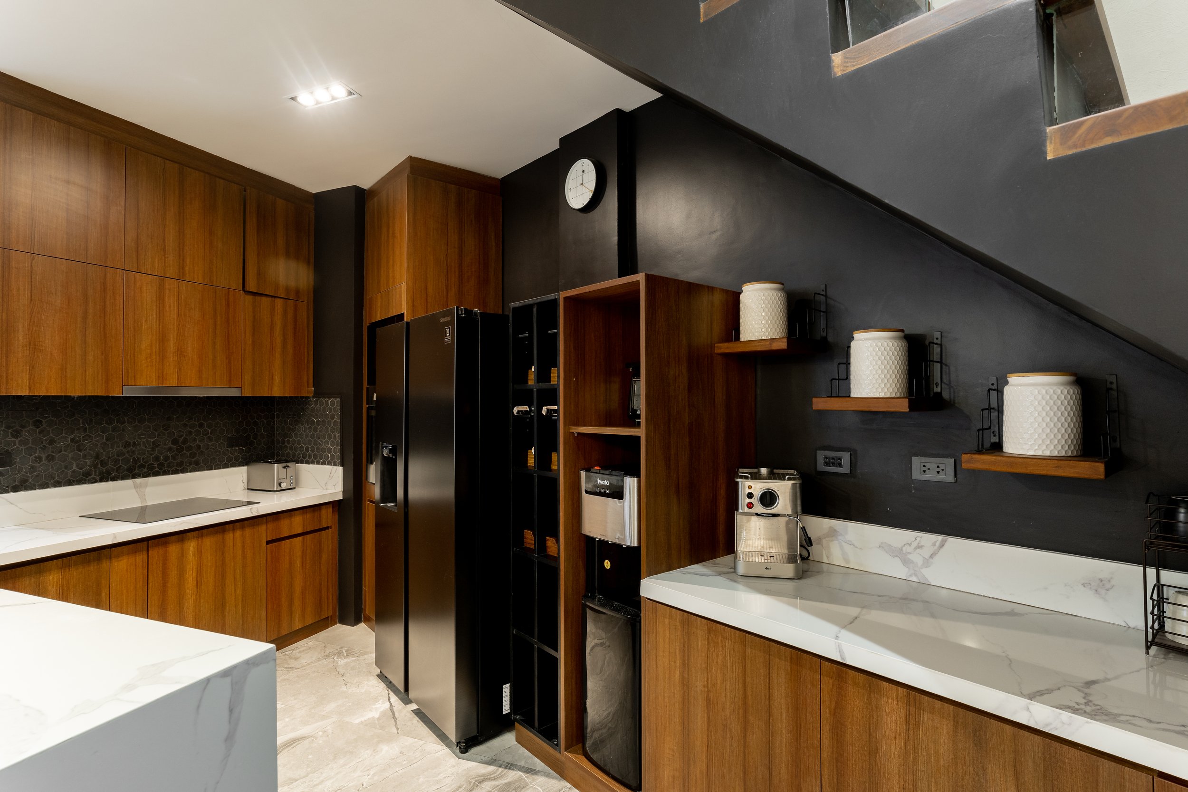
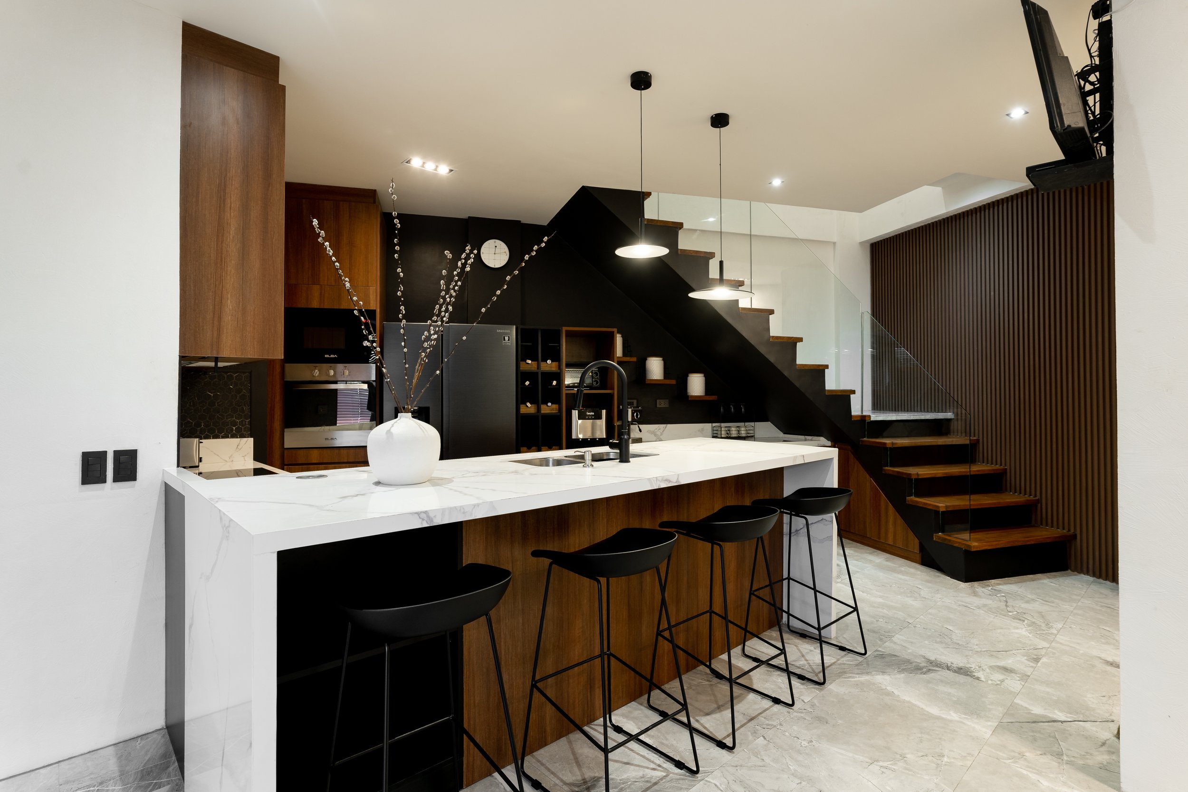
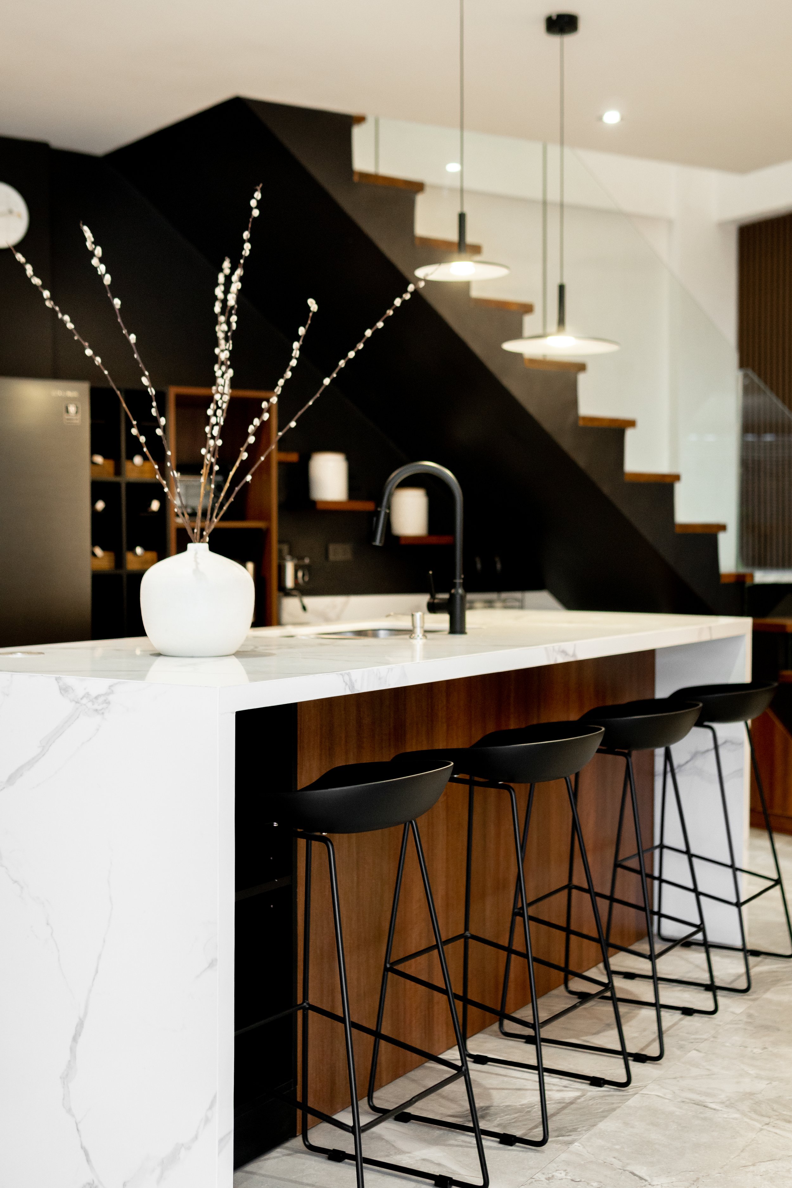

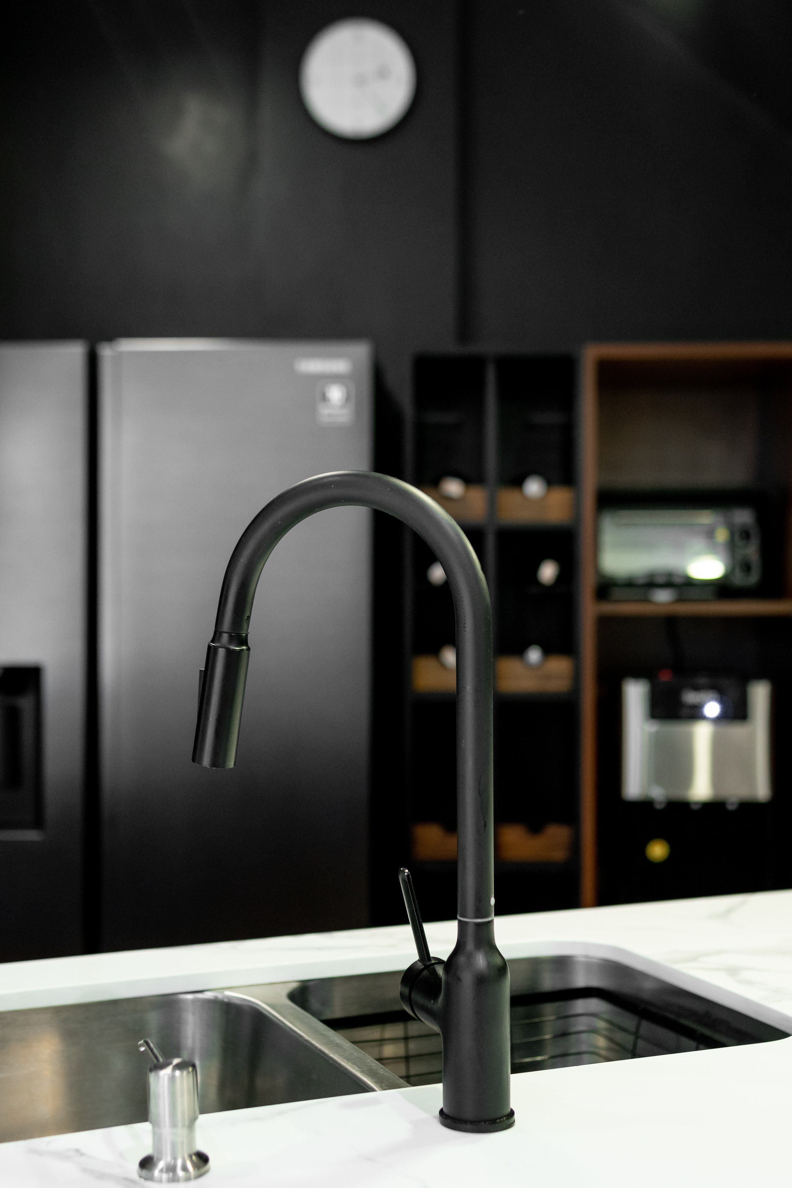

Master Bedroom
The master bedroom has the most important role in the house. The room’s job is to provide comfort and relief the moment the clients enter. As you enter, immediately, you'll be greeted by a floor to ceiling mirror across the room to enlarge the space and gives off a grand hotel-like look as requested by the client. Lighting was important as well we wanted soft and ambient lighting to be prominent in the space. The other side of the room has fluted wall panels that leads to the hidden door to the master bathroom as well. We chose to have it hidden so that the master bathroom door does not take away attention from the wall accent and to keep the space feel larger and spacious.

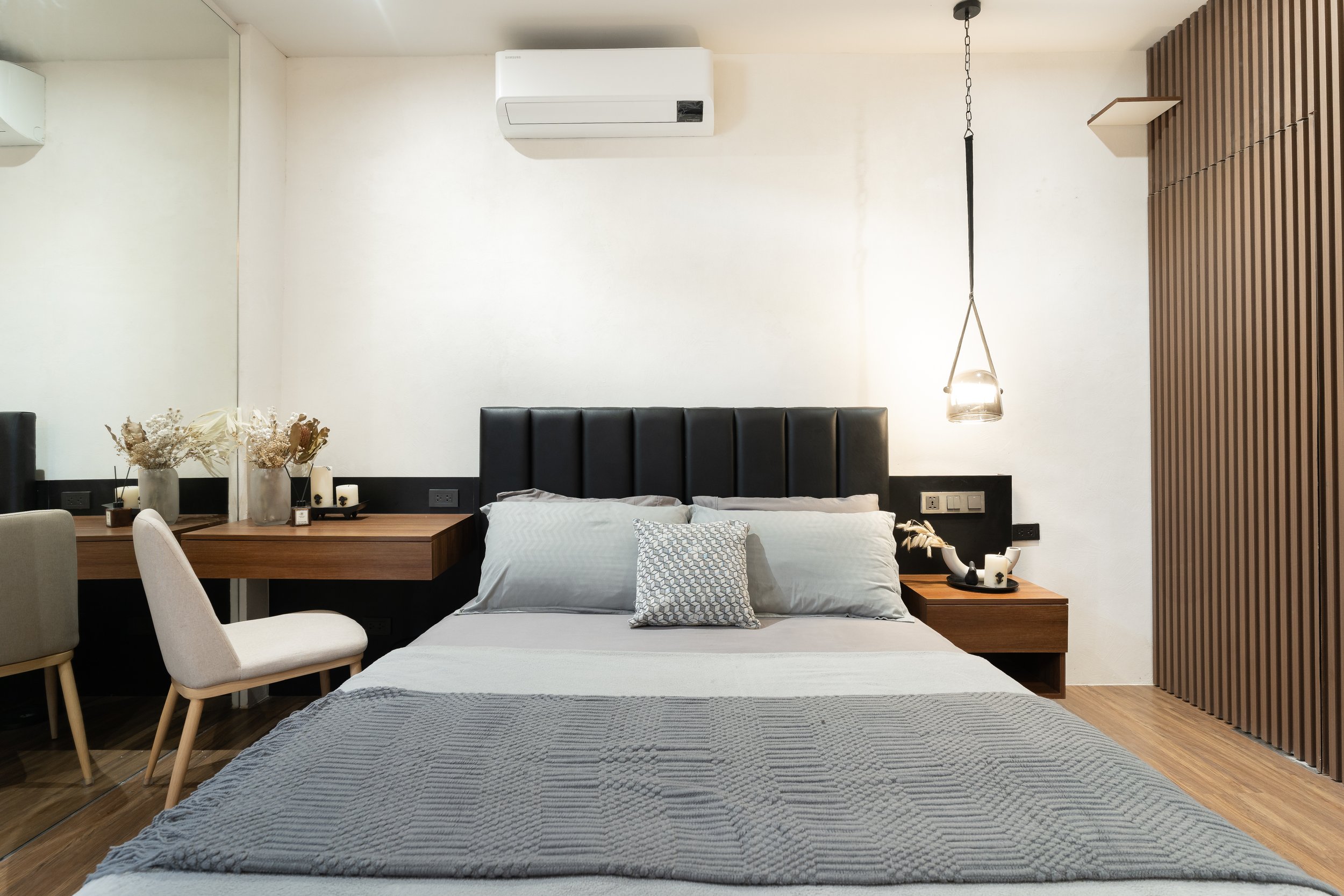




Master Bathroom
The master bathroom features a shade of blanc & grigio tiles to mirror the accents outside. You will see the irregularity in the shape of the room here but we managed to have the layout still feel spacious and light.


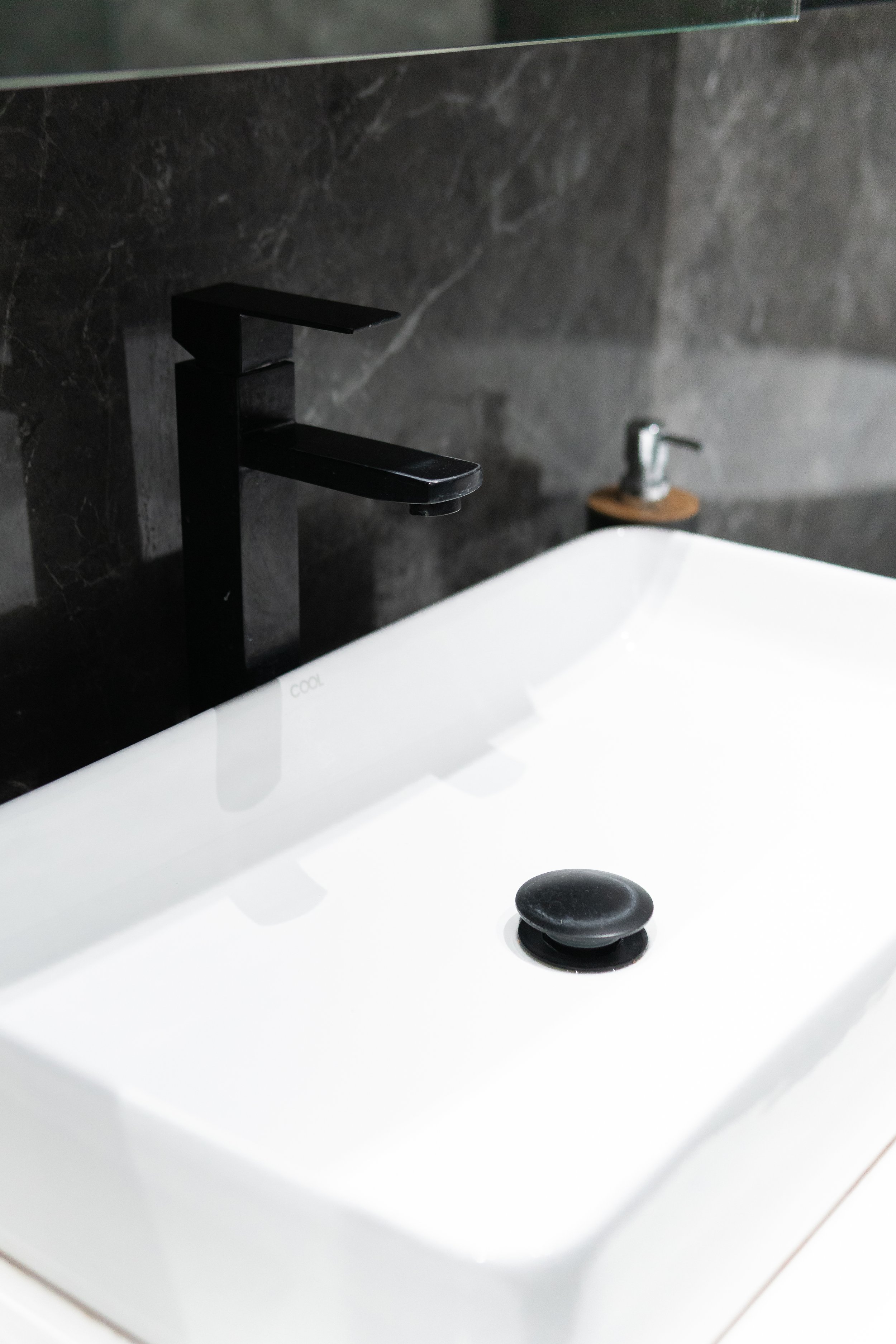

Most Memorable Experience
What sets it apart was we were given total control and trust over the project by our client. The client had full confidence in us and helped move the project smoothly from week to week.
Contact the Interior Designers
Kintsugi Minimo
Facebook: Kintsugi Minimo
Instagram: @kintsugi.minimo
E-mail: kintsugi.minimo@gmail.com
Mobile numbers:
09260580853 - Kyle Maniego
09054040553 - Ann Laconsay




