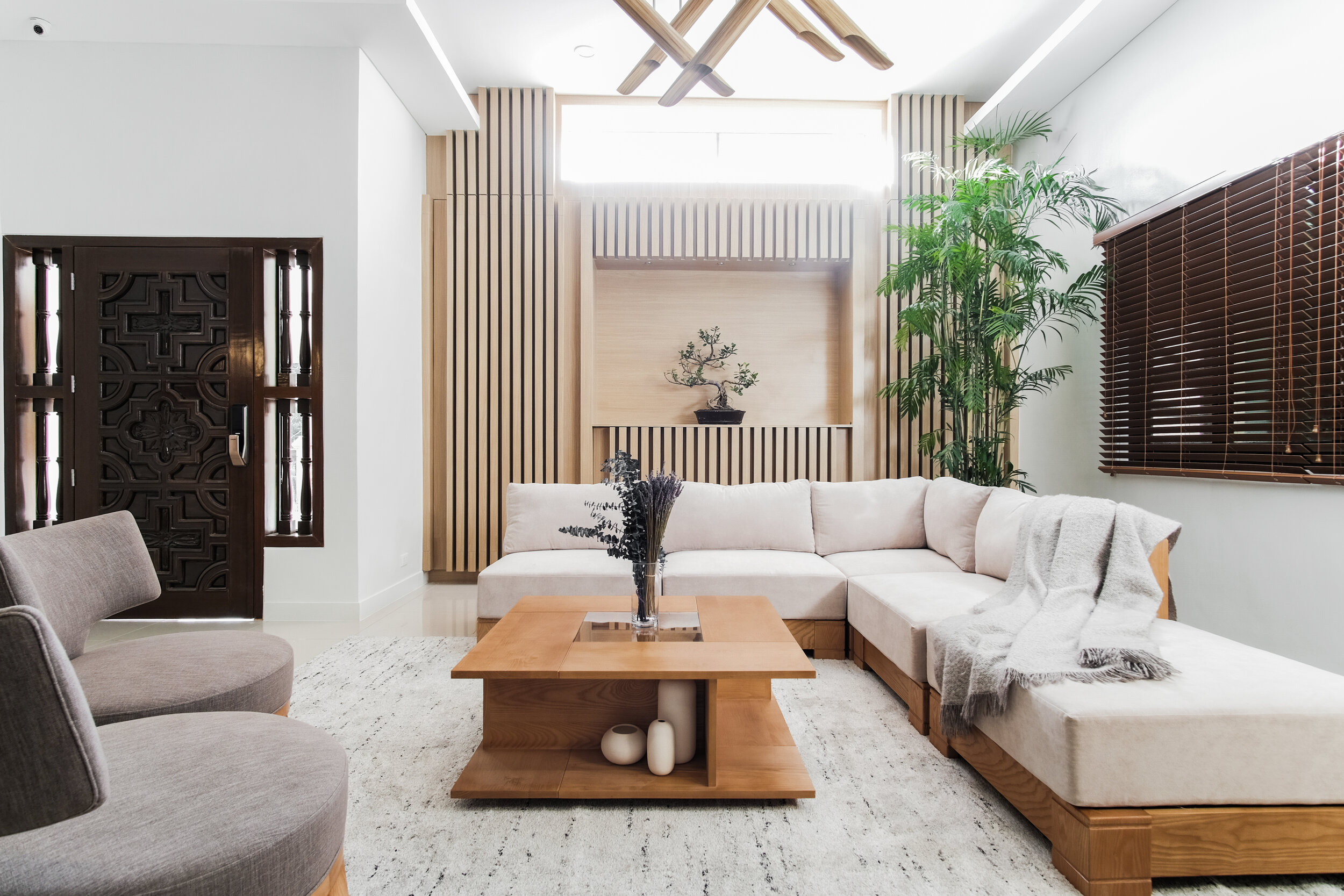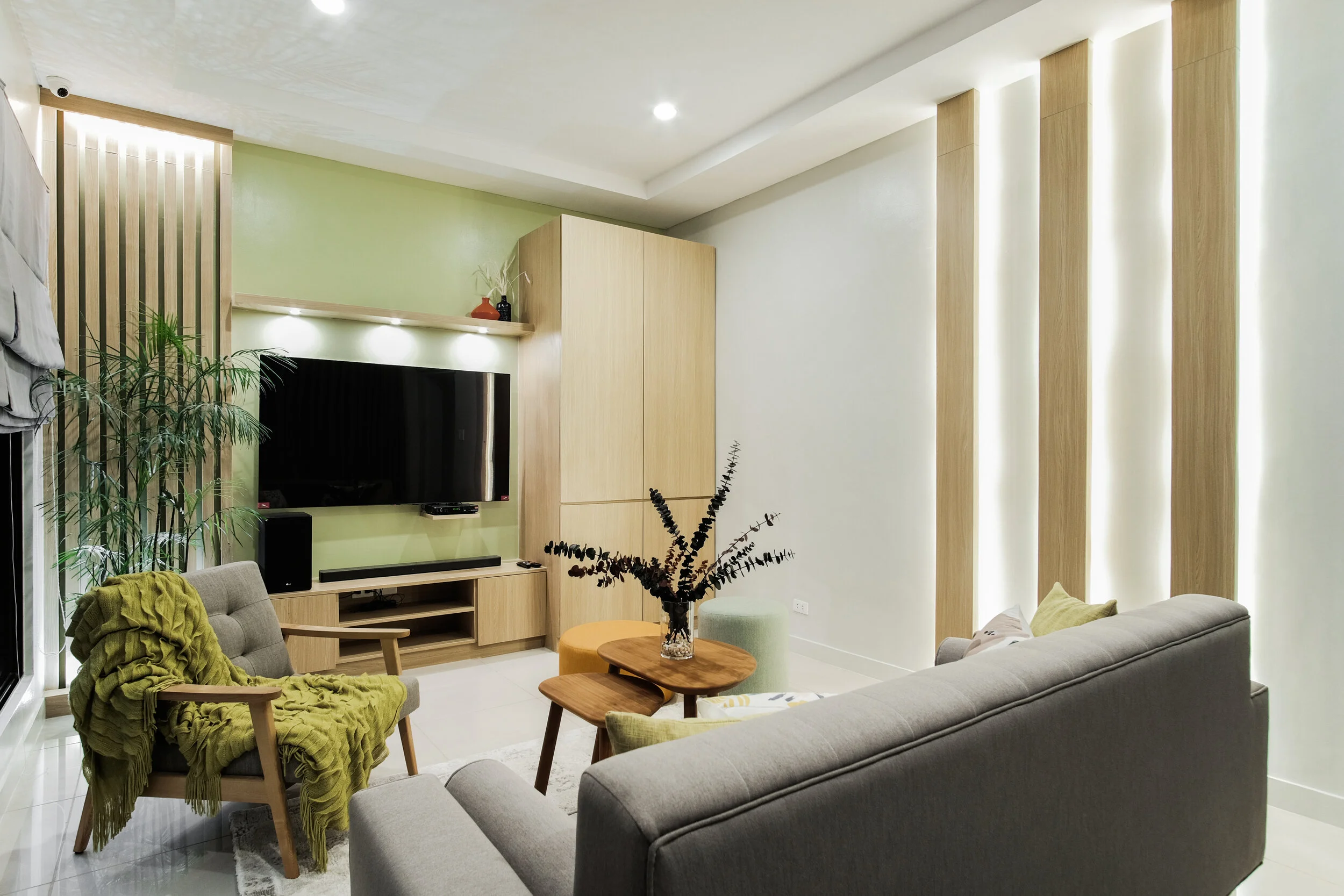A Home That Introduces its Residents through Design
Design and Words by IDr. Lia Tipon of Kahel Interiors
Project location: Alabang, Muntinlupa, Philippines
Floor Area: 156 square meters
Inspiration
There was no definite inspiration for all the areas since our clients had different visions. The only variable was the wood tone used throughout the space and the unified appeal of using tints, tones or shades of green in the space. They were only definite about shaping up the main receiving area into having a Zen feel to it, the challenge was making all the different spaces well-coordinated while having designs distinct from one another. In this project, we exhibited how proper lighting greatly impacts interiors, and allowed the spaces to reveal the occupants through the design.
Living and Dining Area
One of our clients wanted the main receiving areas to have a Zen feel to it. Simple and spacious; this was her only design requirement. We had to create a simple yet aesthetically appealing design that is charming, comfortable, and functional.
Discreetly functional, this was the idea we contemplated on in designing the “Storage Tokonoma” since Zen and minimalist designs don’t exhibit evident storage areas. We also integrated several lighting features to add drama and visual interest to the space without having to use too much accent pieces since Zen interiors have a minimalist appeal to it. These lighting features have the ability to transform the space’s atmosphere depending on one’s mood.

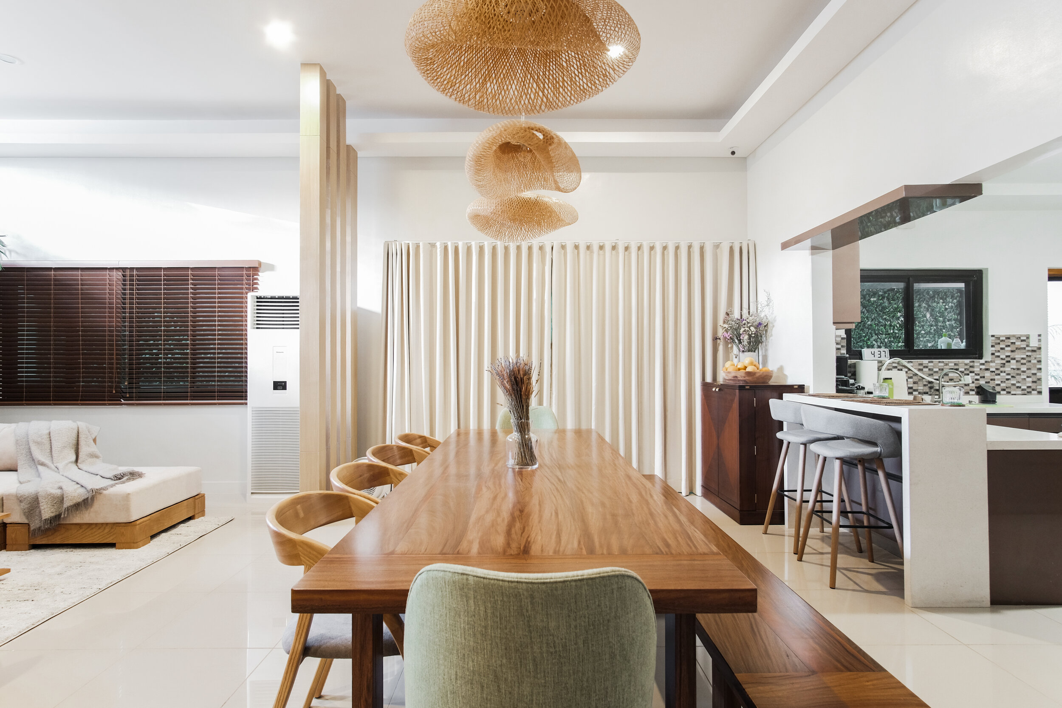
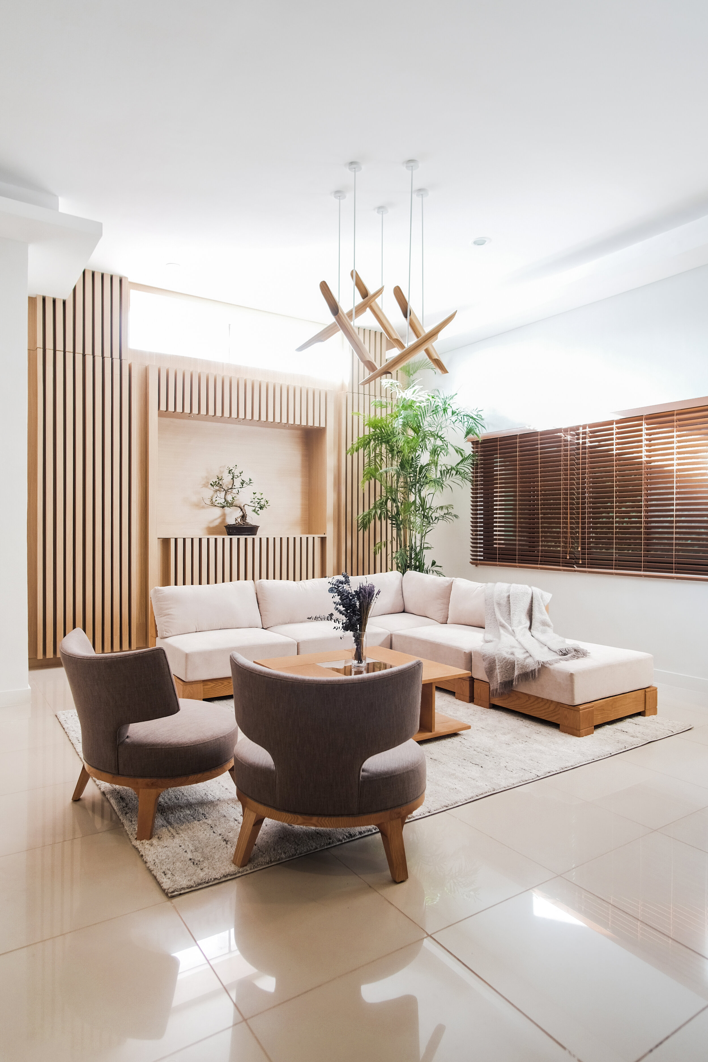
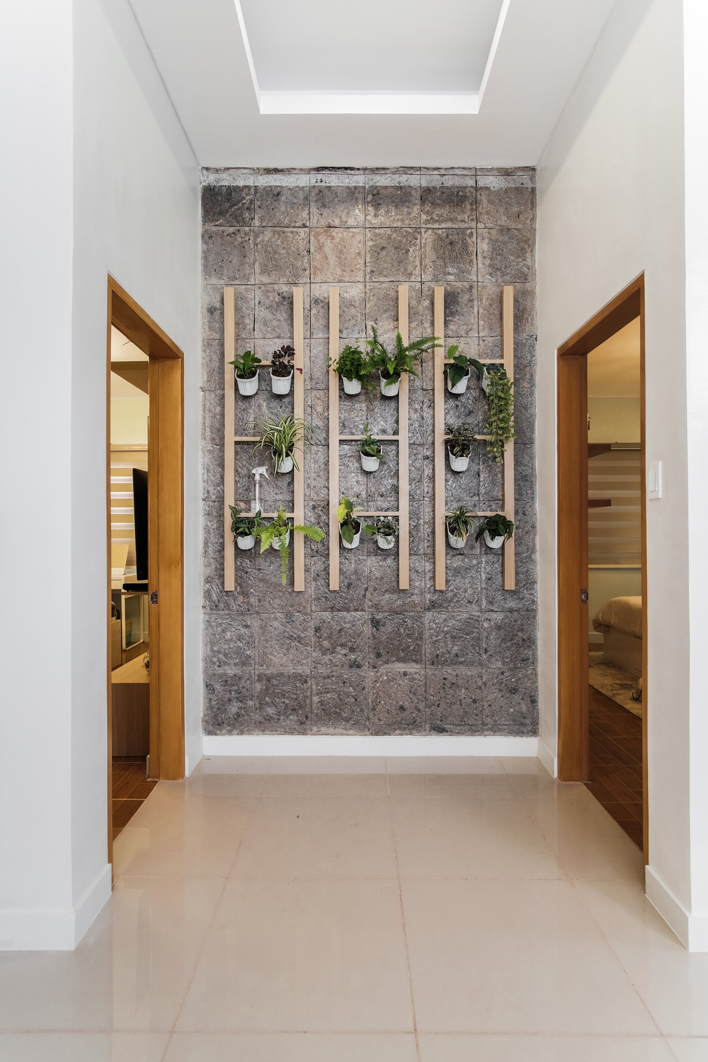
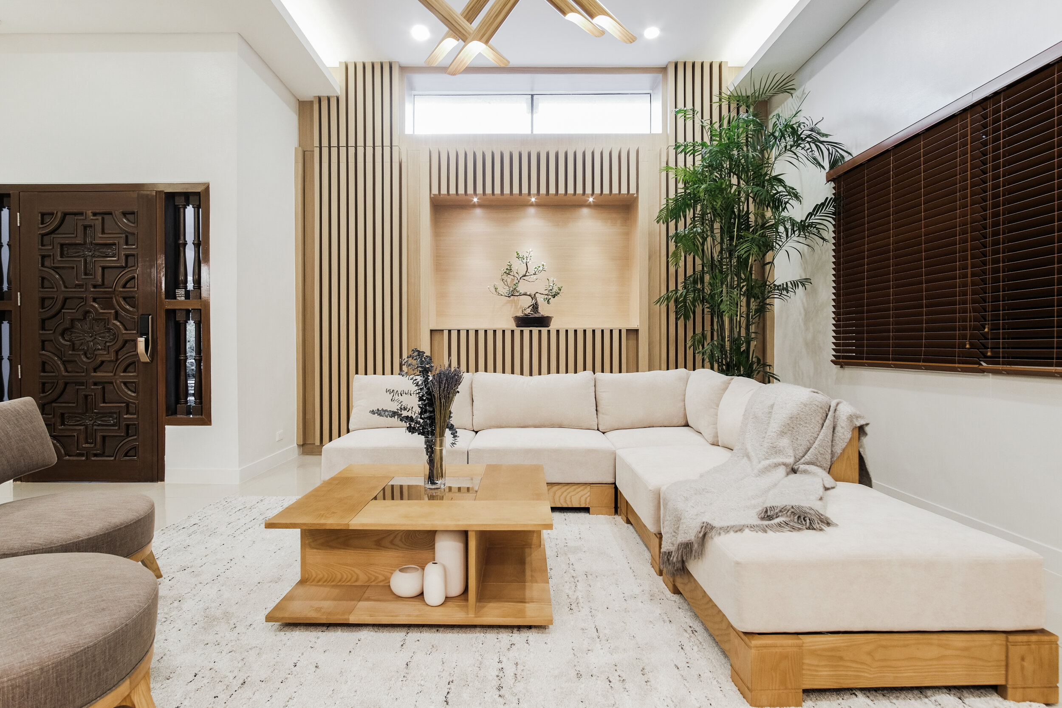

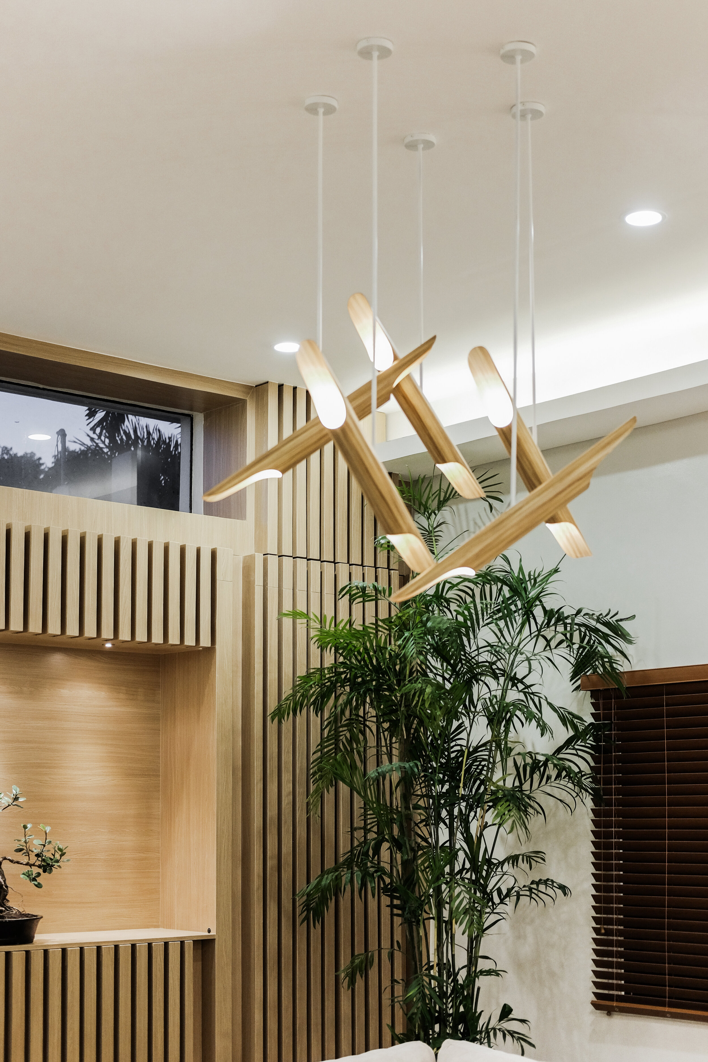



Our clients were close to each other so they wanted their bedrooms to look identical in terms of the layout. Since the bedrooms were quite small, we used paint colors that make the rooms feel spacious. All three bedrooms have built-in headboards that transform into lighting features at night.
Bedroom 1
For the first bedroom, we went for a delicate blue paint color with Beech wood tone accents, complimented by a custom printed mural wallpaper.
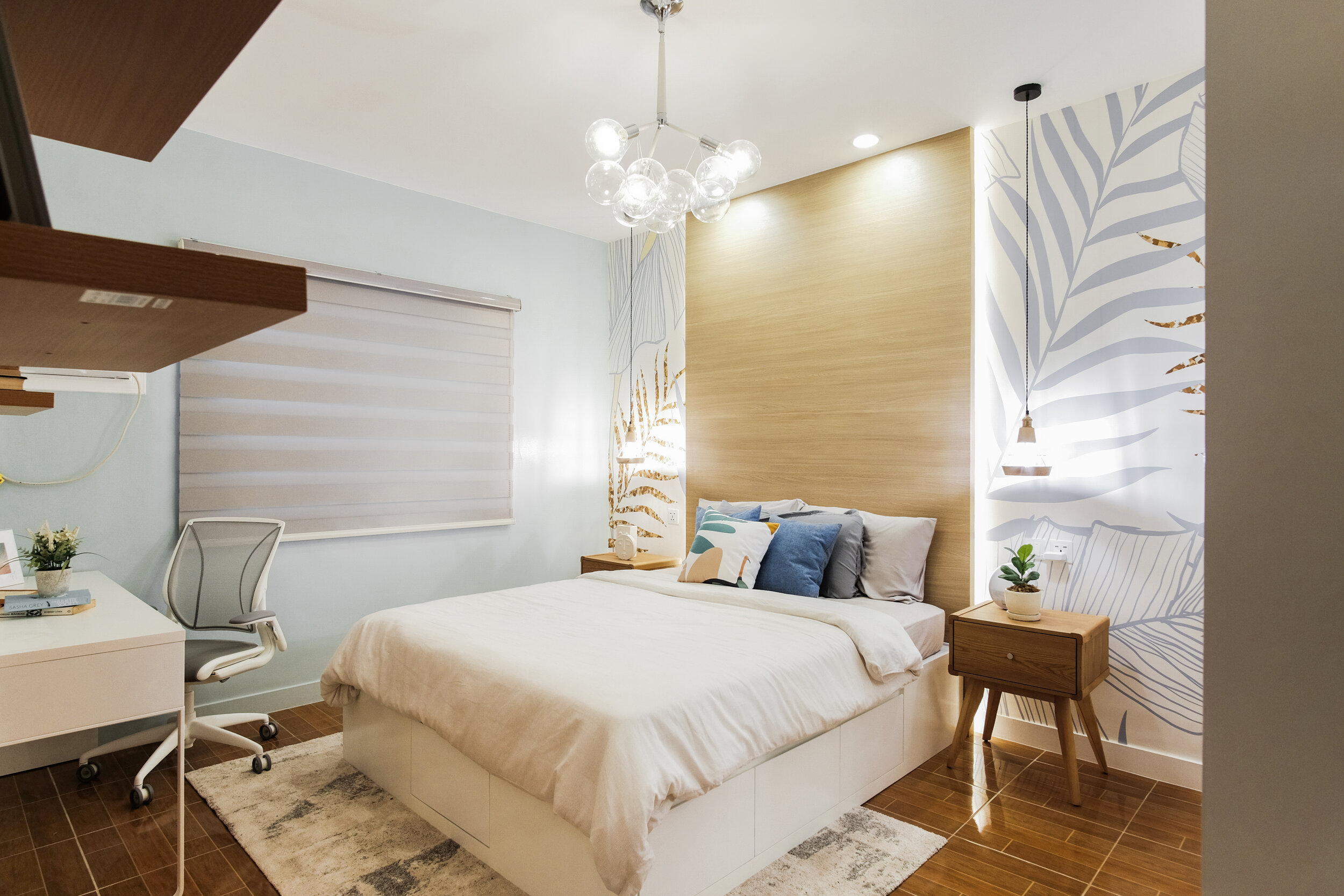



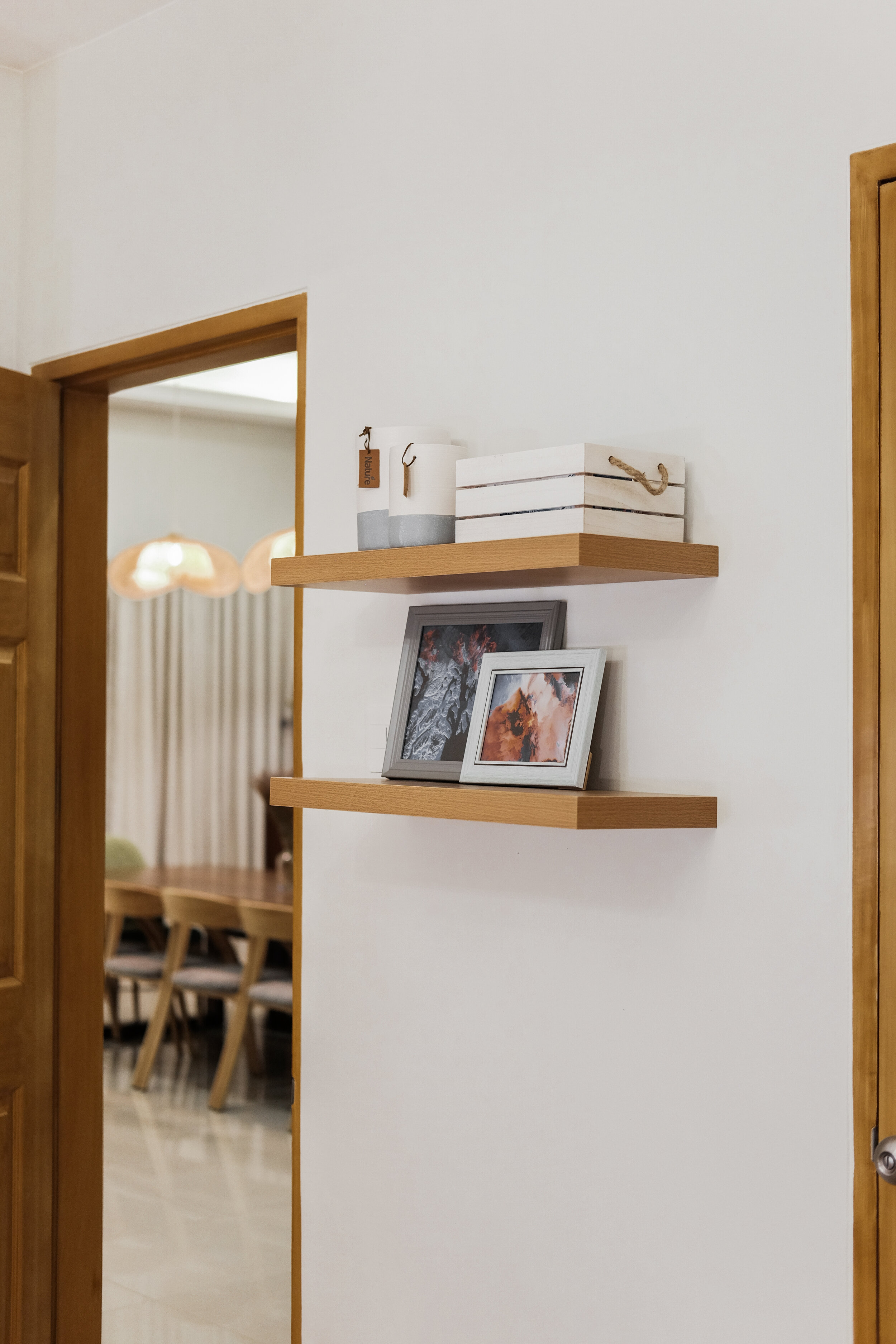

Bedroom 2
For the second bedroom, we used a sage paint color with beech wood tones, made more visually appealing by the printed wallpaper.

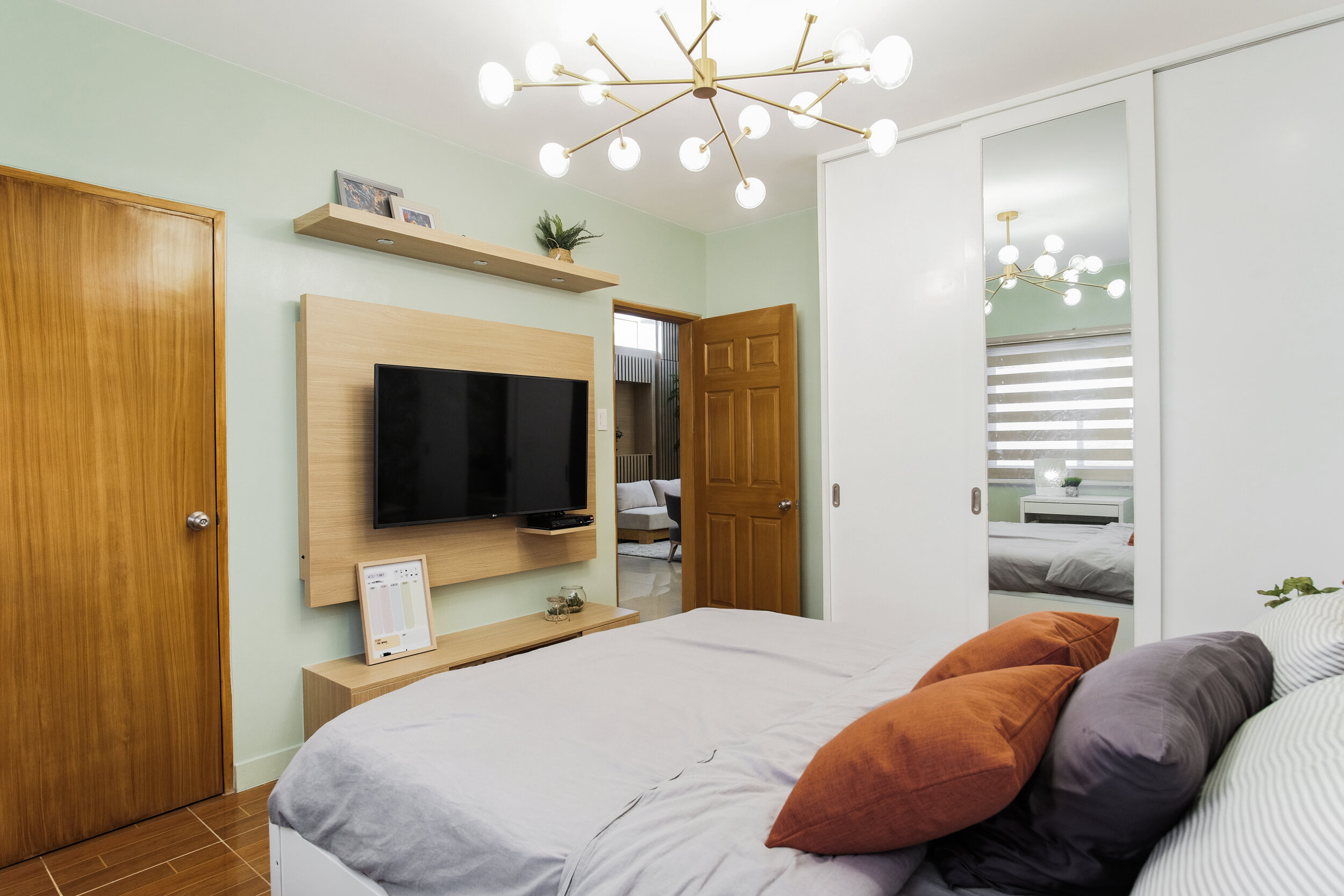
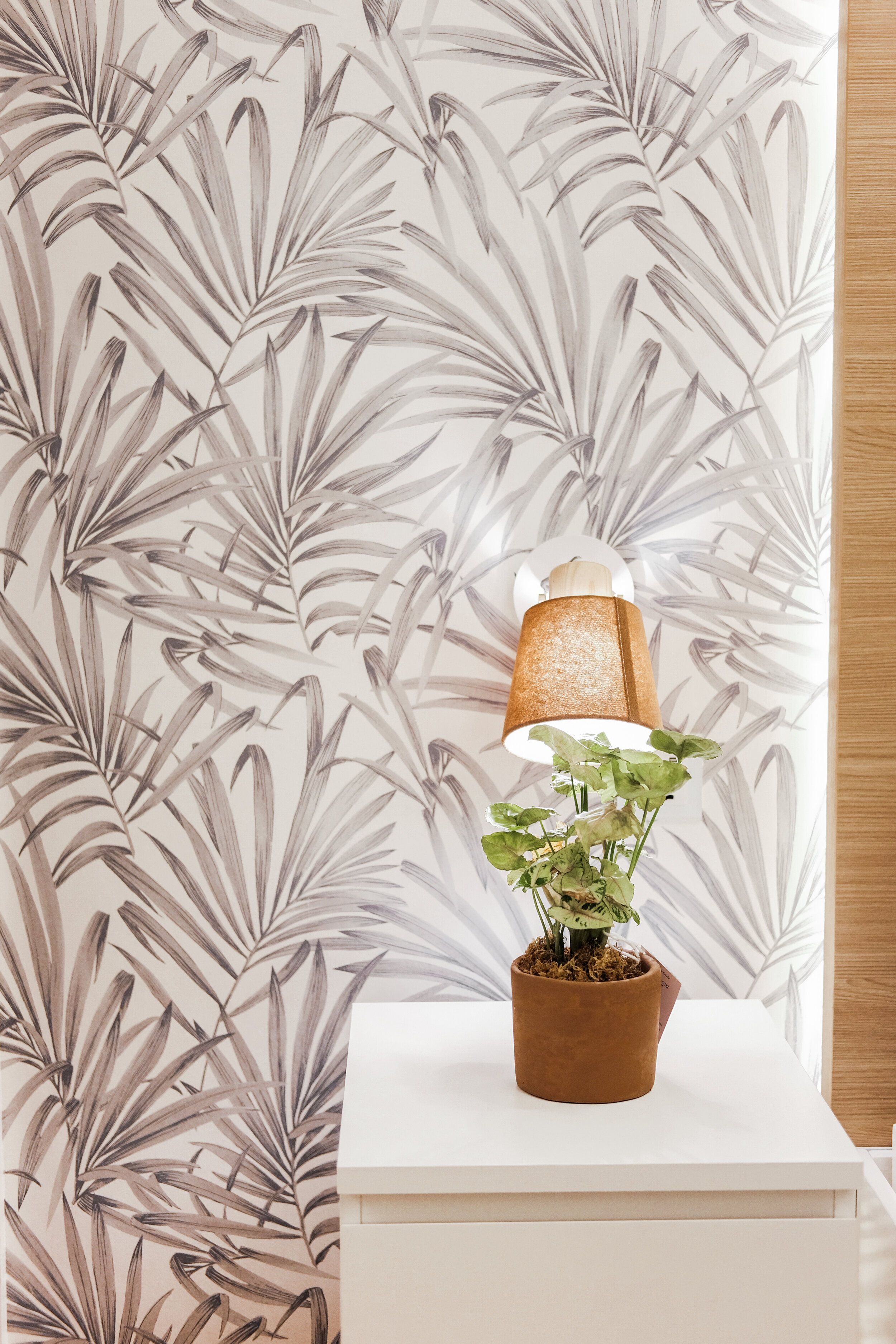

Bedroom 3
Lastly, the third bedroom had to have a totally different feel to it because it was going to be occupied by the only son of the family. We opted to paint the walls in light gray, accentuated by a textured deep blue colored wallpaper to highlight the focal wall with the built-in headboard that doubles up as a lighting feature. A well-lit shelving unit was also designed for this room to showcase the son’s toy collection.


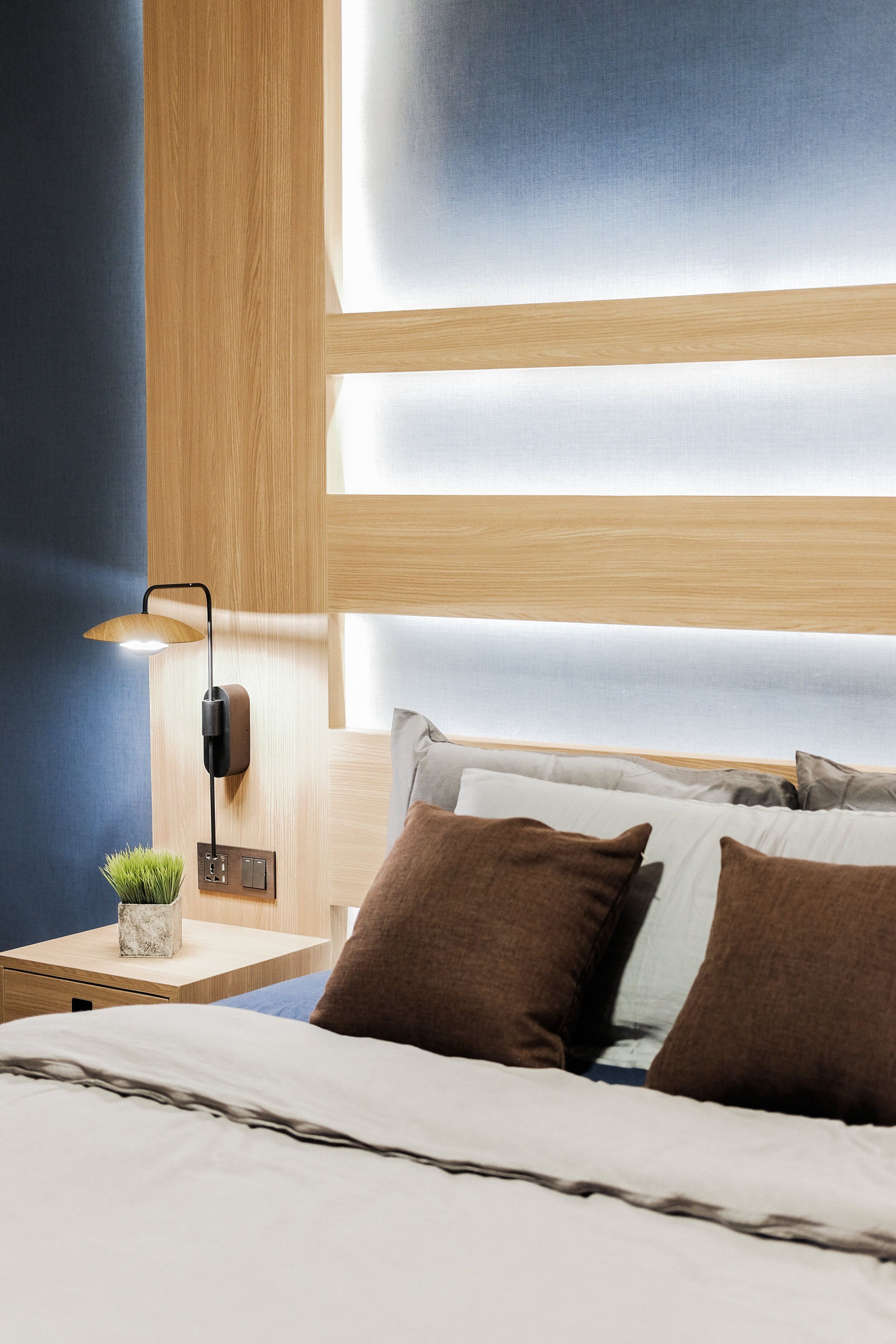

Den
The den had to partially digress from the Zen feel and appearance of the main receiving areas since our client wanted it to have a playful character without going overboard, and while still conforming with the rest of the house. We decided to reflect a lighter sage paint onto the wall, install the built-ins in beech tone for a cohesive look, and bring prints and colors into the space through some of the furniture pieces and accessories.
Since this space is the primary entertainment area, we allocated a storage unit for the gaming equipment frequently used by the family and their guests. We also incorporated lighting features in the den to set up different moods for different occasions.
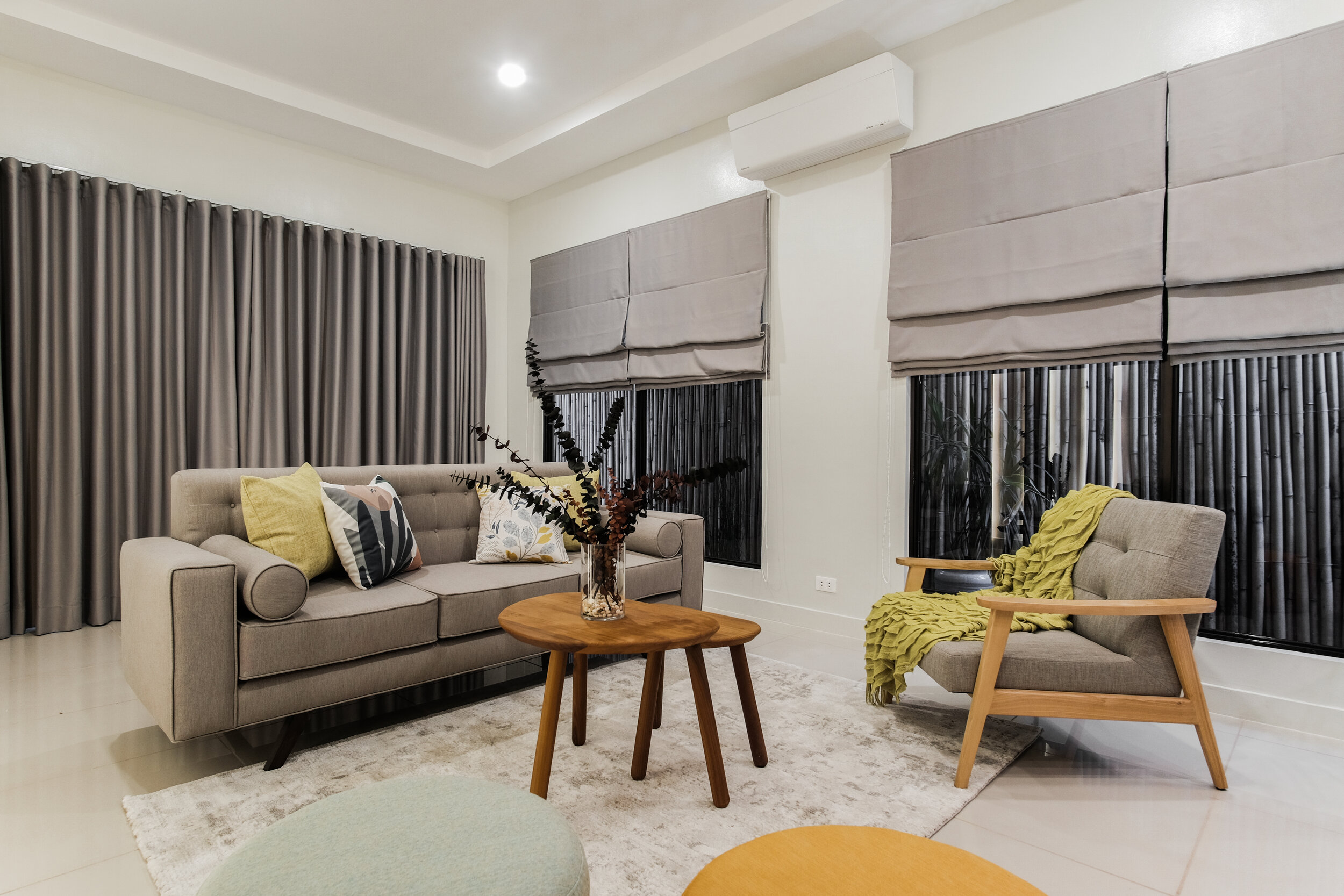

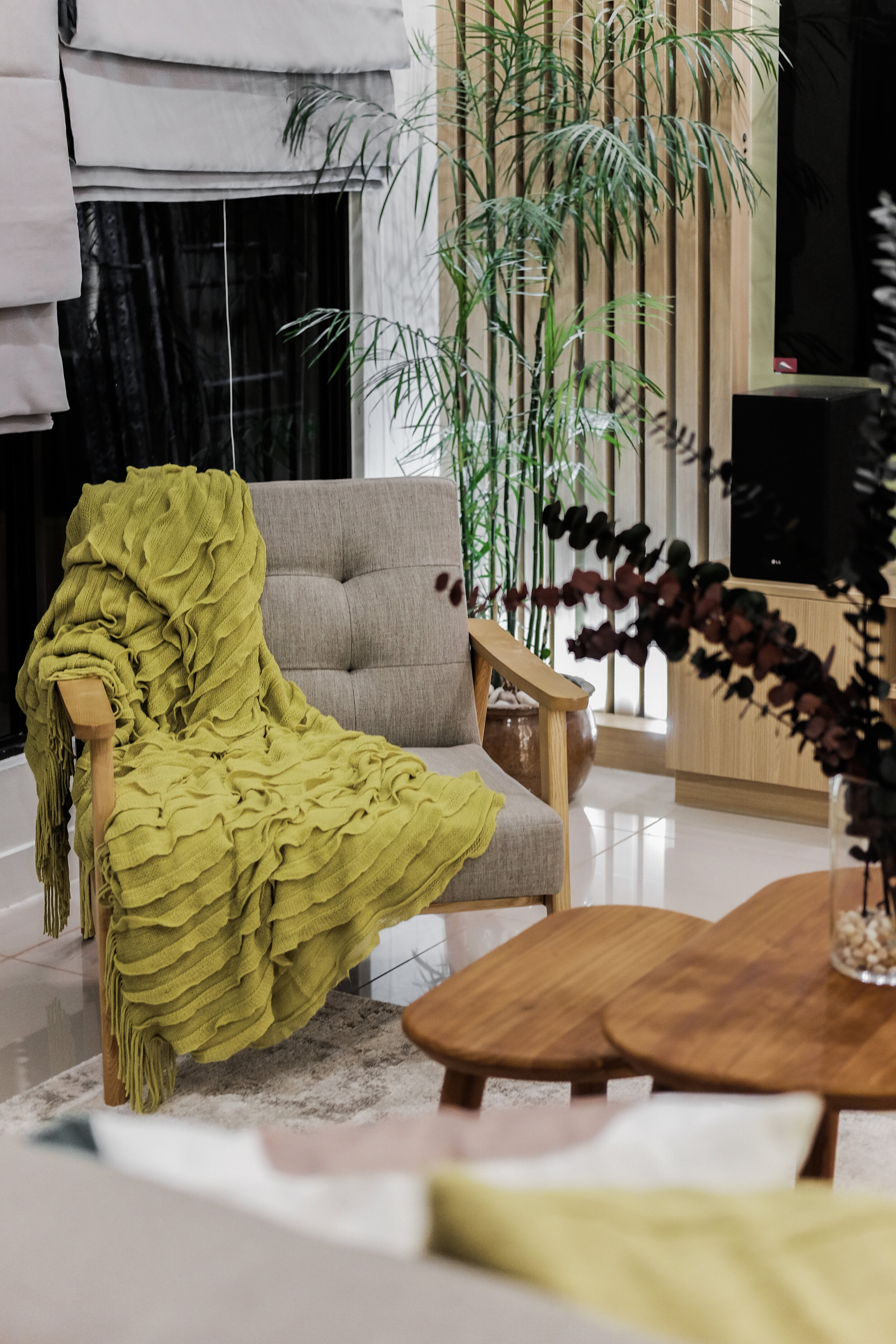

Most Memorable Experience
Our contractor left us in the middle of the project so I had to step up to do both the Interior Designer’s and the contractor’s duties. I camped several nights on site to supervise late night installations, purchase construction materials early morning of the following day and oversee the deliveries in the afternoon.
We were several months late because of the lockdown and the disappearance of our contractor. In order to help complete the deliverables sooner, I started helping the workers by learning their craft. I learned to install the roof, fasten laminates, apply and sand skim coat, excavate for foundation and operate the air compressor for the painting works, etc.
It wasn’t easy but the people directly involved in the project made it bearable. I discovered and experienced so much in this project to the point that I already started accepting construction works after the turn-over.
Contact the Interior Designer
IDr. Lia Tipon, PIID
Mobile Number: 0926-687-9269
Instagram: @kahelinteriors
Facebook: Kahel Concepts and Interiors
E-mail: kahelinteriors@gmail.com
