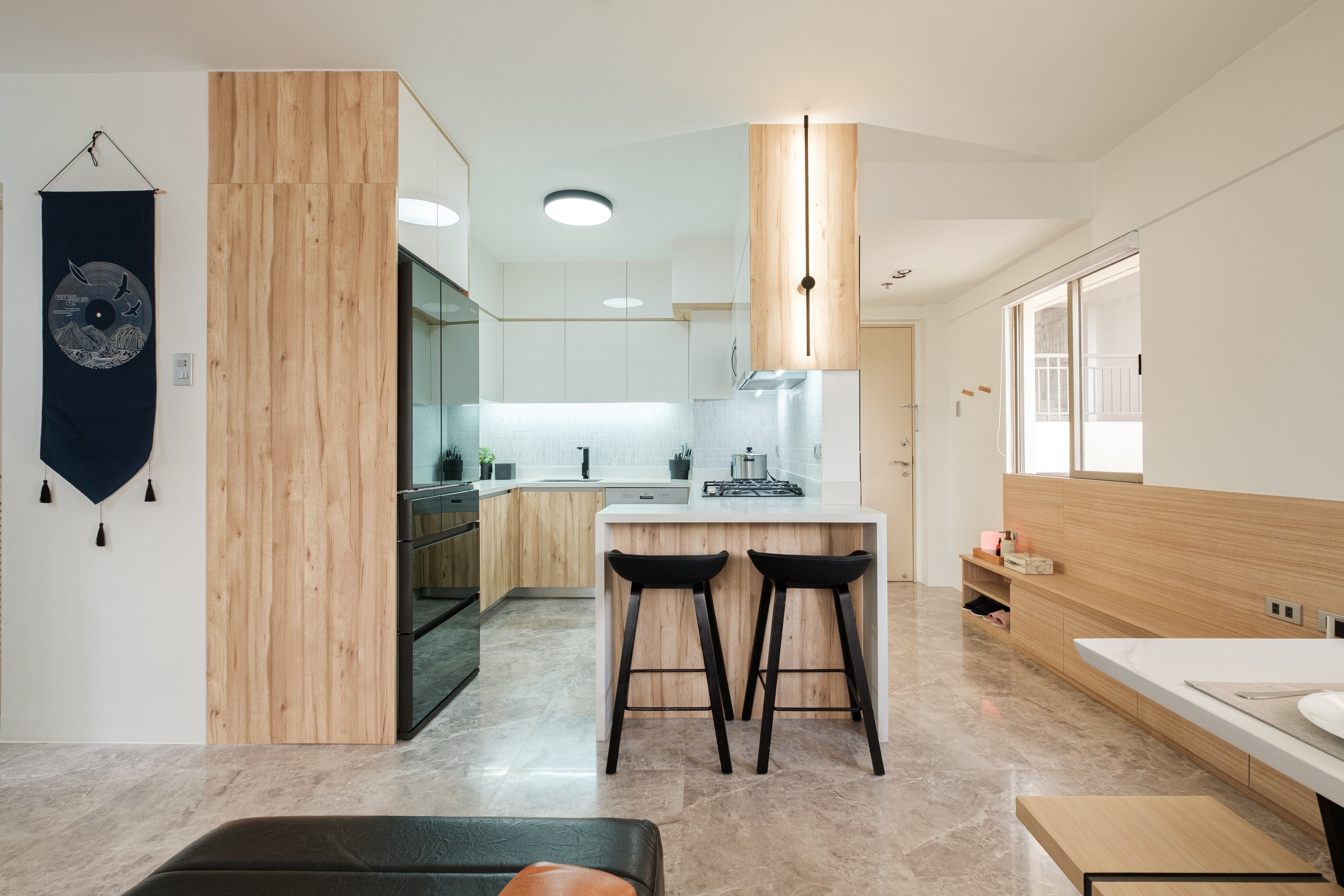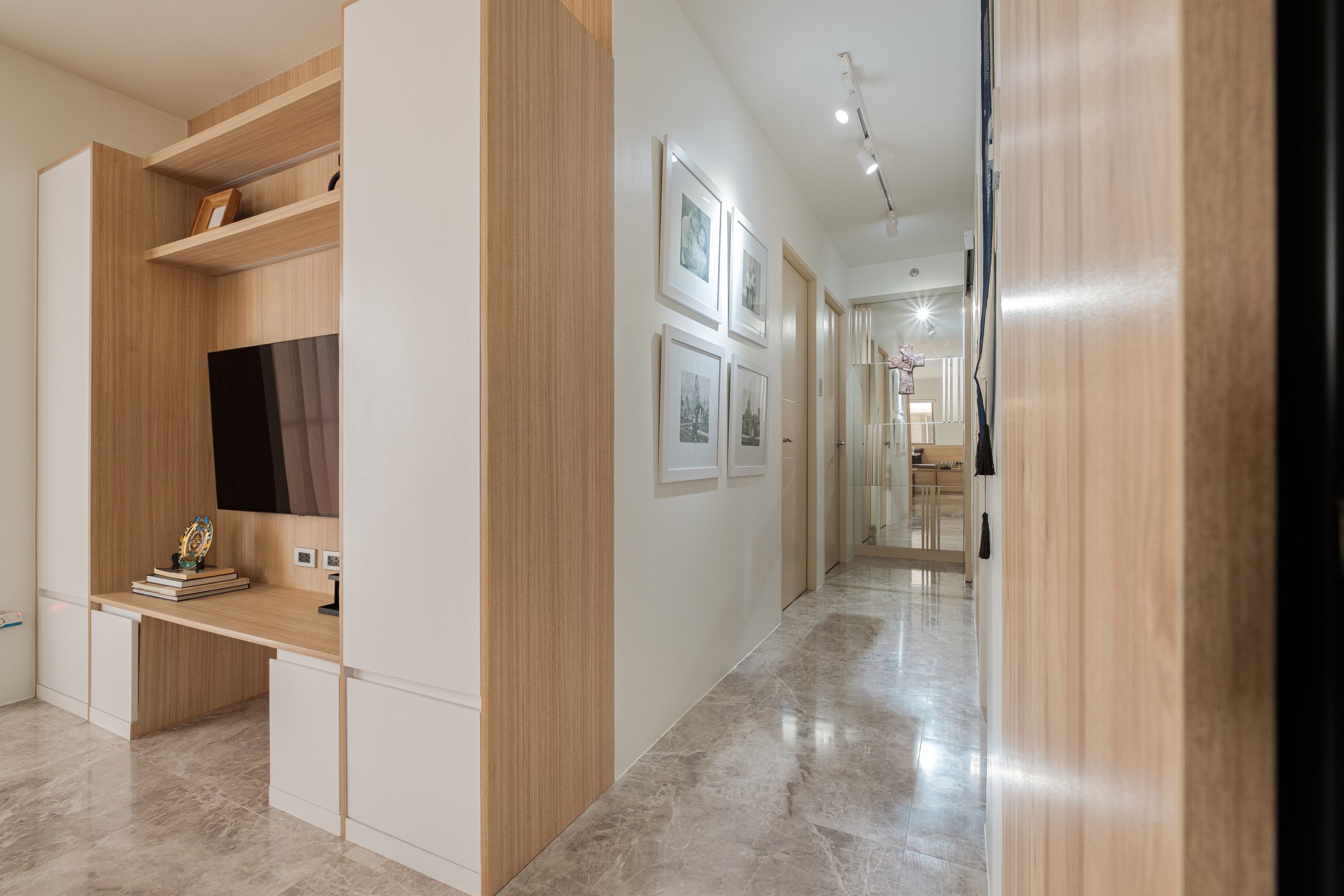Cozy and Minimalist Scandinavian-Japanese Home
Design and Words by Vero Interiors
Project location: Maple Place, Acacia Estates, Taguig City, Philippines
Floor Area: 60 square meters
Inspiration
The condo unit is relatively small. The client wanted a warm but functional space for their family of four. The couple wanted to maximize every nook and cranny, making sure that no space is wasted.
Our design direction was to create a space that is clutter-free, multi-functional, homey, and comfortable. The design was simple, straightforward, but still stylish. We avoid complicated styling, veering instead to minimalist but detail-oriented design.
We went for mainly Scandinavian style, infused with the space-saving practices of Japanese style. We combined Scandinavian minimalist and clean aesthetics with the practicality and earthiness of Japanese design. Together, these two created a functional and smart style.
Foyer
This serves as the buffer area, a place where you can prepare before leaving and sanitize when you arrive. Since it’s the entrance, it’s meant to be welcoming. We optimized the space by placing an almost floor-to-ceiling accent mirror that reflects light, giving an almost dramatic feel to it. The bench serves not only as a seating area (that extends to the dining area) but also functions as a shoe cabinet and additional storage.
Many of the storage spaces in this home were measured carefully to fit their purpose. For example, the shoe cabinet had to be big enough to fit the shoes of the clients but not look bulky.
The foyer/hallway leads to the dining and living area.
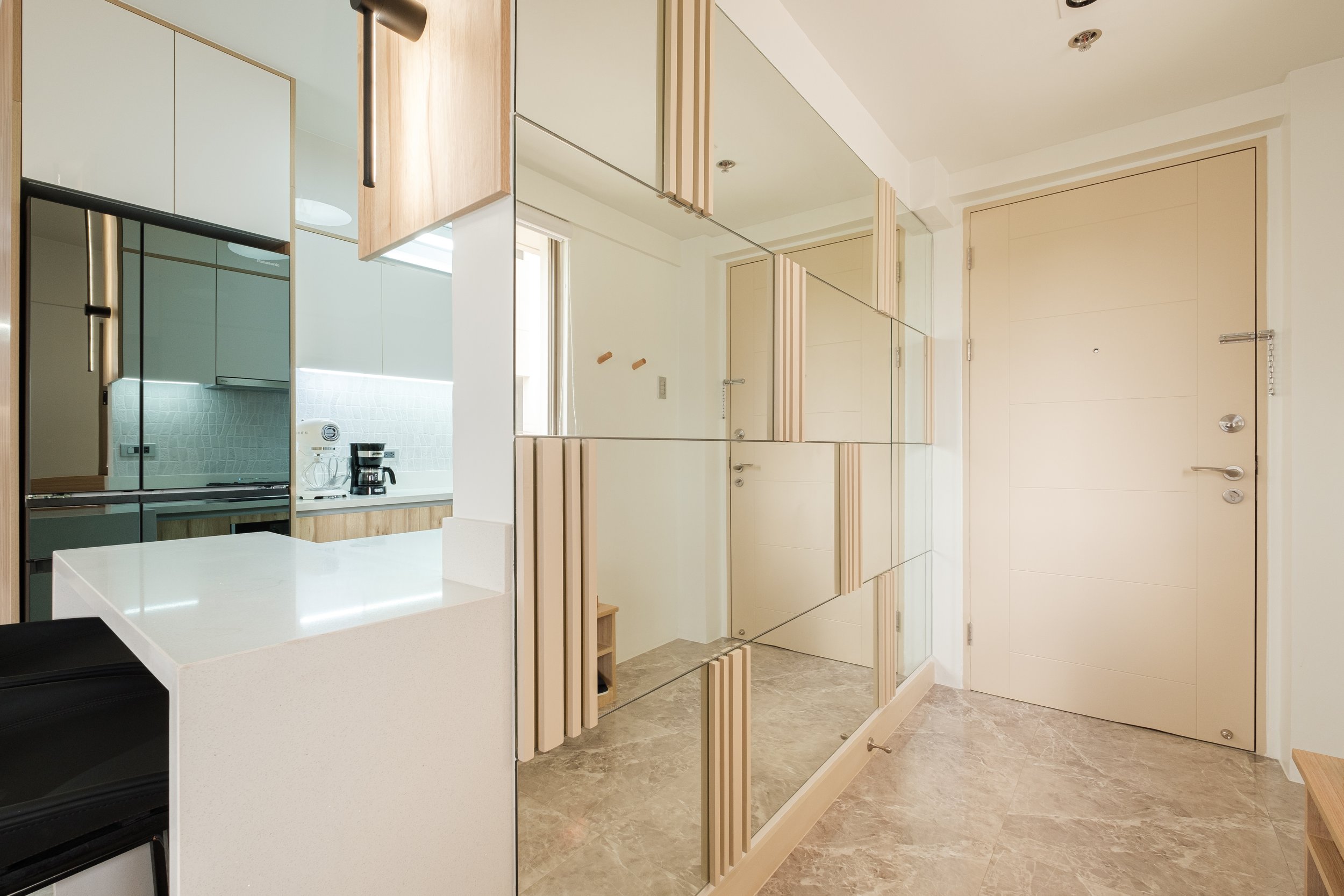
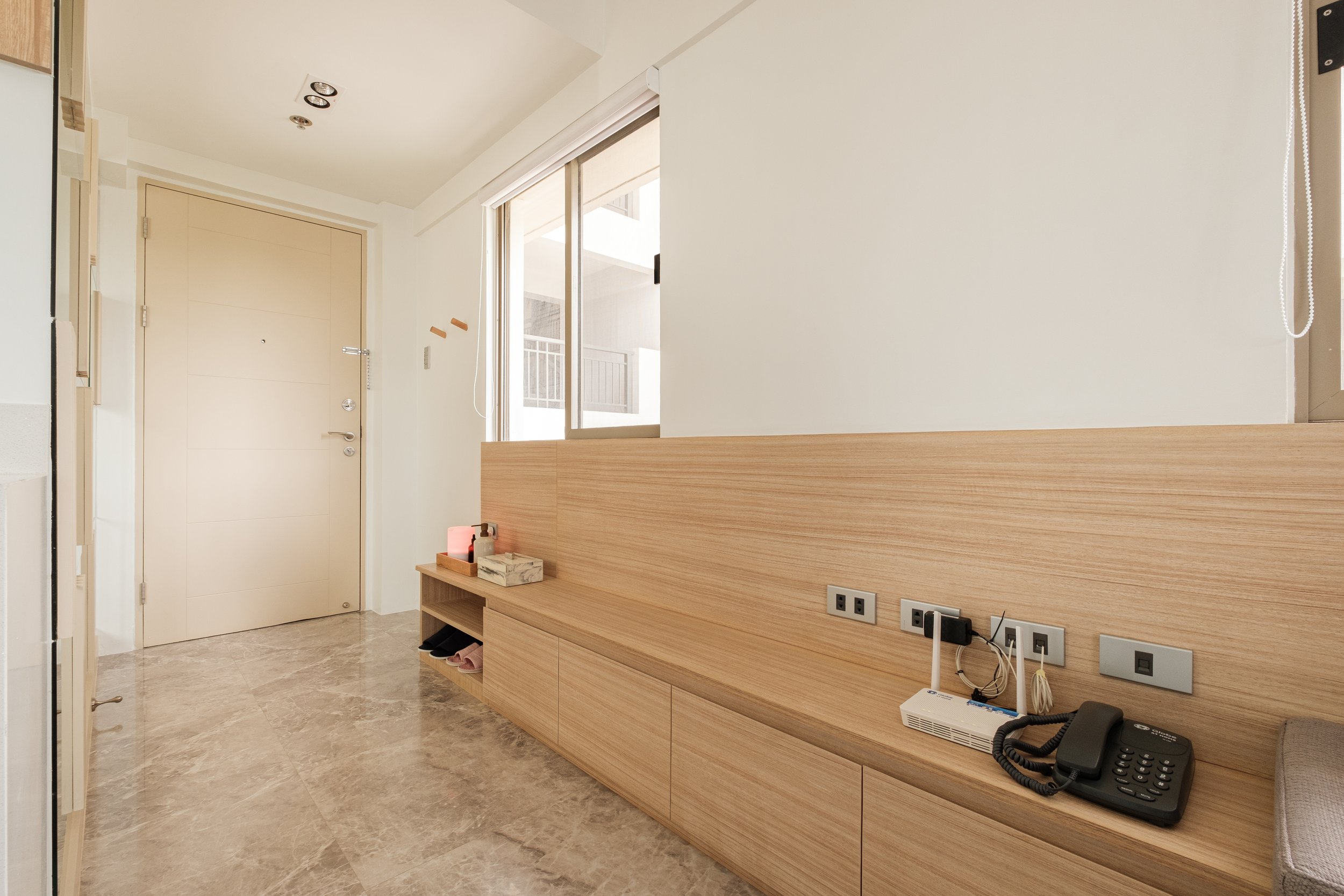


Dining and Living Areas
The dining table and the extended bench are a “package”, part of a set that was intentionally designed to complement each other. We took inspiration from Japanese carpentry and wood art. Minimalist, sculptural, architectural – that’s how we describe this set.
The custom-made sofa in the living area is our statement piece and is meant to stand out. The combination of pitch-black leather accented by horse brown backrest worked. It was an unconventional piece (and the client was hesitant at first) that slightly fractured the symmetry in the space but it worked!
It’s also worth noting that we also had to consider the height of the sofa’s backrest so that the view from the dining table won’t be obstructed if and when they’re watching TV.
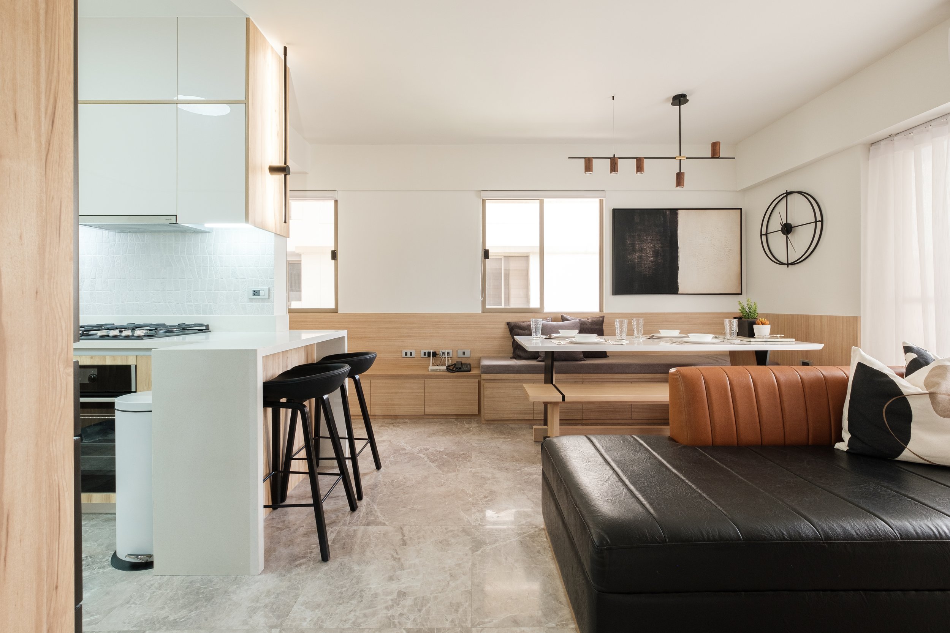

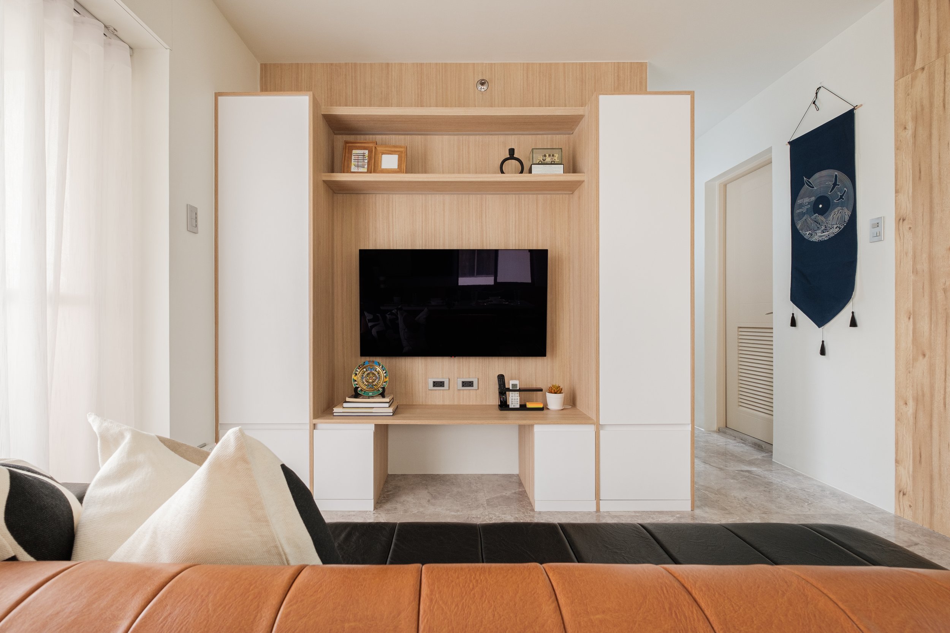
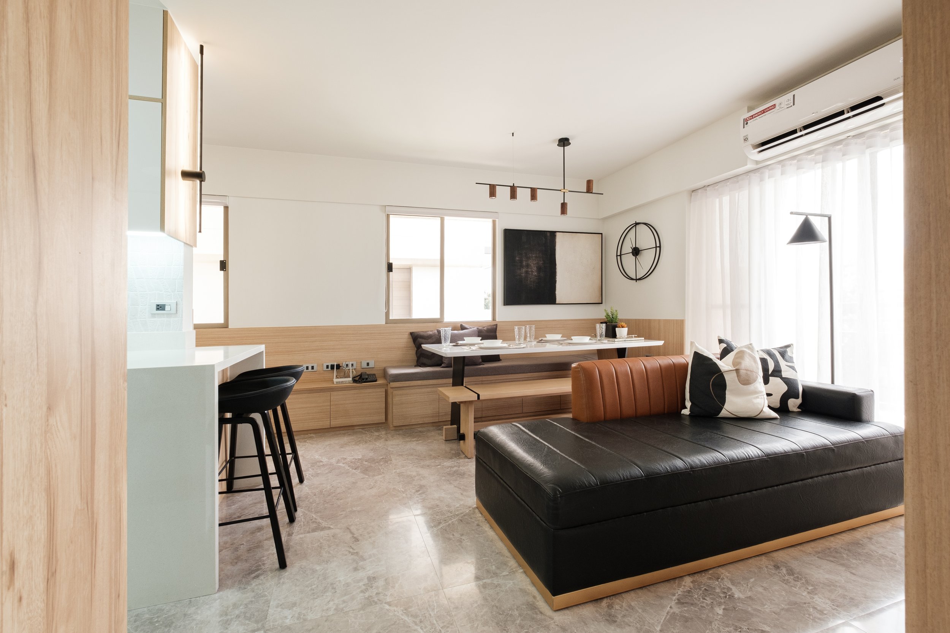
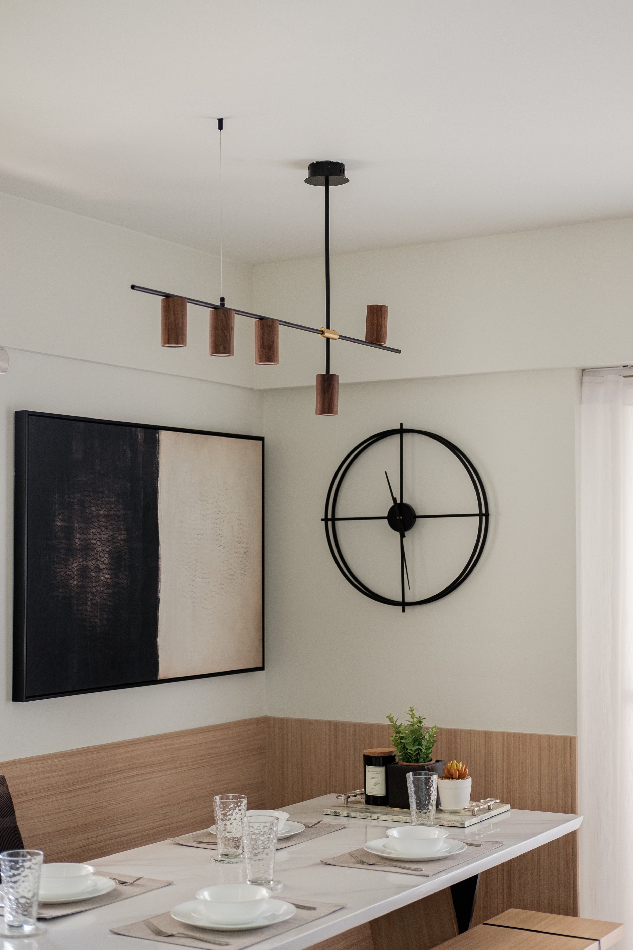
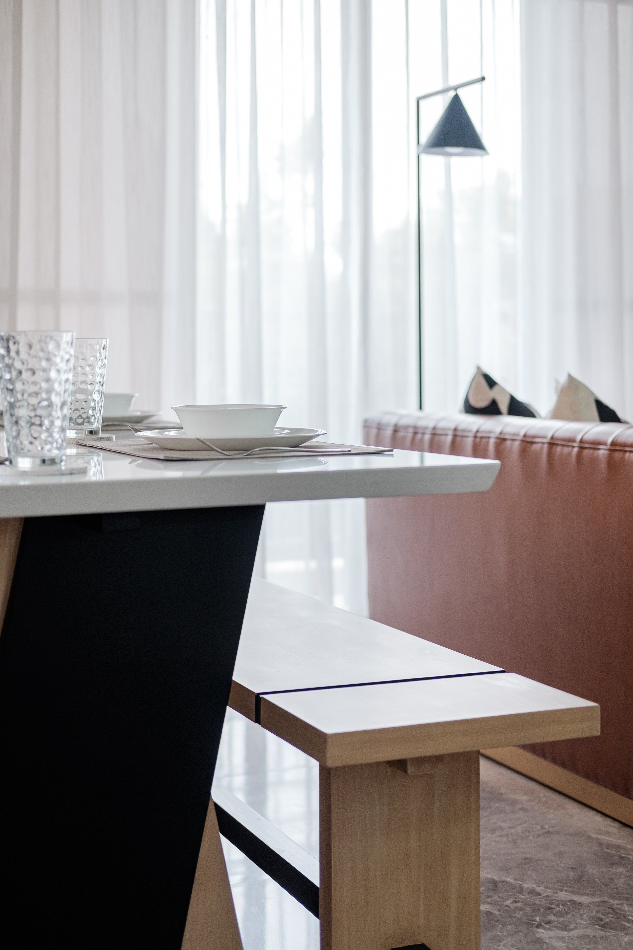


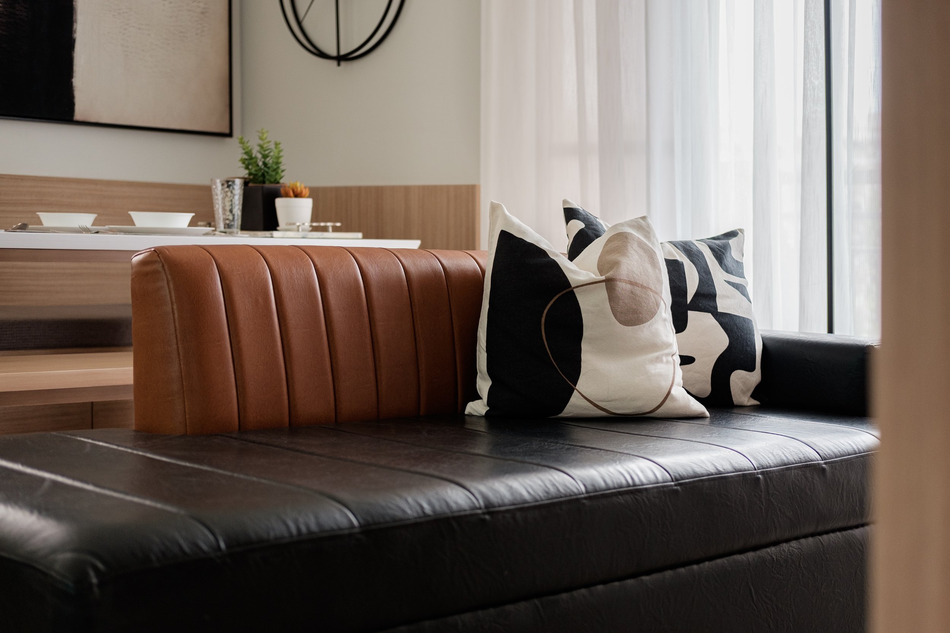

Kitchen
The house had a ready-to-use kitchen but it was small and uninviting so we knocked it down and reconfigured it. We had approximately 30sq ft to work on and like the rest of the home, we had to make it functional, airy, and accommodate as much light as possible. There’s ample prep area, plenty of concealed storage, and custom cabinetry.
We built an extended kitchen counter for an additional prep area and eating area (like a breakfast counter).
We also had to make this area light and warm for the eldest child who’s taking culinary courses.
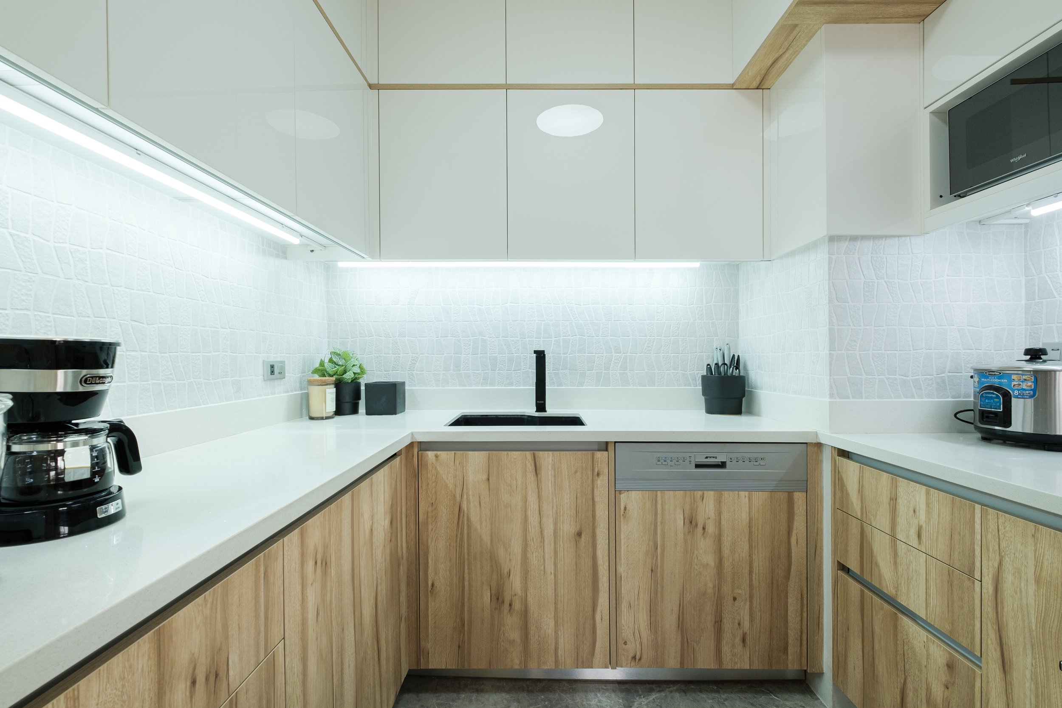


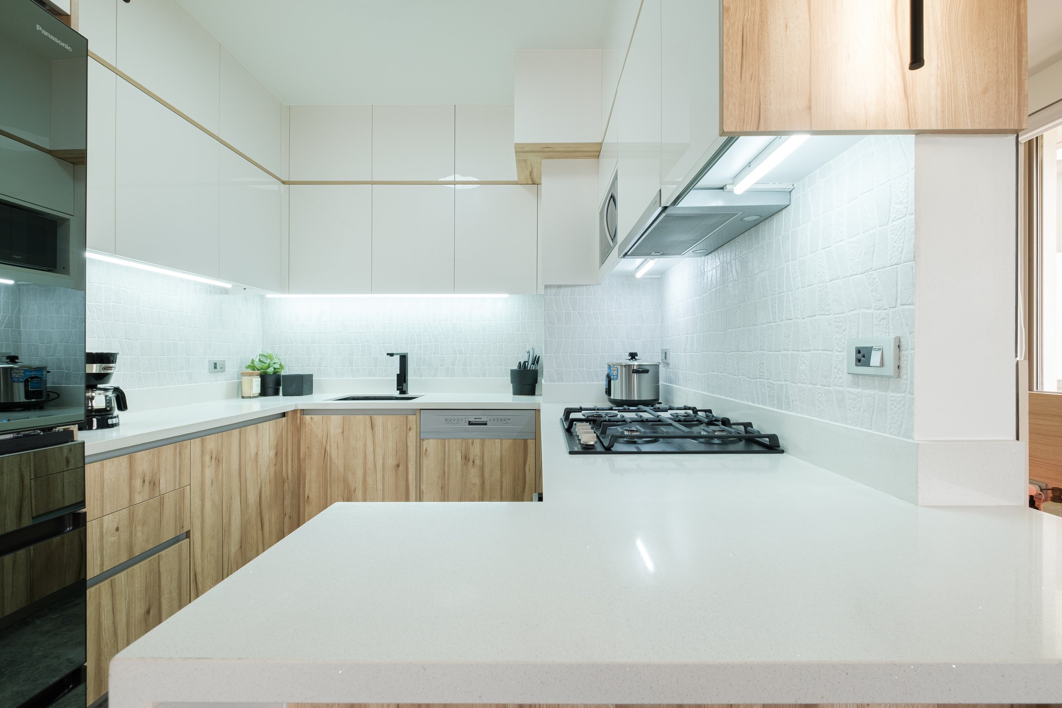
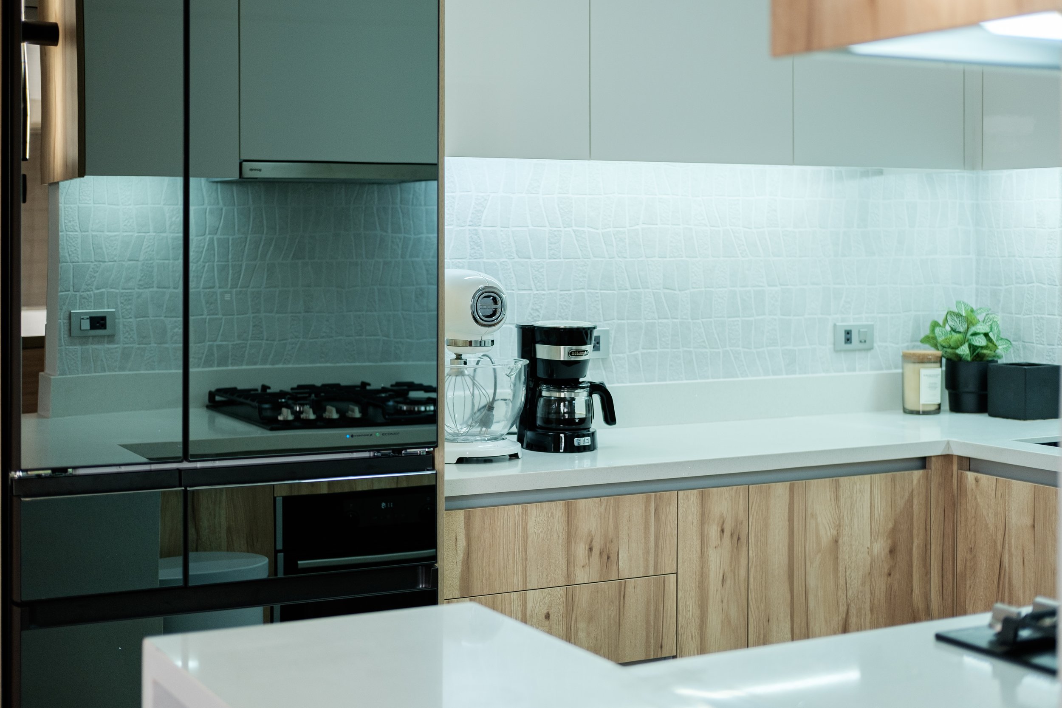
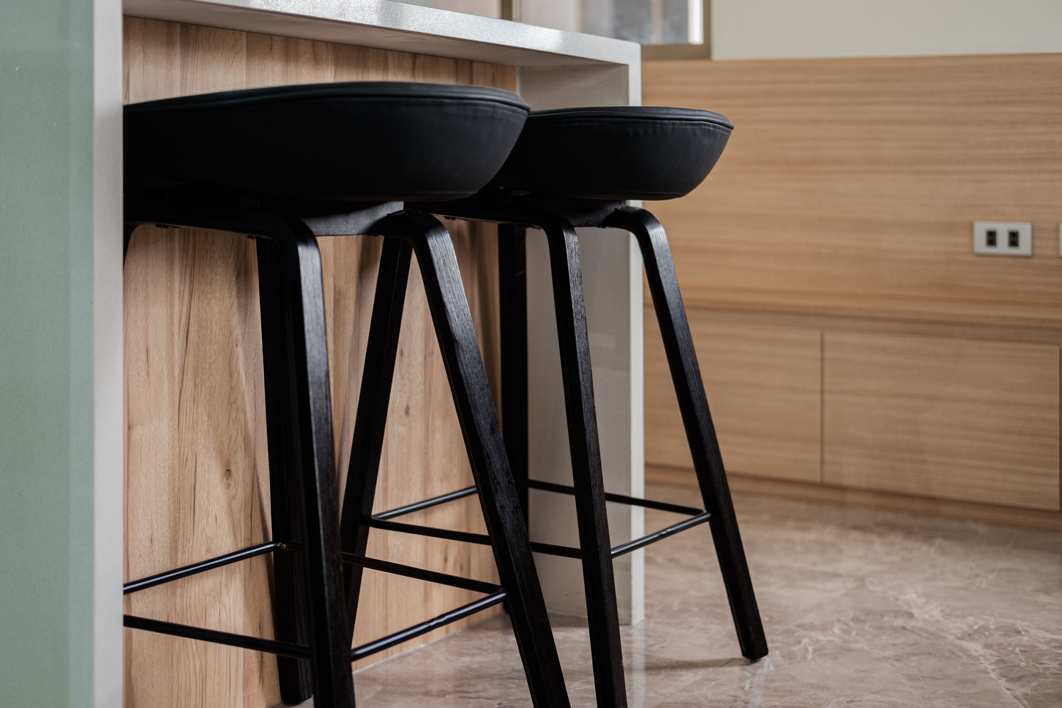
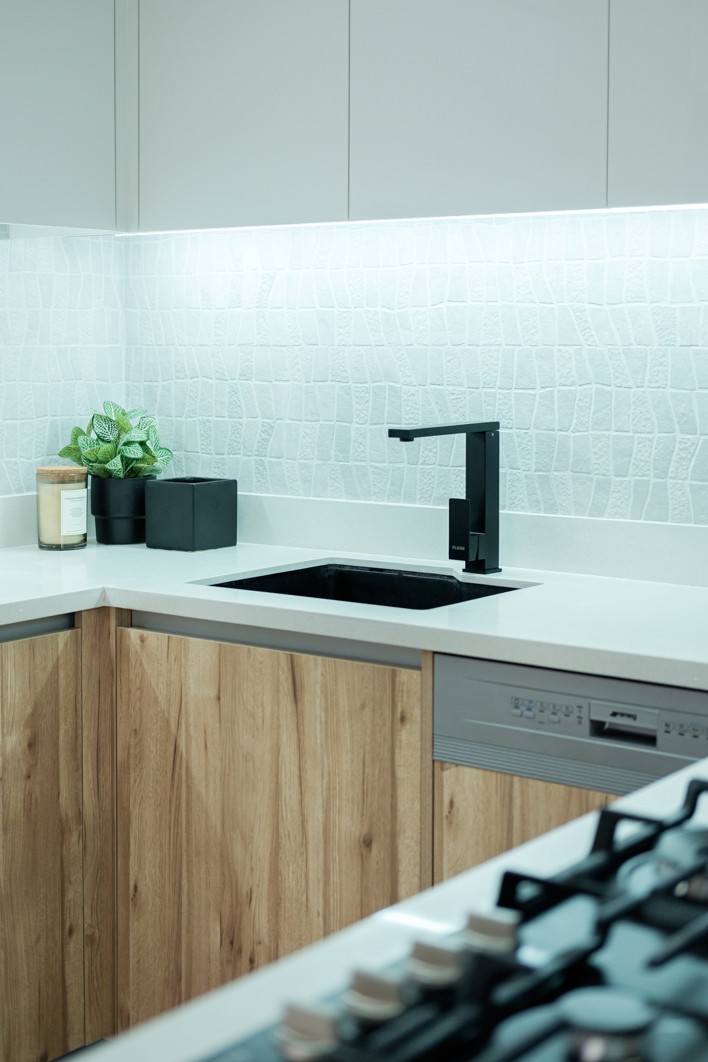

Hallway
More often than not, the “in-between” spaces are neglected. But not here. The hallway leading to the rooms was set up in a way that “conditions the mood” of the users before going to their respective rooms. So it had to be clutter-free as well.
At the end of the hallway is an accent mirror that helps liven up the space and creates a sense of movement. Frames were hung on the wall.
Our favorite part was the “magic cabinet”, which was previously a utility cabinet and provision for the washing machine. We turned this into a niche, shelves for small items. But inside, there’s still a sizable storage cabinet. (we have a video of this on our Instagram to demonstrate)
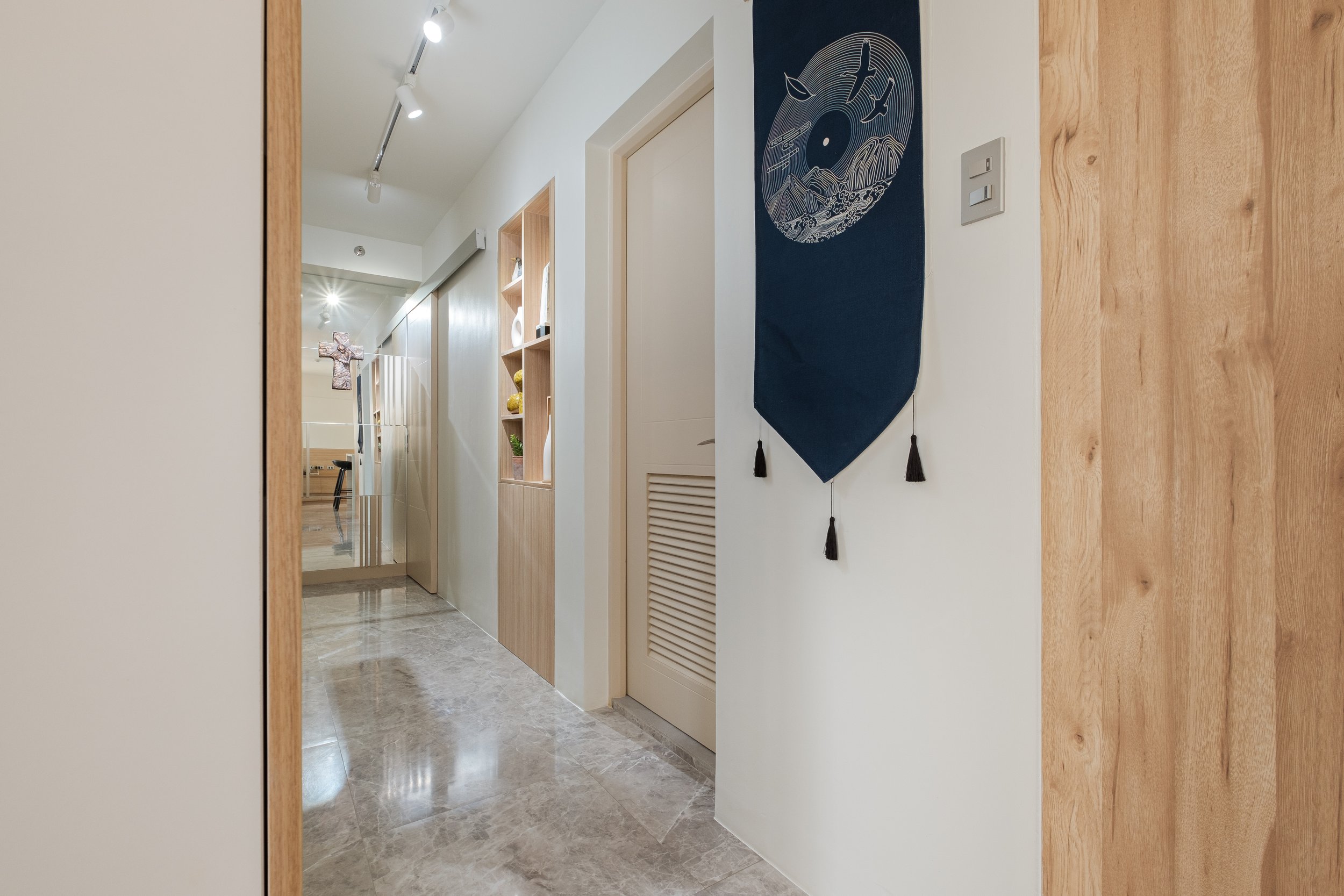


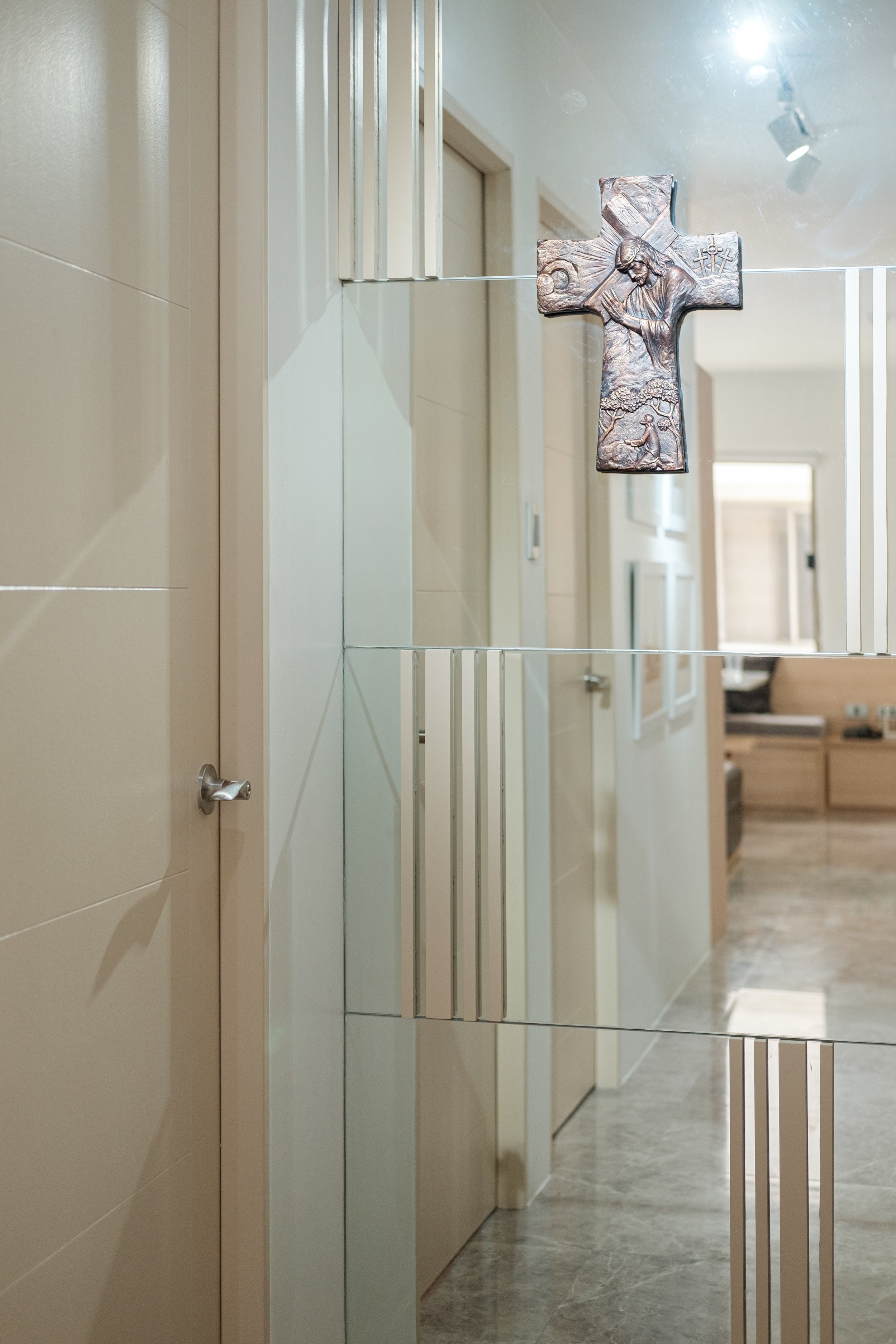
Master Bedroom
The direction given to us was to create a cozy, clutter-free room that could accommodate casual work. The whole headboard serves as additional storage (that can even accommodate two big luggage) as well as a bed frame and a niche for smaller items.
A custom-built desk alternates as a bedside table. We omitted table legs to free up the floor area.


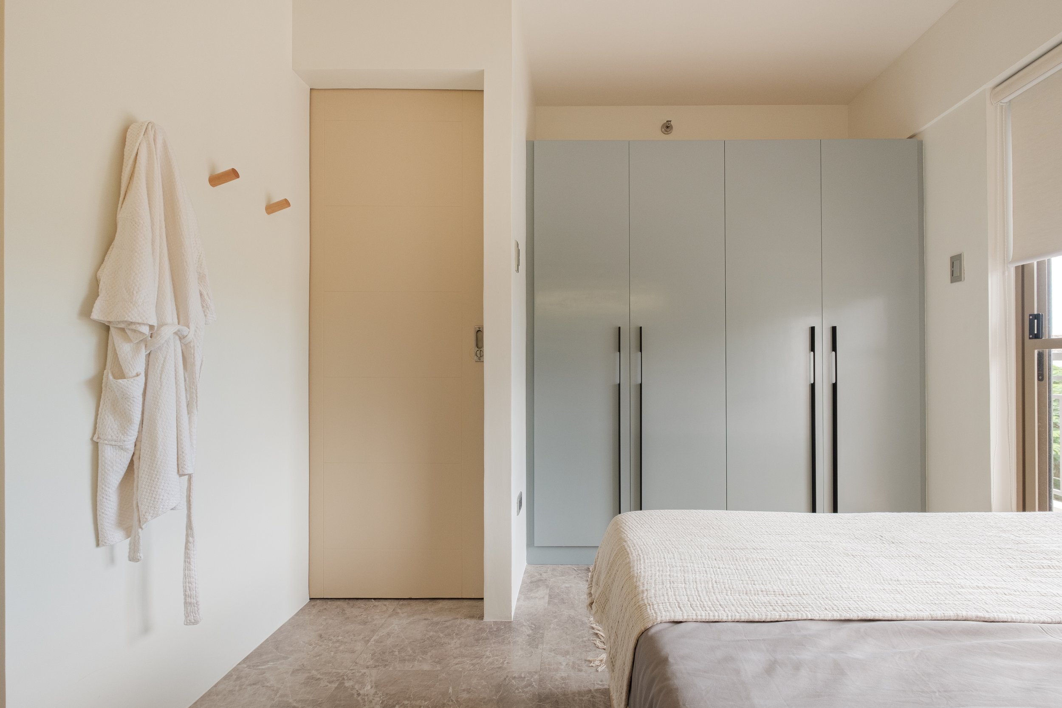

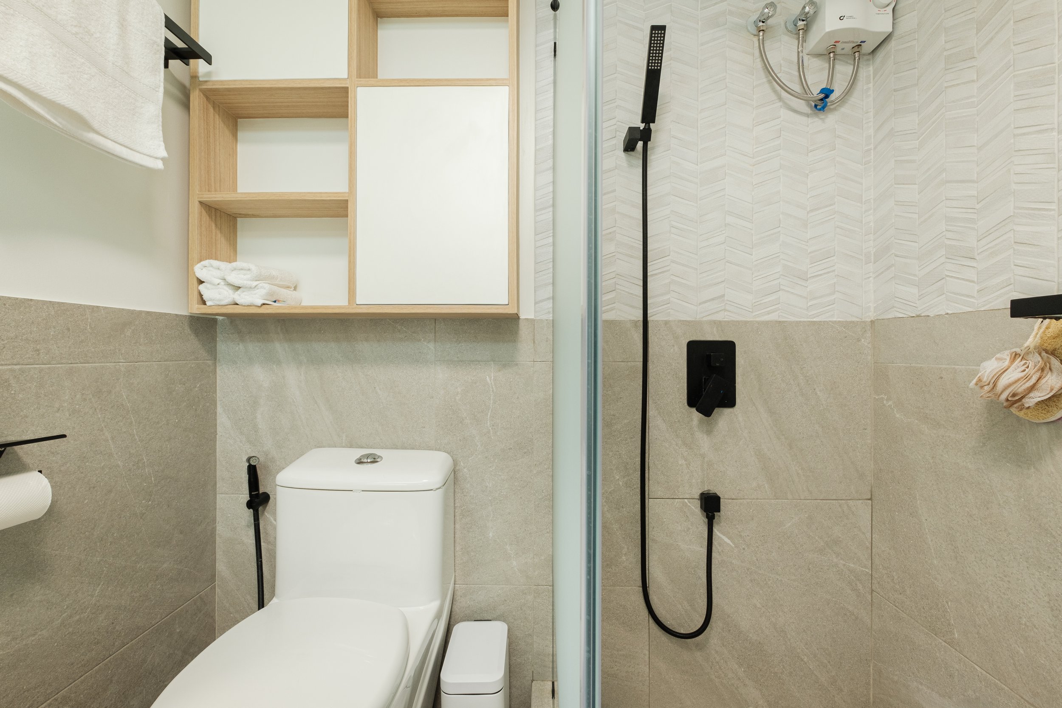
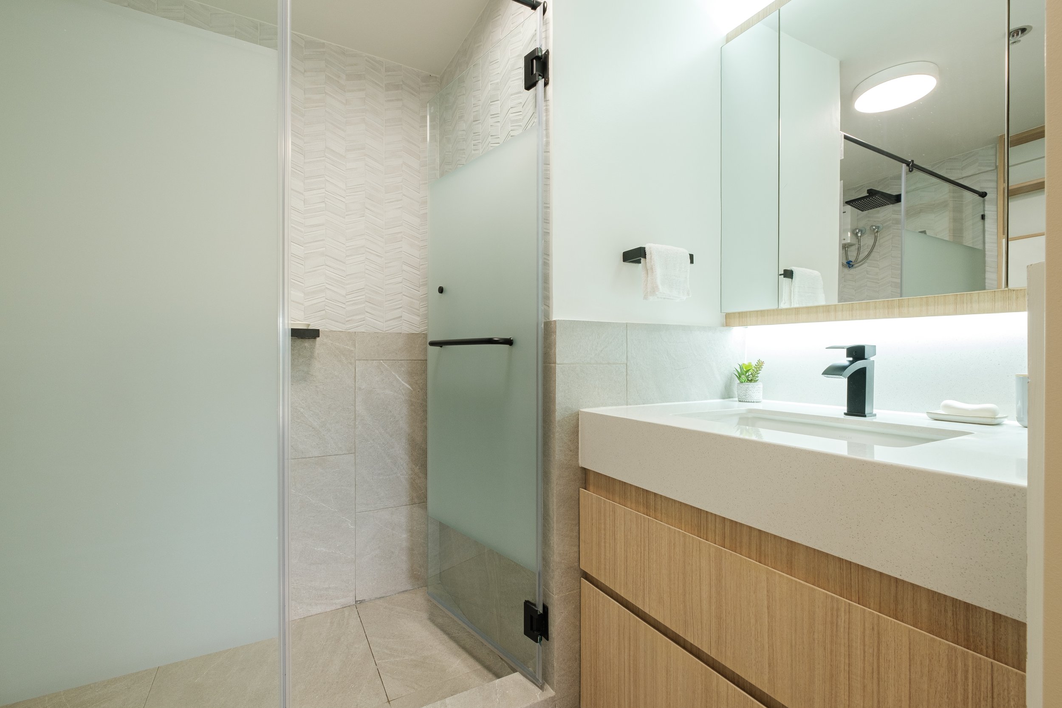





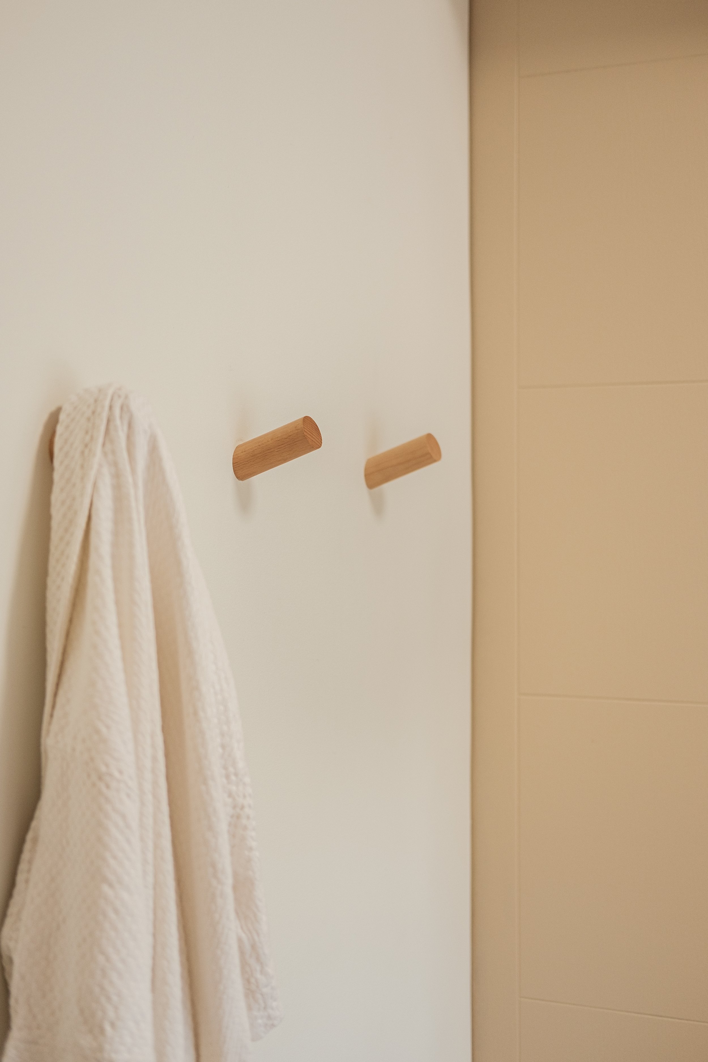

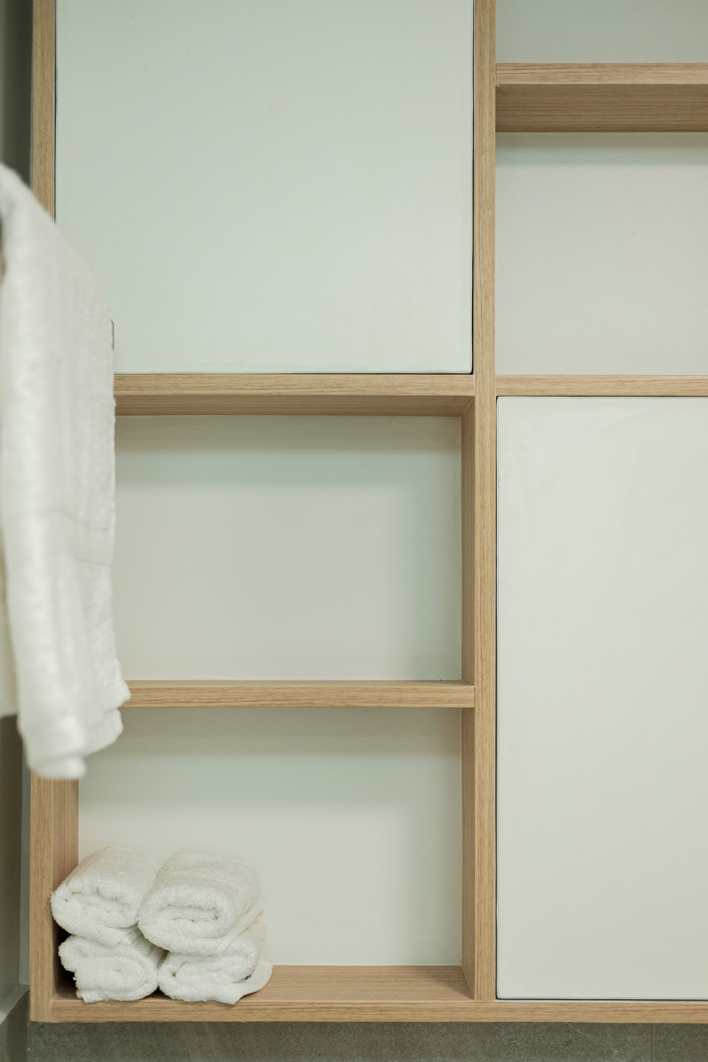
Bedrooms 1 & 2
We applied the same principle of saving space but made these rooms a bit more personalized by adding colors like blue on a modern wainscot wall on the son’s bedroom, and teal and pink wallpaper on the daughter’s bedroom. Touches like this help communicate the personality of the users while maintaining a cohesive look throughout the home.
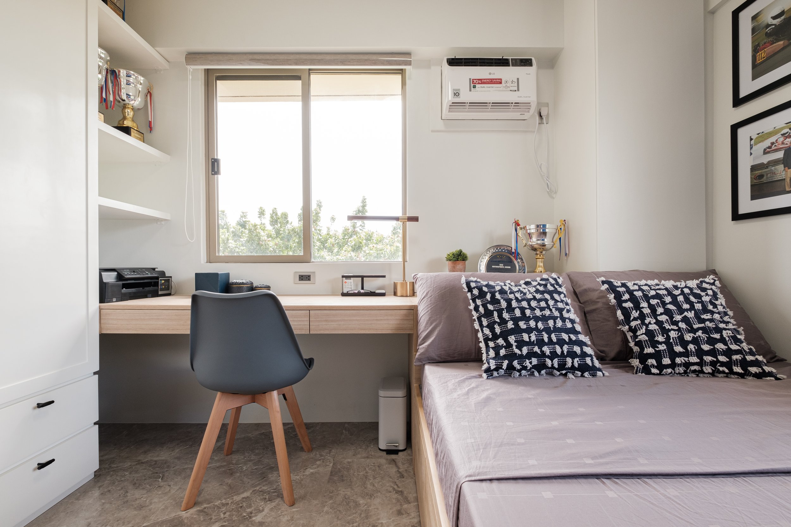

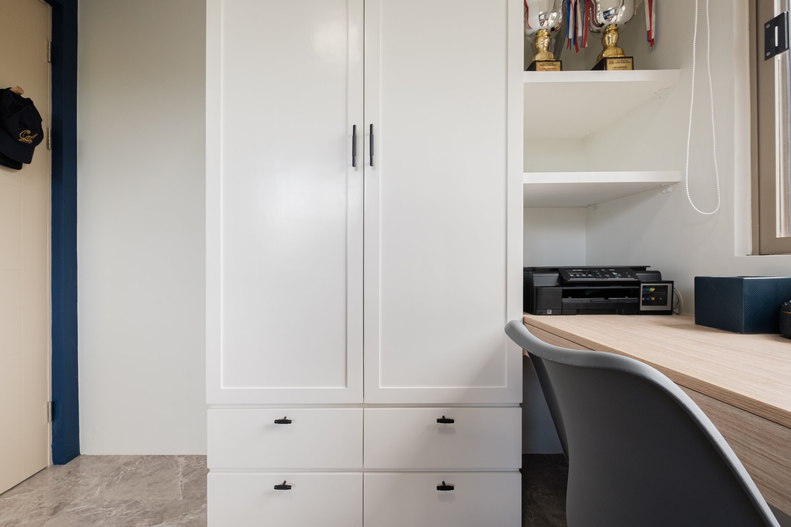


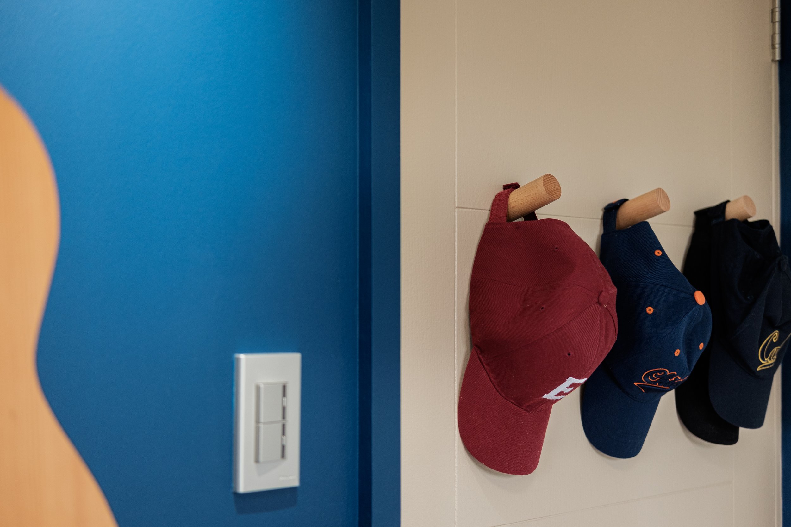




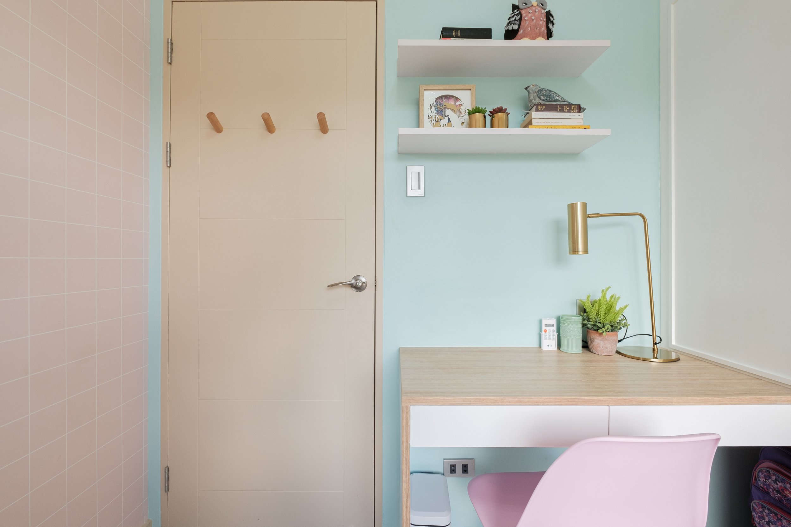


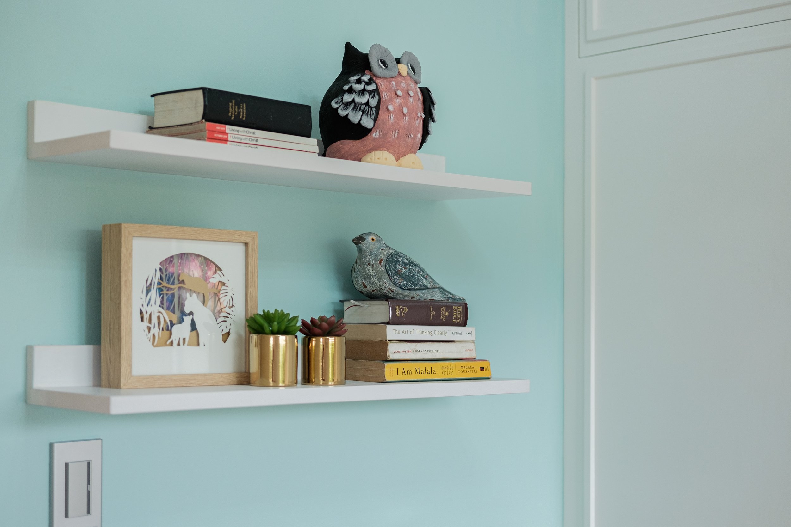
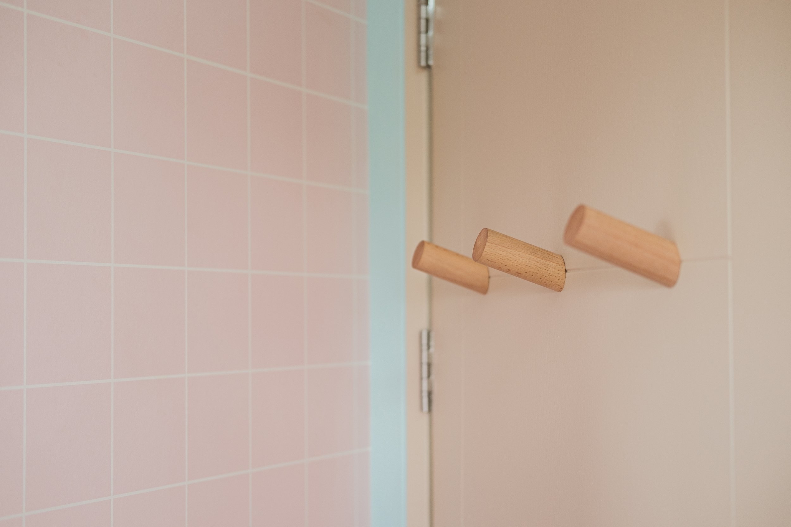

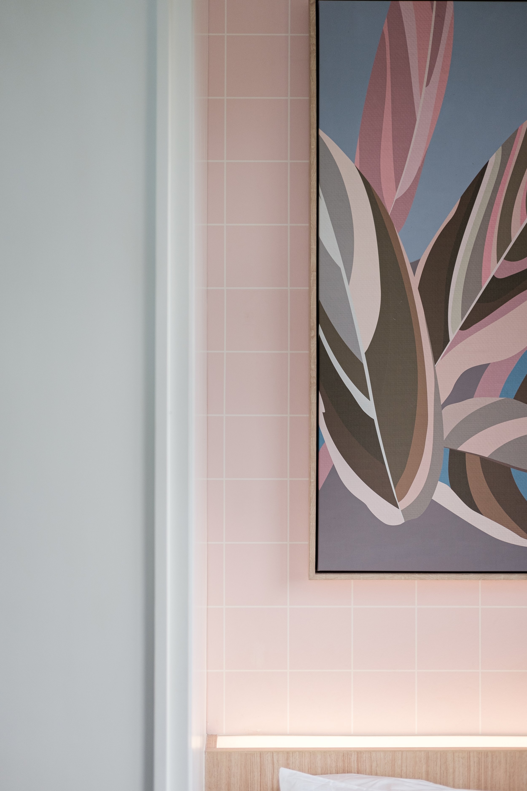

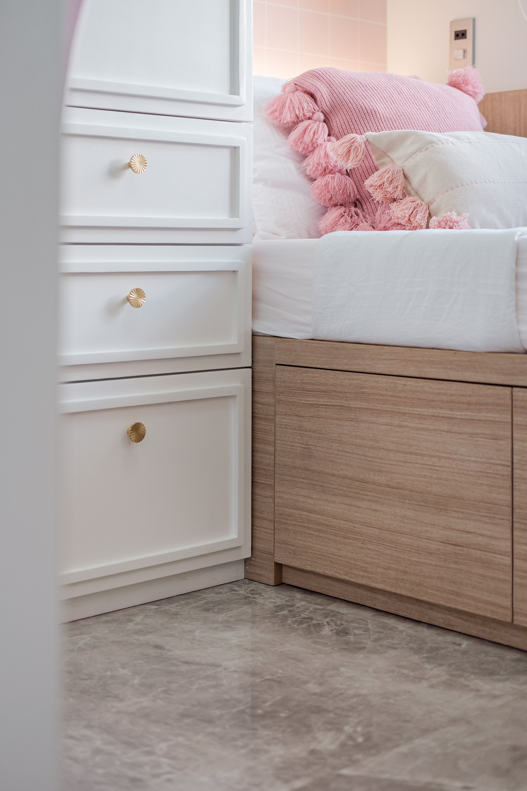
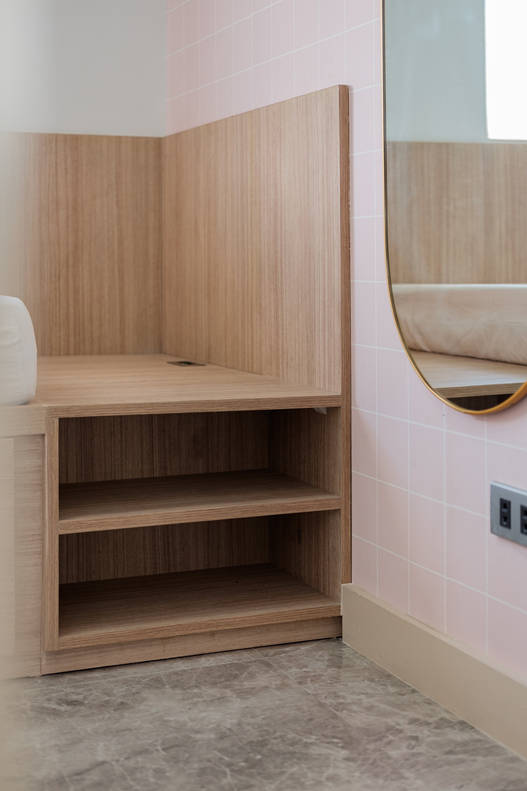
Most Memorable Experience
The whole process was memorable but something that stood out was when we were shopping for the floor tiles. The client and our team loved this particular design of tiles but it was expensive and had to be shipped from Cebu. We had other options that didn’t really impress the client. Then we found one that I (Juwan) and the wife (client) loved but the husband wasn’t so keen about it. We went for it though.
The moment the tiles were installed was very memorable for me because the husband was super happy! He couldn’t believe that it would look that beautiful once installed. As a designer, that was a winning moment because I really wanted to please the client.
Contact the Interior Designer
VERO Interiors and Construction, Corp.
Mobile number: 09688513112
Email address: verointeriorsph@gmail.com
Website: verointeriors.ph
Facebook: Vero Interiors
Instagram: @verointeriorsph
