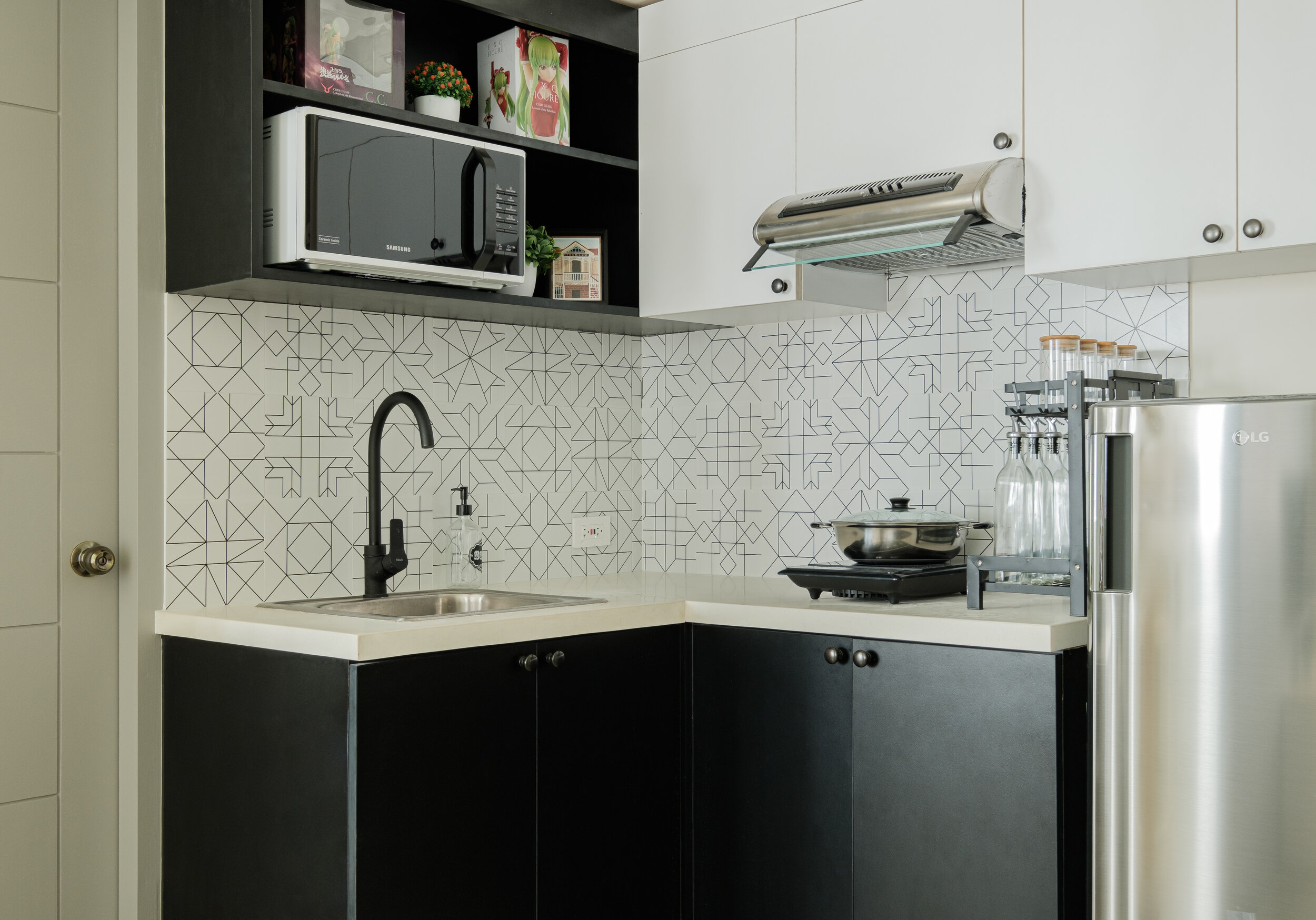Shadow Playground
Design and Words by IDr. Hanna Chua of Habitat Curator Interiors
Project location: Amaia Skies, Mandaluyong City, Philippines
Floor Area: 25 square meters | One-Bedroom Condo Unit
Inspiration
When I first met the client, she mentioned two things she would love to see the most in her unit: her figurine collection and her favorite neutral palette; a combination of light and dark colors. At first, I usually avoid dark colors for small spaces since they tend to make the space look smaller. To my surprise, I enjoyed how the dark colors gracefully played with the unit, bringing life to the design and complementing her personality and collection, hence, the Shadow Playground project.
Living & Dining Areas
The living & dining areas are the focal points — we would see most of her collection here, which includes her expansive figurine collection, kpop merch, and vinyls. The dining table provides a seat for 2 and is strategically placed wherein the client can either view the scenery outside and/ or watch the television while eating. The living area consists of a 2-seater sofa, along with custom-made cabinet that is made for storage and display, and a cozy music corner where she can relax after a long day of work. For the ceiling, we maximized what we can do without doing a lot of chipping works by installing an l-shaped tracklight from the kitchen to the living room, where the light heads are adjustable.
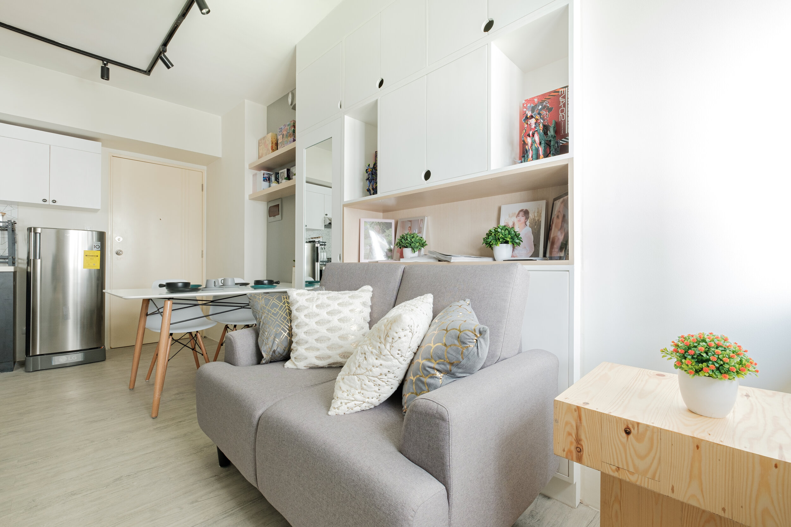
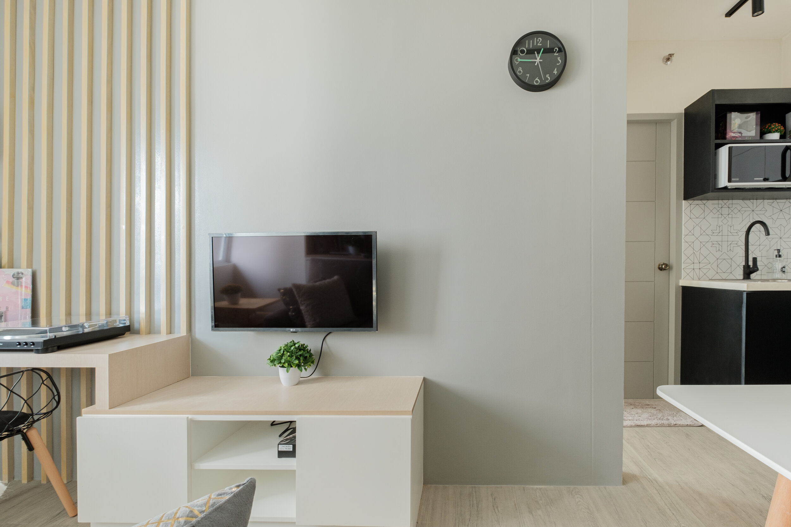
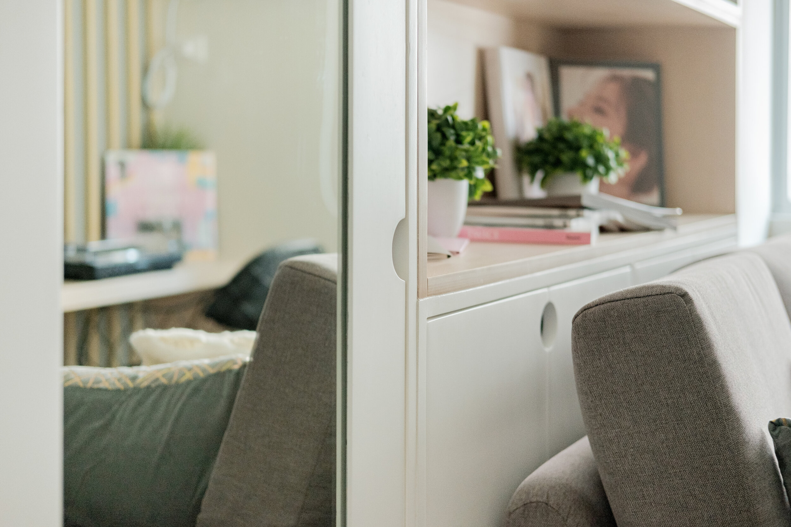

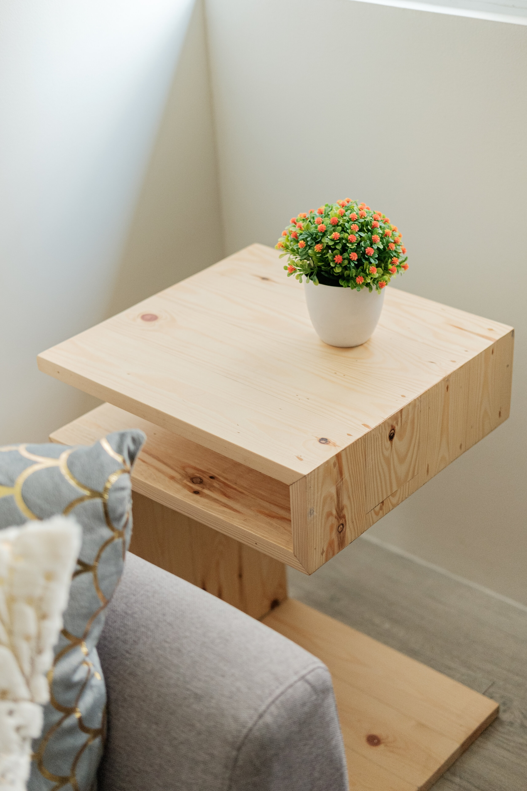
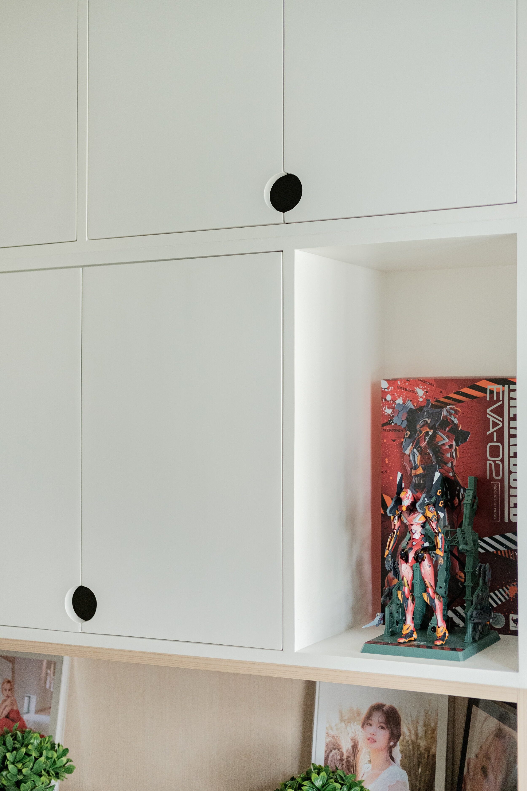
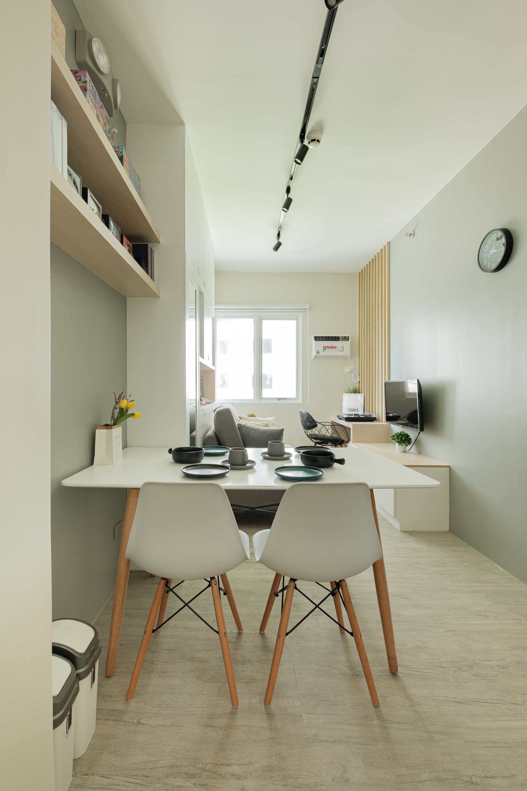
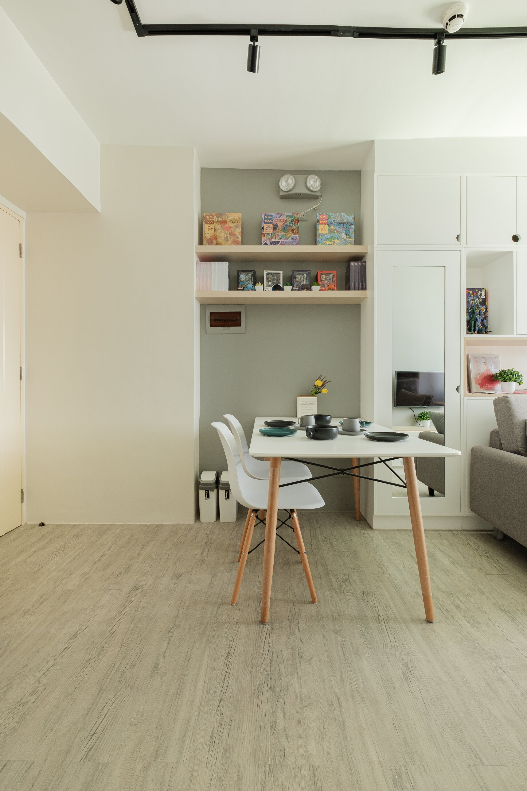
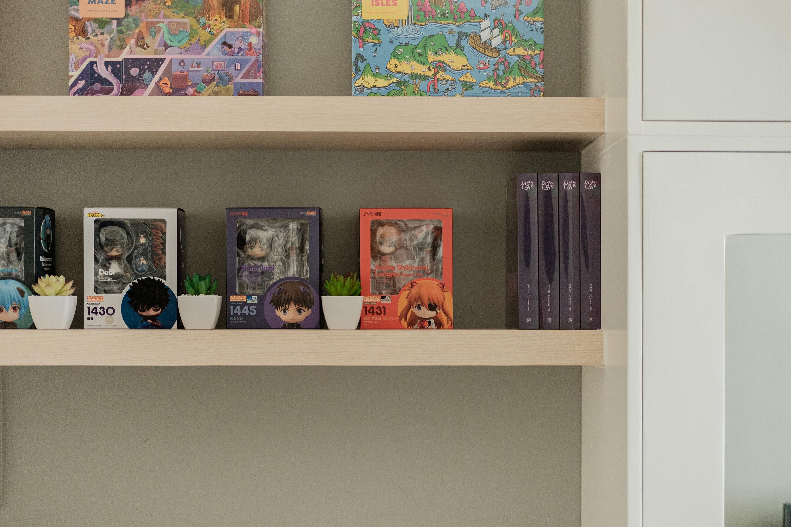
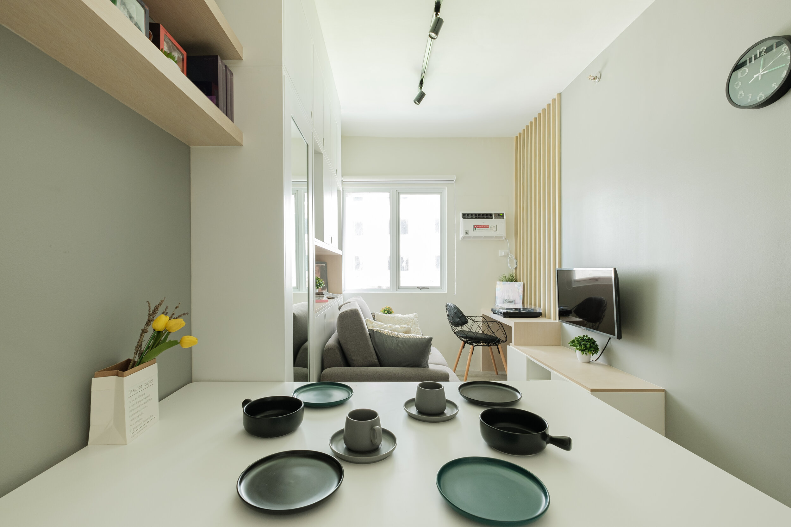
Kitchen
We designed and installed new kitchen cabinets in matte black with geometric backsplash, perfectly contrasting the living & dining area. The kitchen overhead cabinet is a mixture of closed and open storages, with the former acting as a pantry and the latter as a space for microwave and other kitchen appliances.
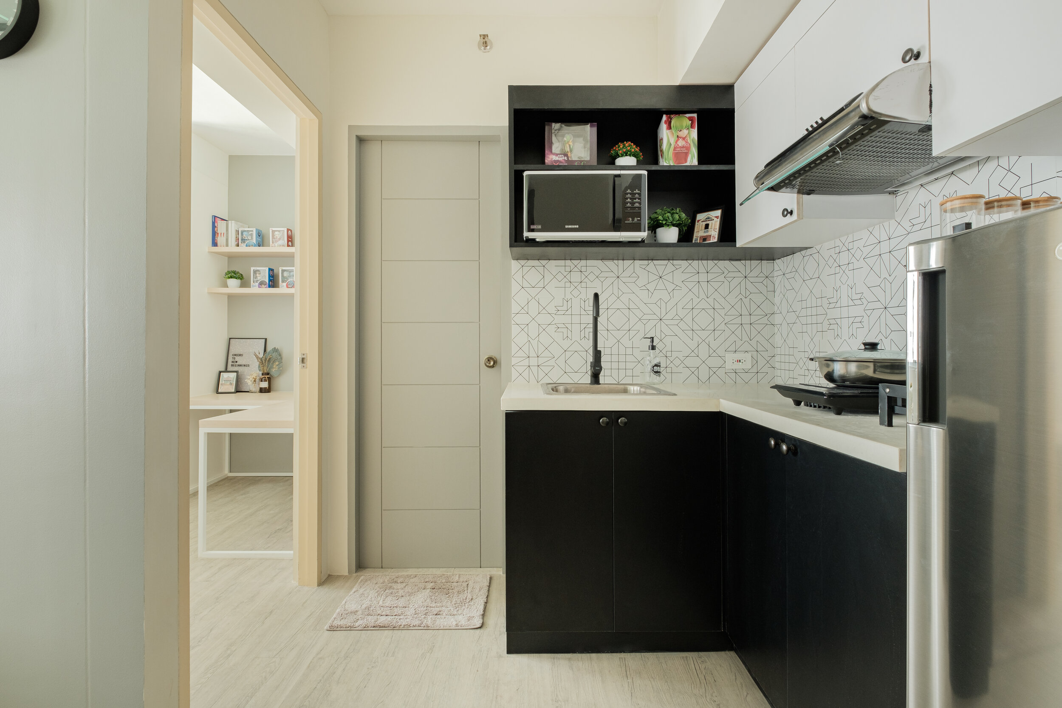

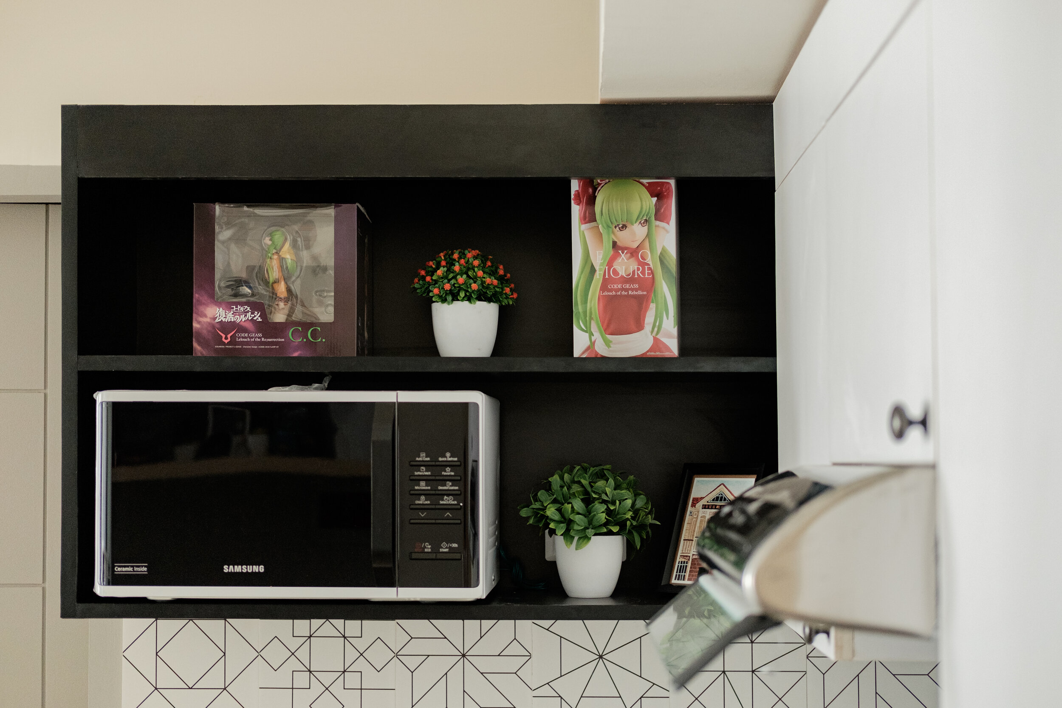
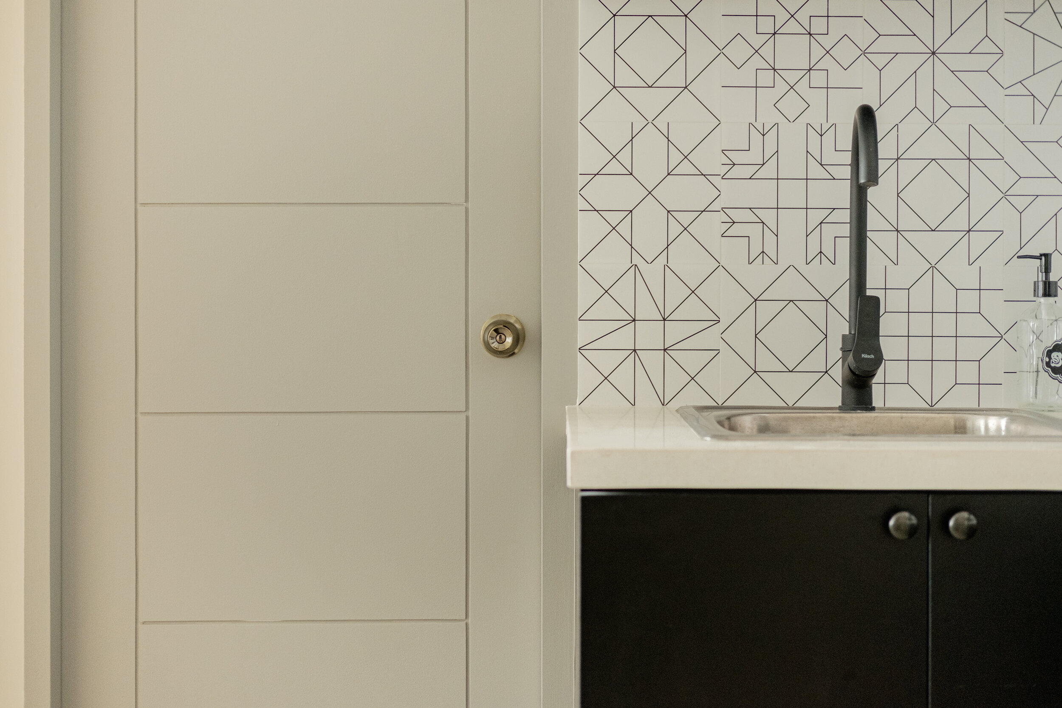
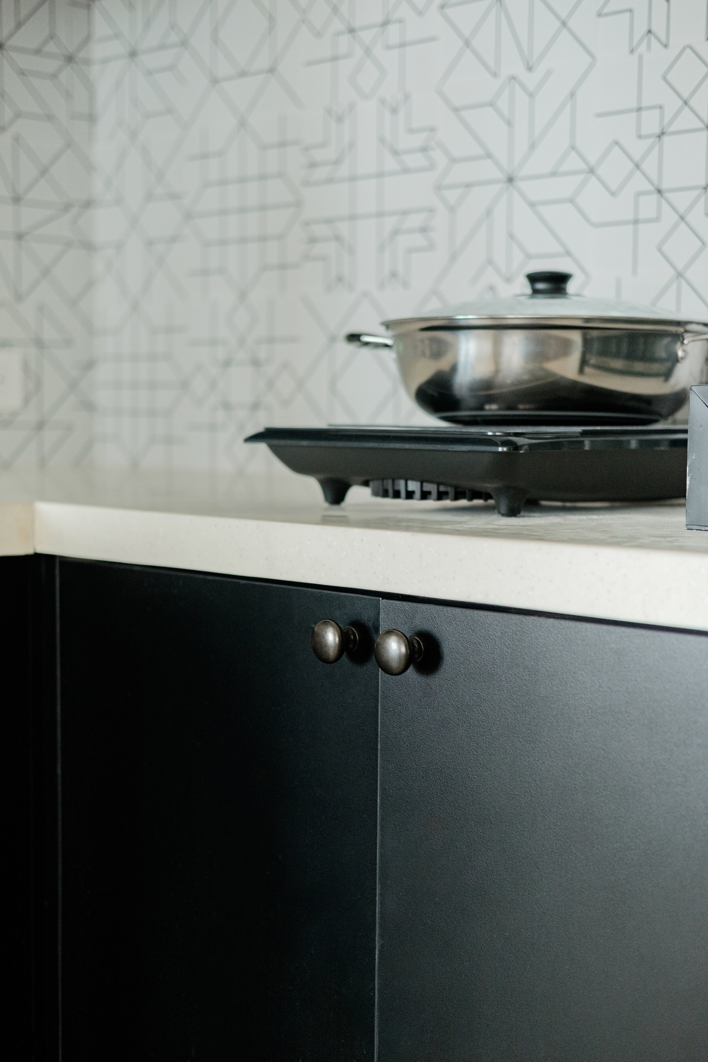
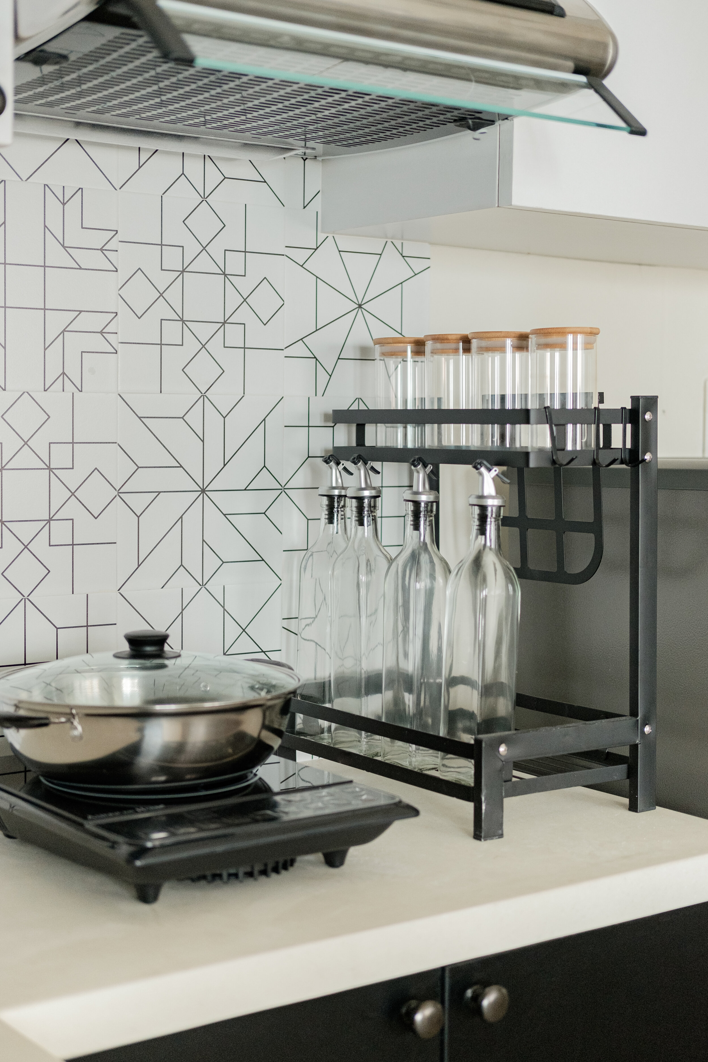
Bedroom
Considering work-from-home setups are the new normal, we designed the bedroom in a way where there are separate zones for working and for resting. The double bed frame is a multi-functional storage where the client can store documents, clothing, and her luggage. The workstation is a custom-made l-shaped desk with enough space for her equipment and strategically placed near a power source which will make her workflow much more convenient.

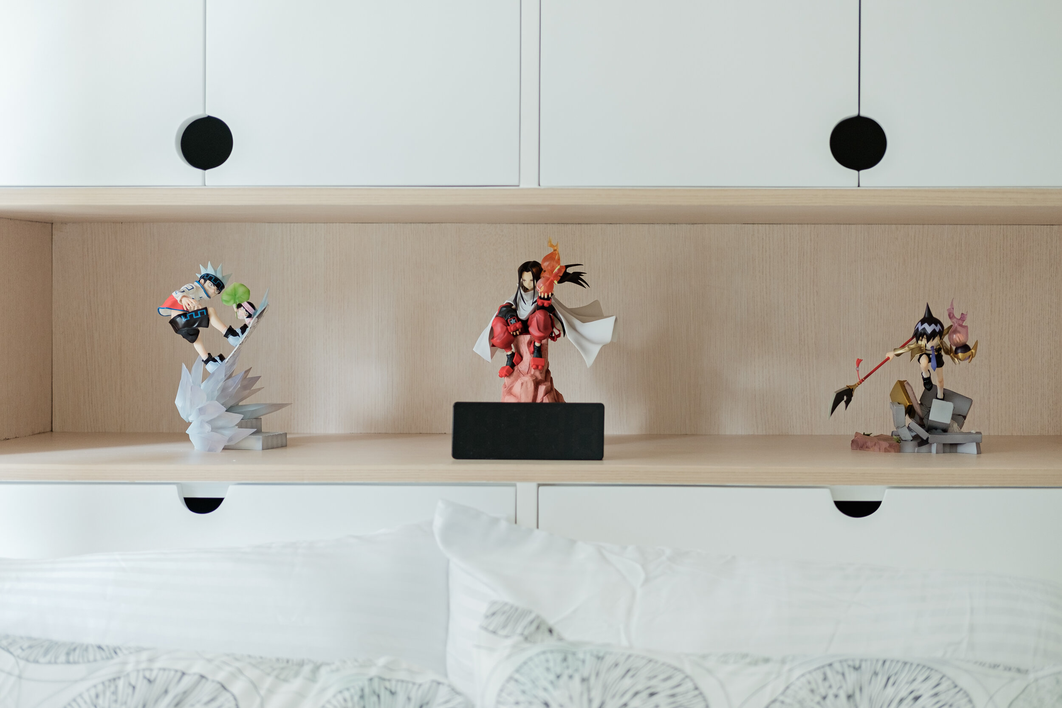
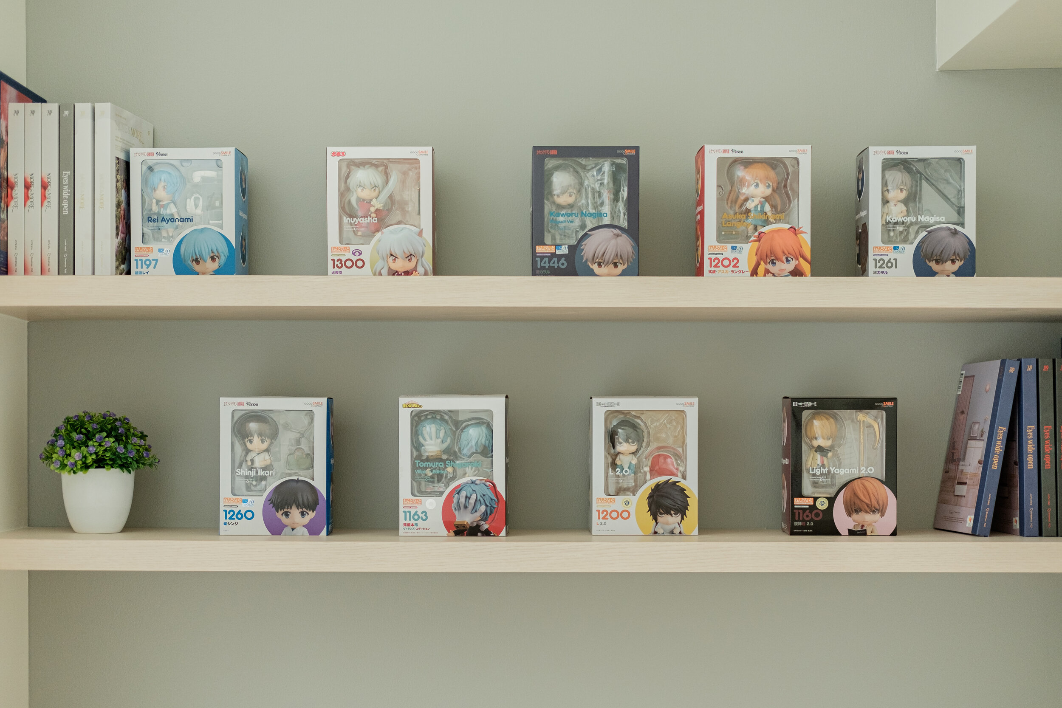
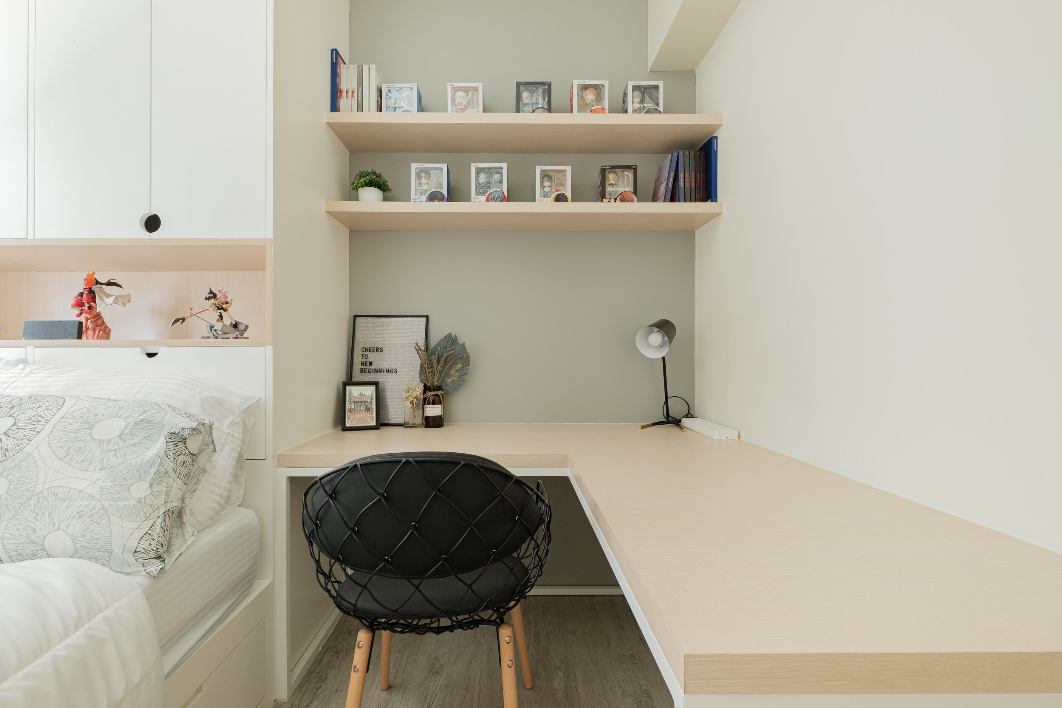
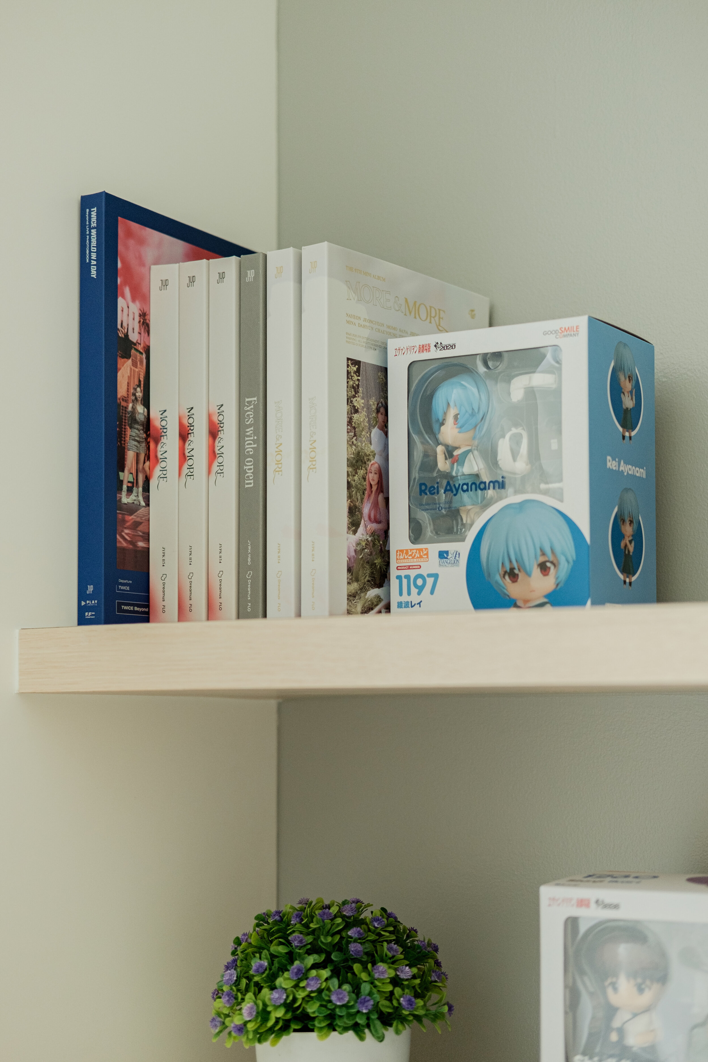
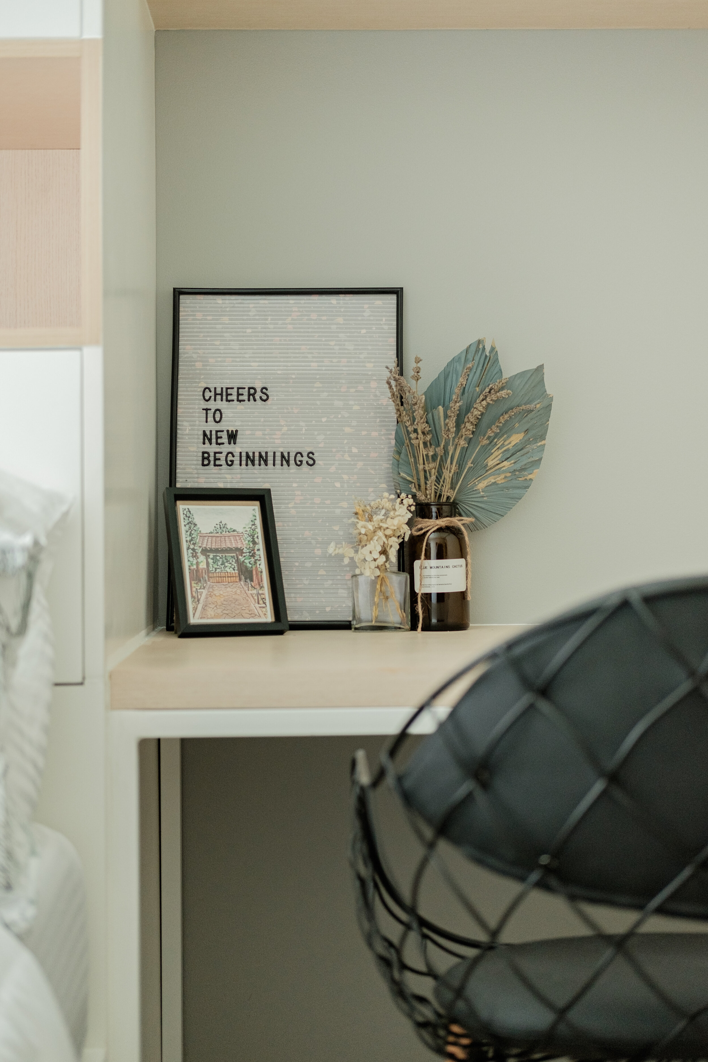
Toilet & Bath
We designed and installed a new sink and also its cabinet for better storage solutions. We kept the existing tiles, but repainted the wall & doors with light gray to match it with the rest of the space.

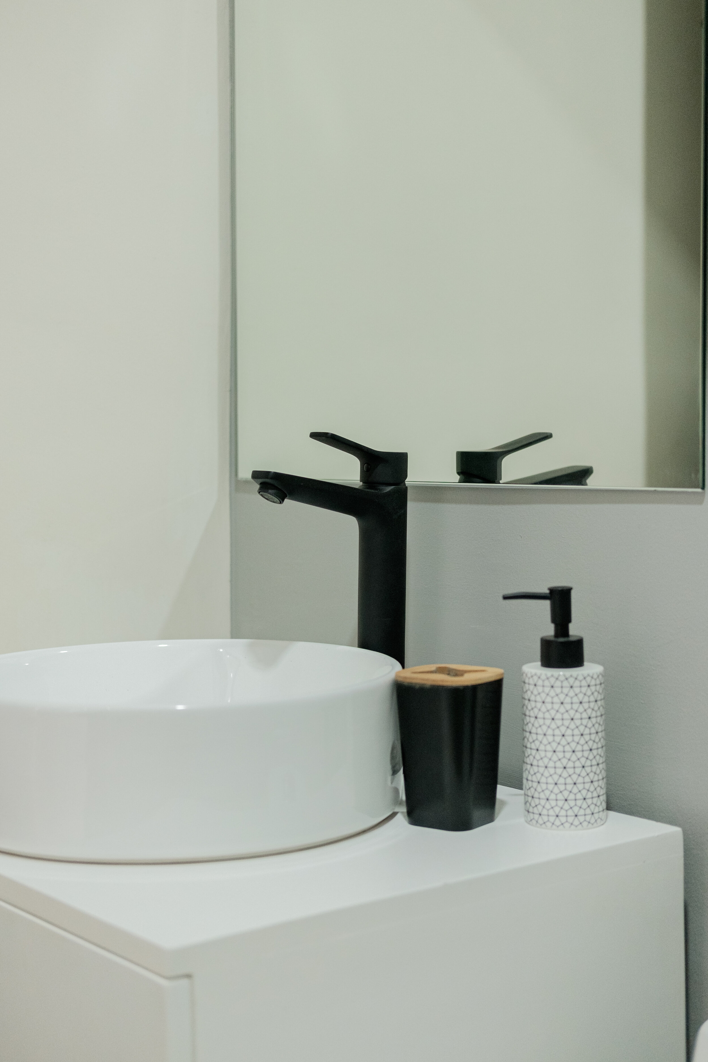
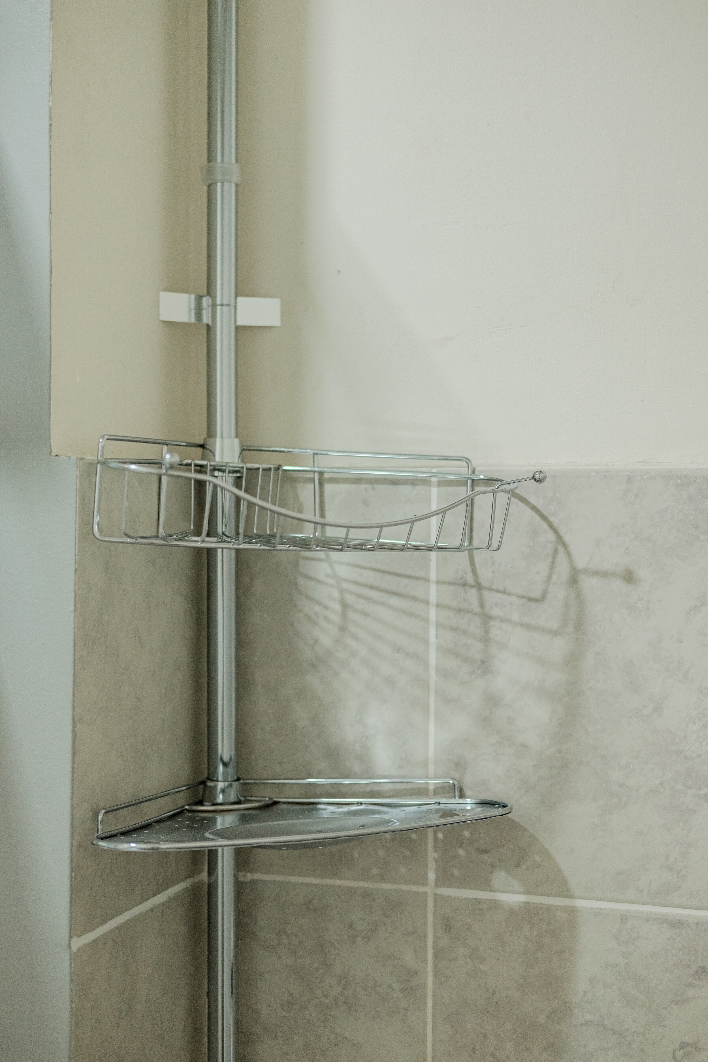
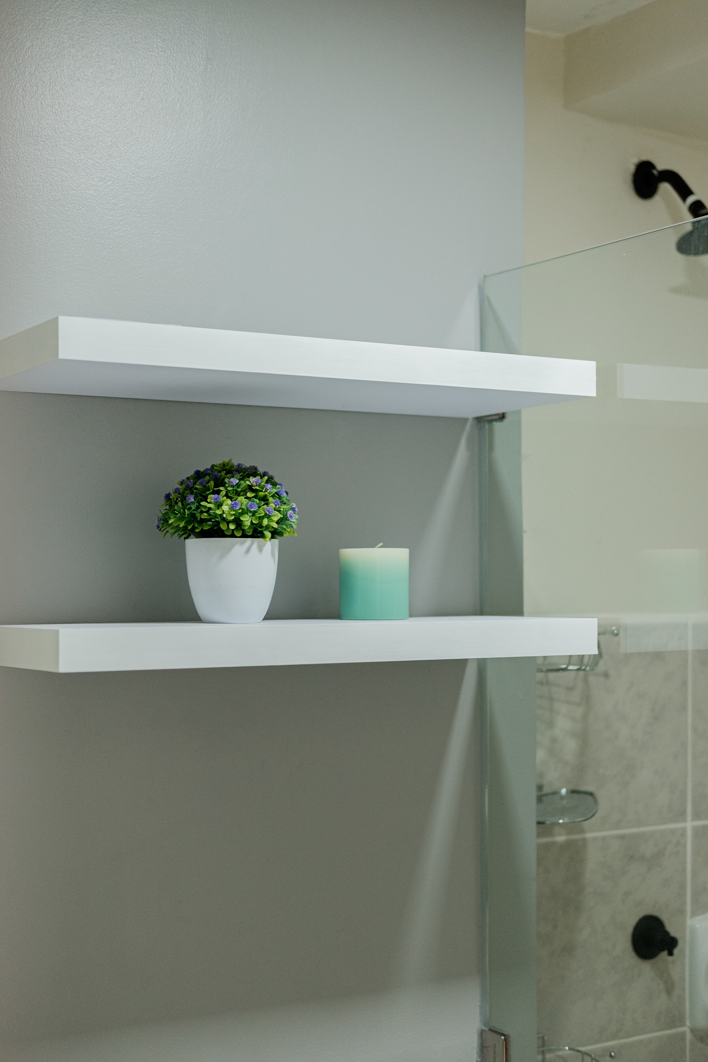
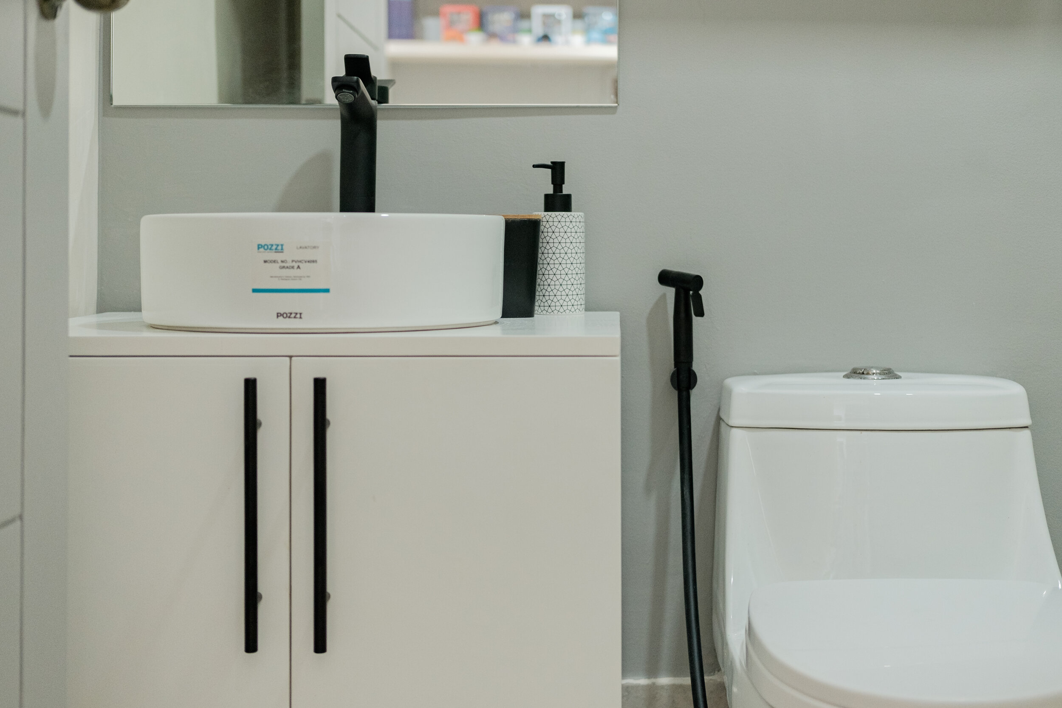
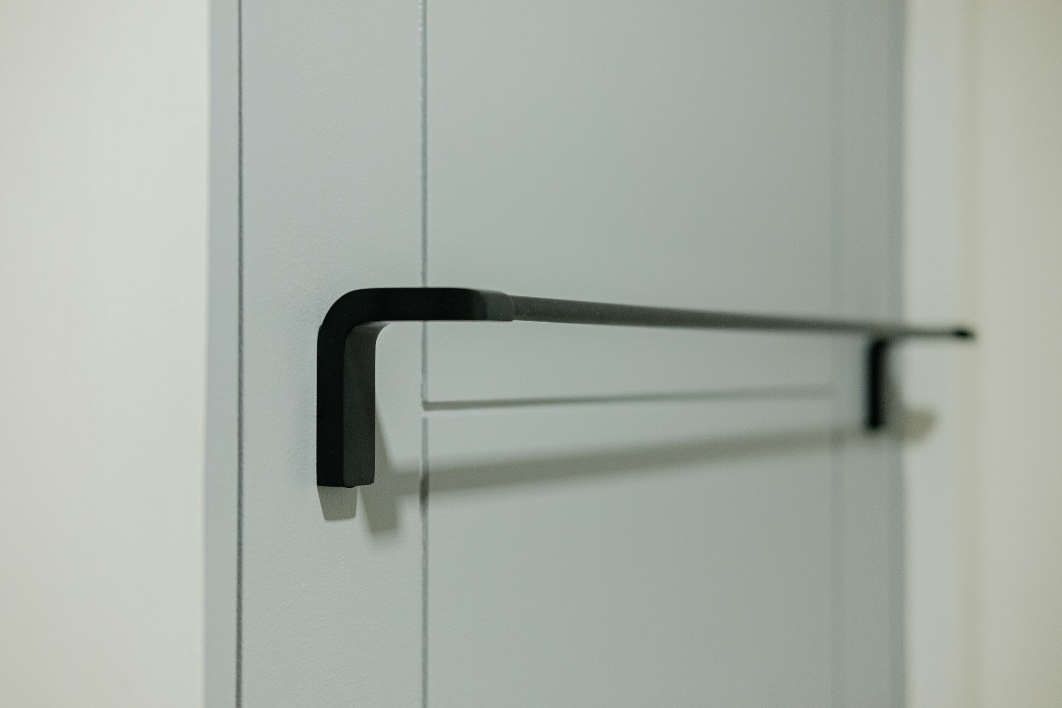
Most Memorable Experience
During the construction phase, the contractor (MASO Fit-out), client, and I were mostly doing communication online due to the sudden surge of COVID-19 cases. Doing things were hard online, since double checking small details and ensuring quality can be challenging when you don’t see them in person. Thankfully, our contractor was very responsive and helpful during those times and everything still went smoothly!
One of the moments I enjoyed was the interior styling phase, which was technically the first time I went to the site during construction. Setting up the furniture, especially the client’s collection, was definitely a fun moment to remember! I remember feeling giddy while we were going through the client’s collection, getting all excited as we talk about our common interests. It’s one of those moments where I’m reminded why I love my job— connecting with people and being a part of someone’s milestone is such an honor that inspires me every time.
Watch the Vlog
“A collector's haven, a new beginning, and a shadow playground.” - IDr. Hanna Chua
Contact the Interior Designer
IDr. Hanna Chua of Habitat Curator Interiors
Website: habitatcurator.crd.co
E-mail: idr.hannachua@gmail.com
Instagram: @habitatcurator
Facebook: Habitat Curator Interiors




