F Spaces Coworking
Design and Words by IDr. Carlo Miranda
Project location: F Spaces Coworking - 3rd Floor, Alvarez Building, Mabini Street, Poblacion, City of San Pedro, Laguna
Photos by partner photographer Hilary Buenaflor
F Spaces Coworking is the newest office space situated at the heart of the City of San Pedro in Laguna, which offers the concept of co-working environment to nomad professionals, business start-ups and even young students in the south area of the metro.
Jumping on the bandwagon of creating an Industrial Style currently typical of an open-layout office design, F Spaces Coworking interprets this trending design idea in a refreshed way with the introduction of tech-related design visuals, bits of biophilic elements, and quirky/street-style creative illustrations placed in several nooks to serve as backdrop for Instagram-worthy selfies, witty posts and motivational one-liners.
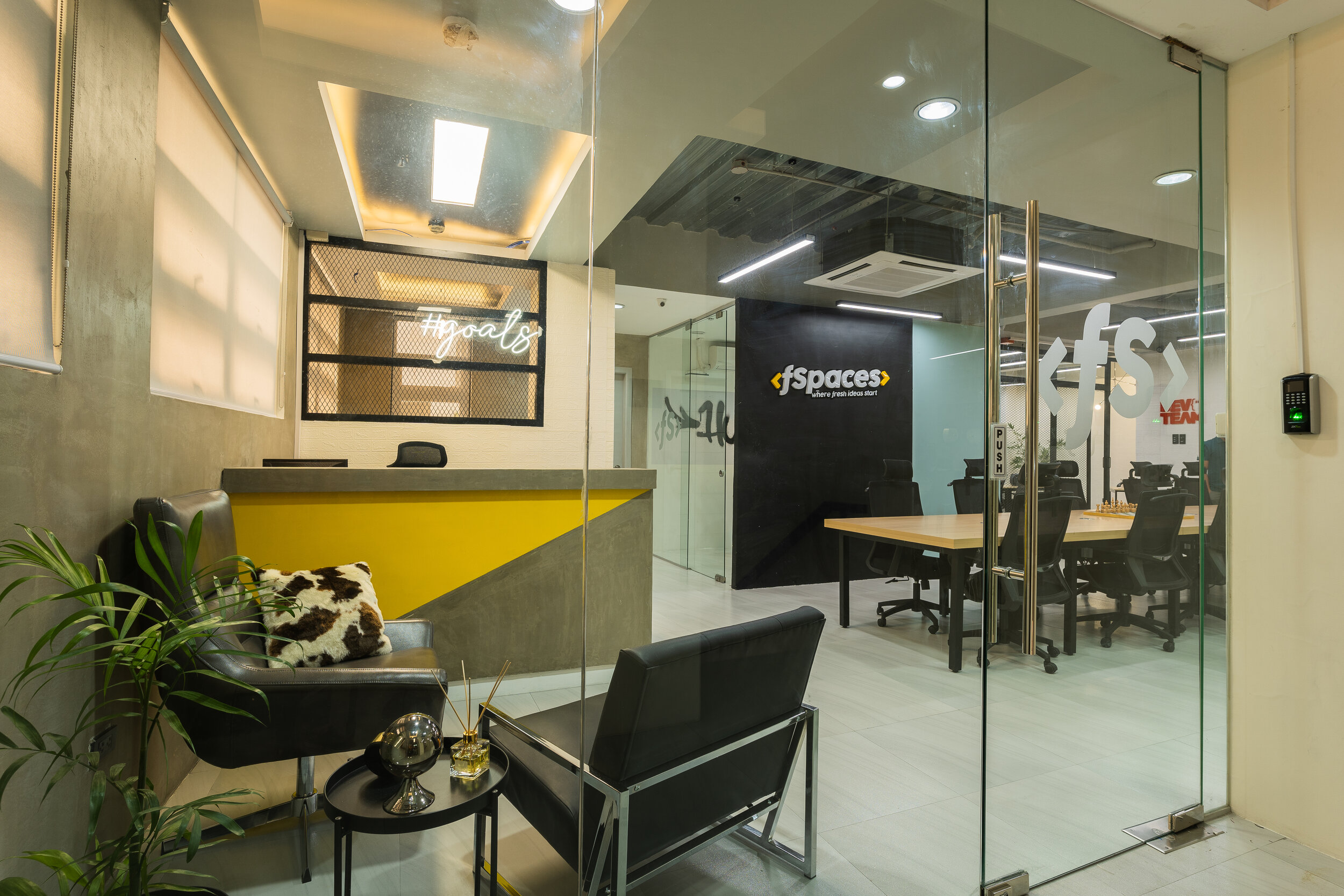

Frameless tempered clear glass panels with the brand logo in frosted stickers welcome the clients with a transparent view of the overall space, maximizing the natural light in line with the ‘fresh-tech’ look. A wide reception desk is finished in concrete plus the brand colour in diagonal figure, giving a subtle spirited feeling. Comfortable lounge seating with silhouettes referring to Mid-Century pieces are picked with throw pillows inspired by animal prints and typography to create a statement, literally.

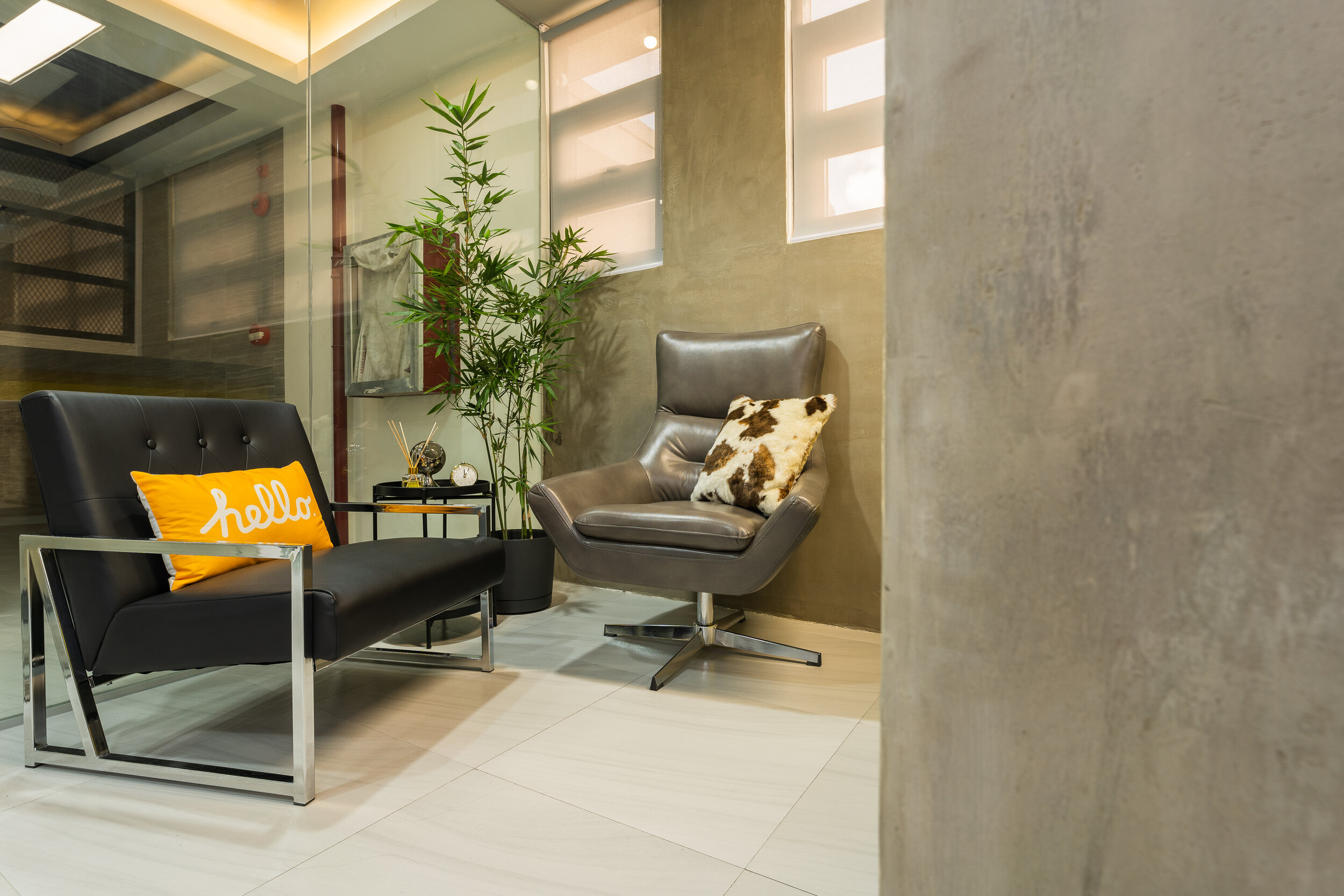

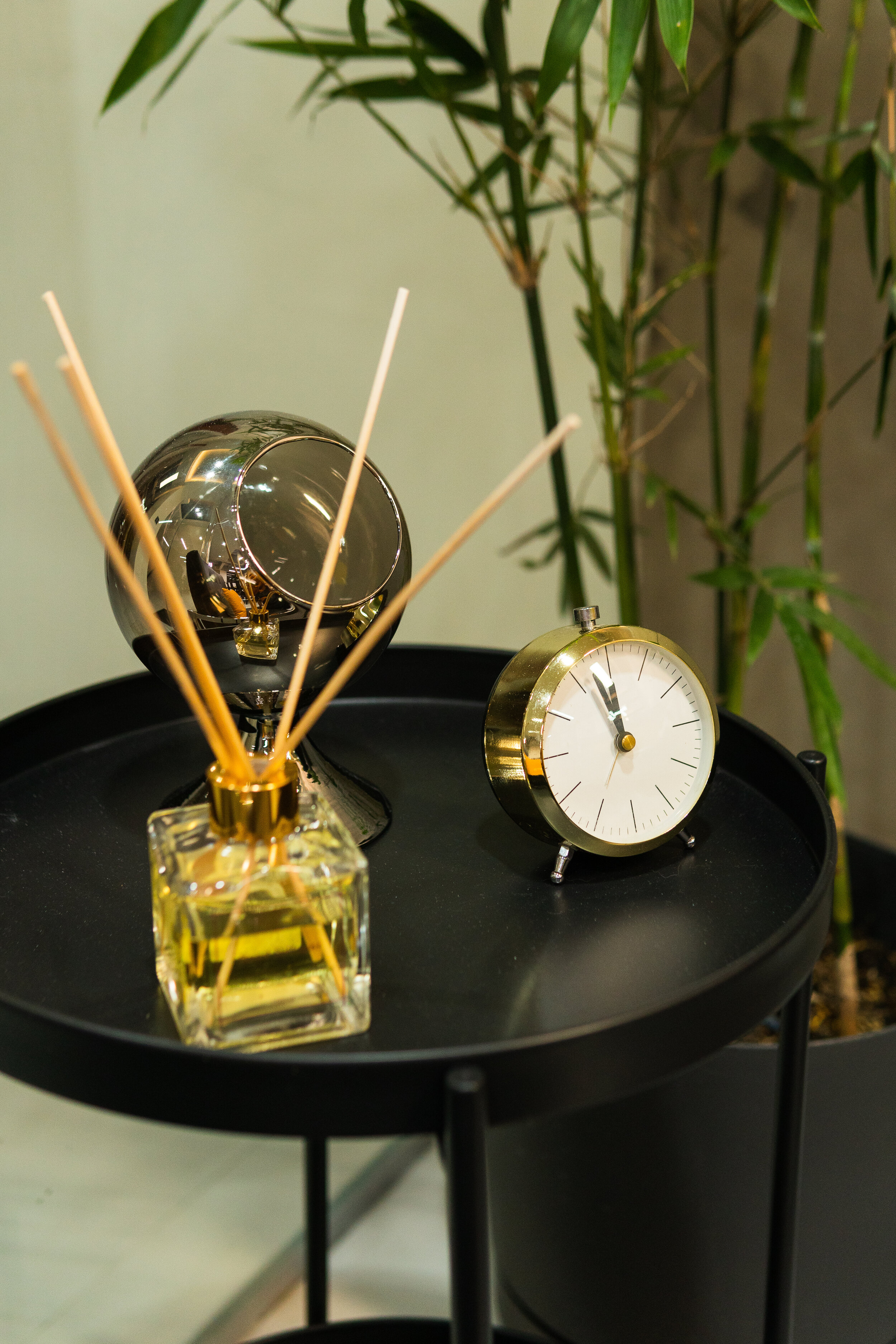
The reception back wall is made up of metal mesh which serves not only as part of the Industrial design scheme, but also to provide ventilation and natural lighting in the adjacent semi-private area. White neon lights letters are placed on the metal mesh which is again a display of industrial + tech feature, but more importantly to “highlight” the clients’ aspirations in reaching their #goals.


Semi-private and private meeting rooms are available with Eames-inspired furniture pieces with round working desk suitable for groups of two to four (2-4) people. Typographic visuals in oversized fonts inject humour, cheekiness and inspiration, all at the same time. A conference room good for ten (10) people is to be equipped with a TV screen and powerhubs on the table to accommodate the technical requirements during meetings, while the large panels of backpainted glass provide a channel for creative experiments - functioning as a writing board divided into three panels with black framing to accommodate different groups simultaneously. Concrete and white bricks textures apply to the majority of the walls to keep the consistency of the fresh industrial look.

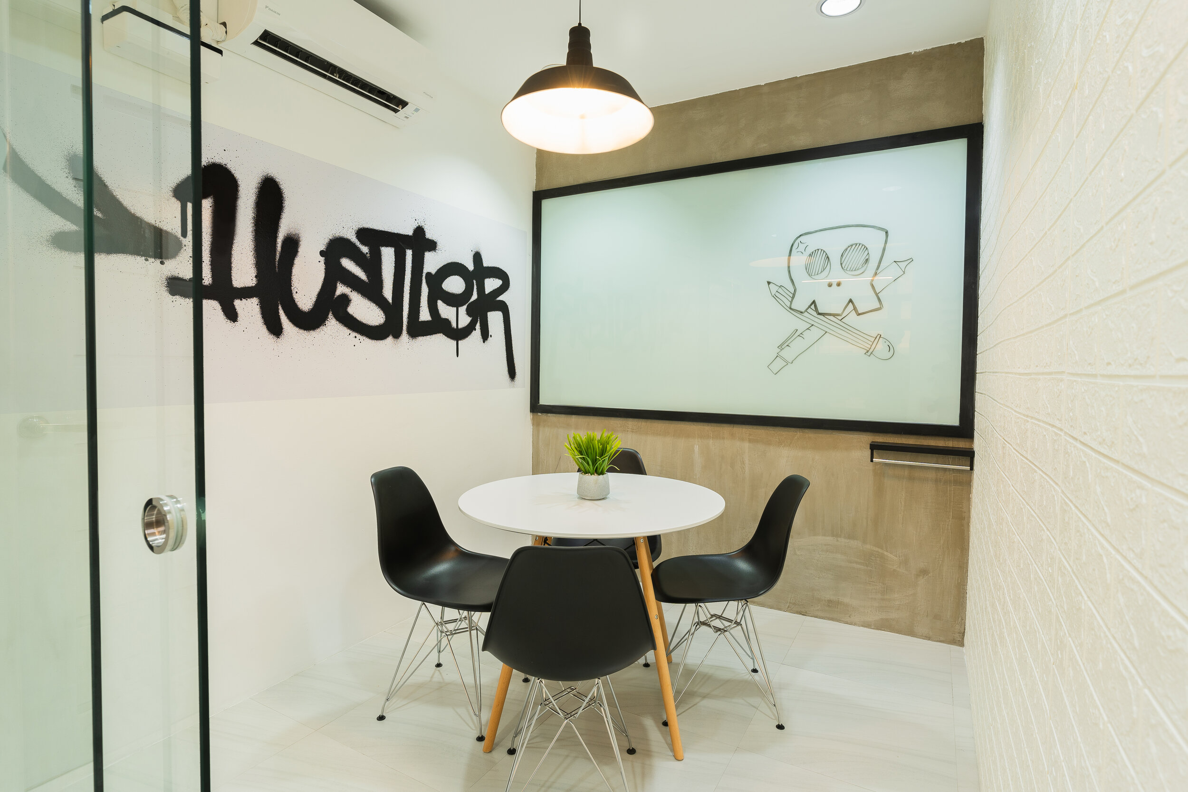
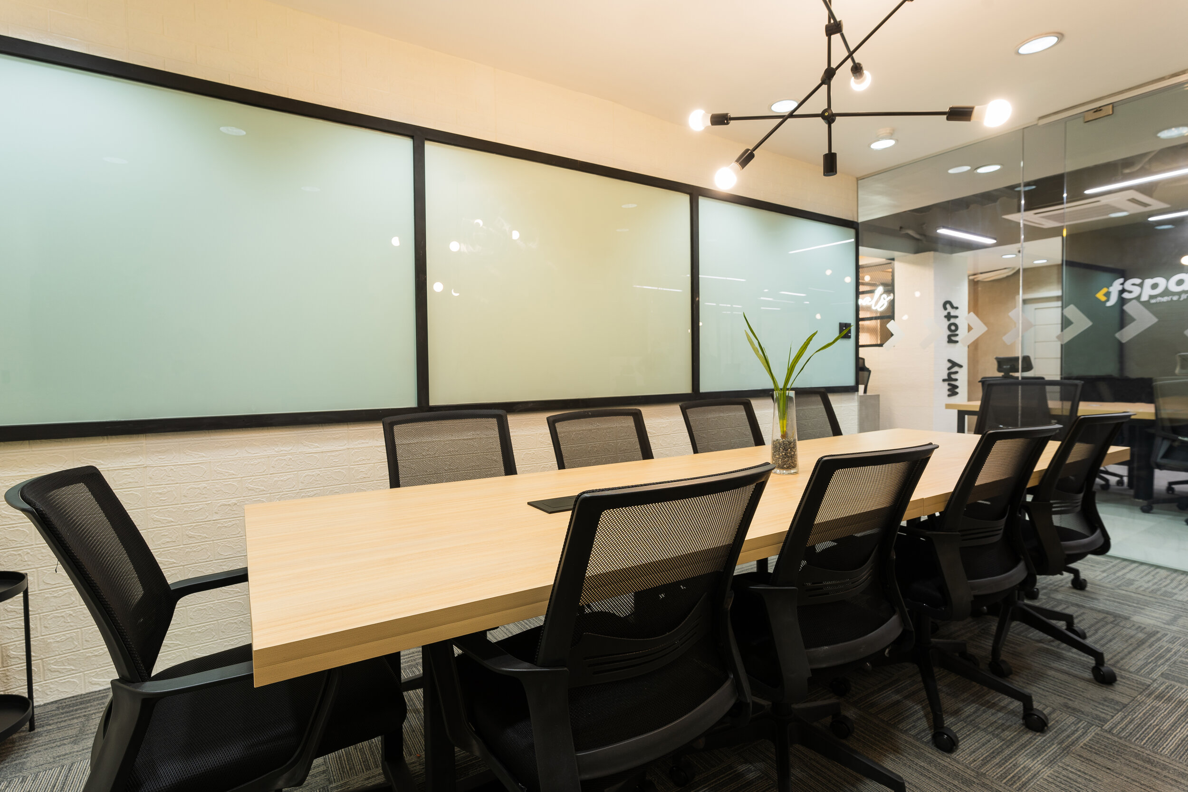


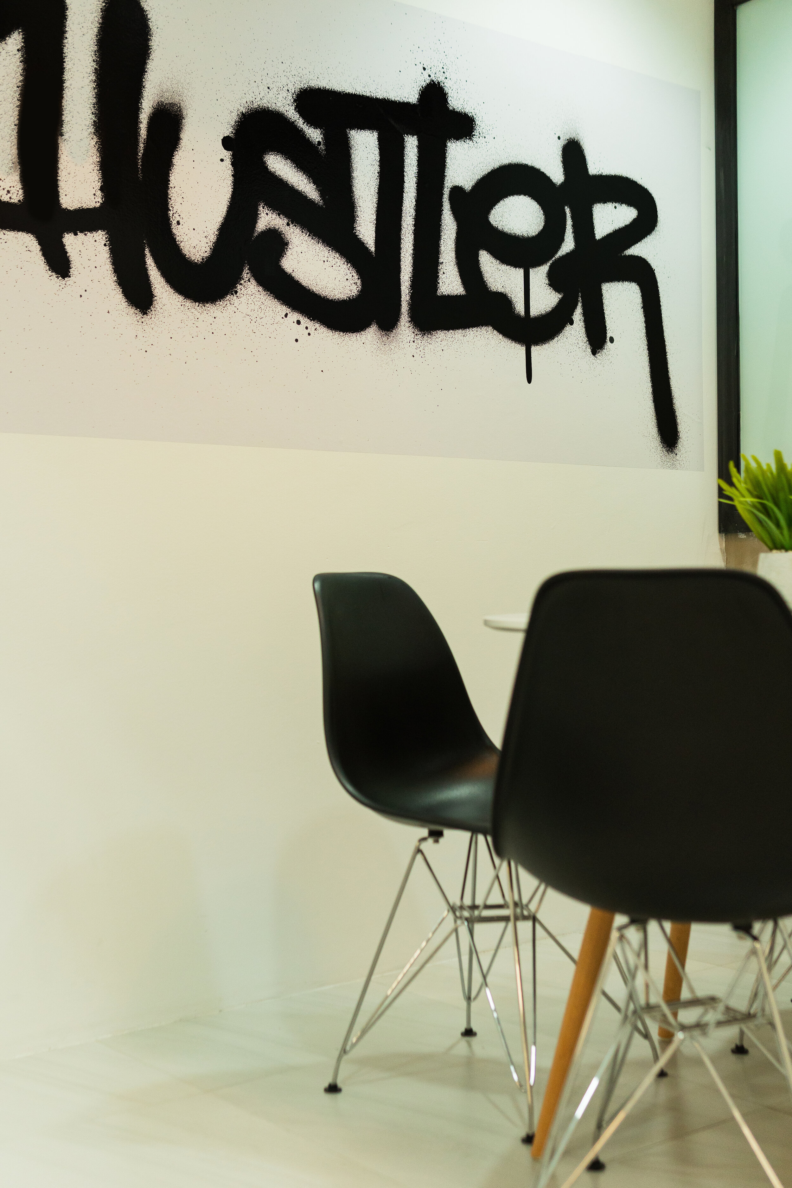

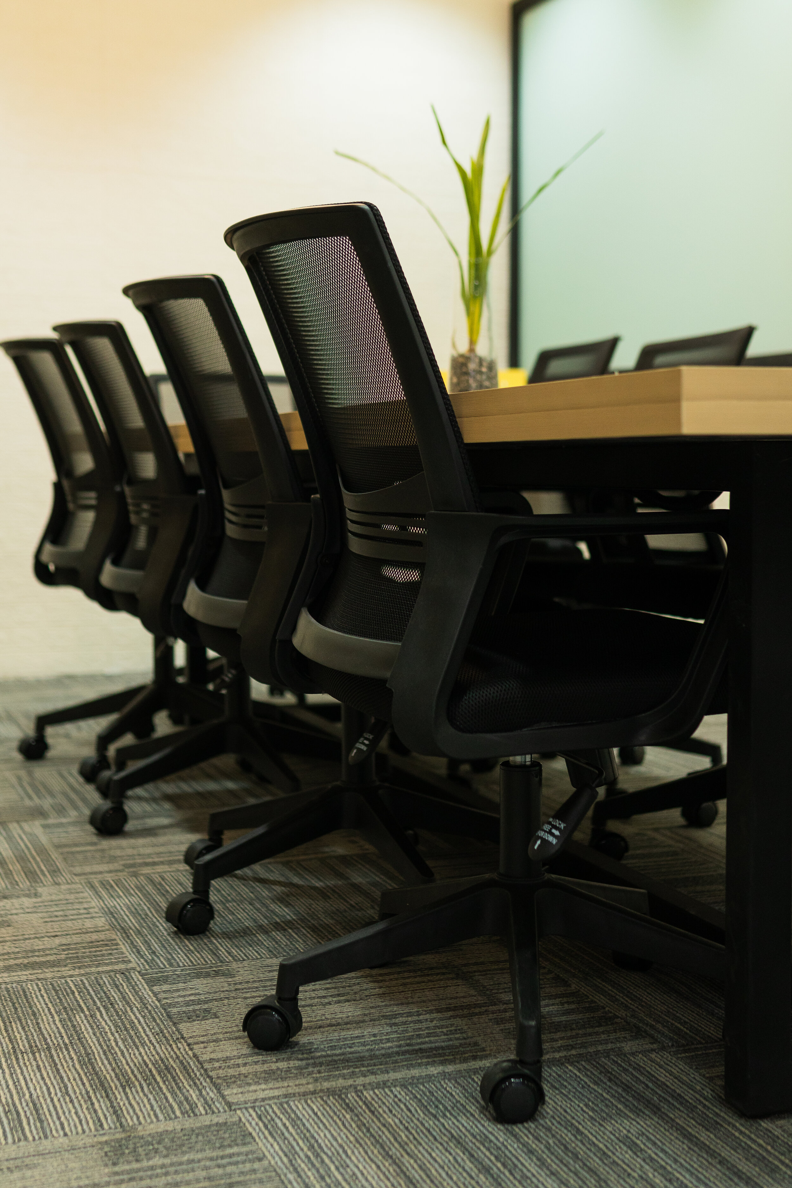
In the middle of the space is the main co-working area/hot desks equipped with wide communal tables, pull-up powerhubs and ten (10) ergonomic chairs with headrest and wide armrests. For brainstorming sessions, the black wall and backpainted glass walls both function as communal writing boards in which they can choose whether to go old school with the traditional chalk + blackboard or to go modern with the sleek glass boards with dry marker.

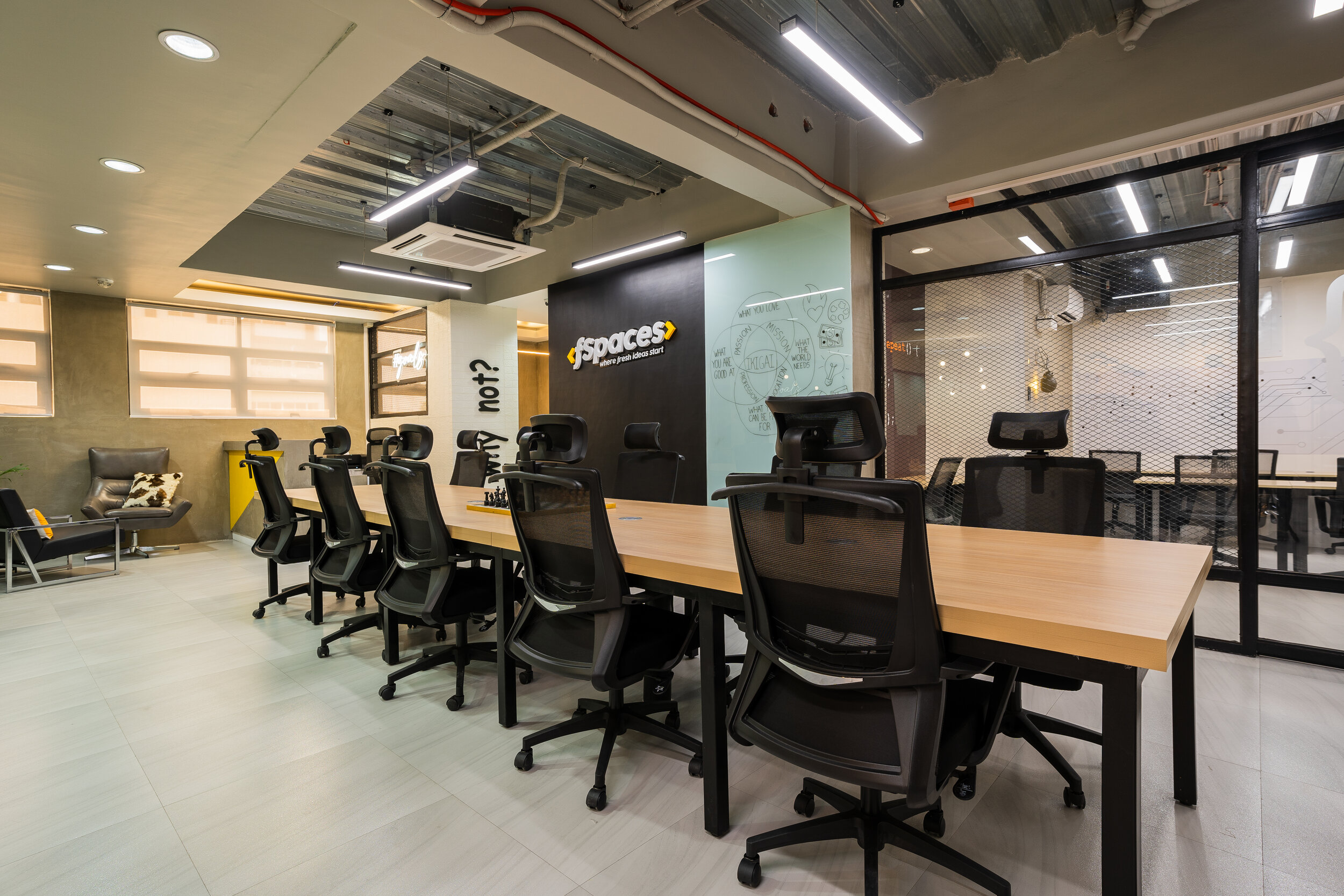
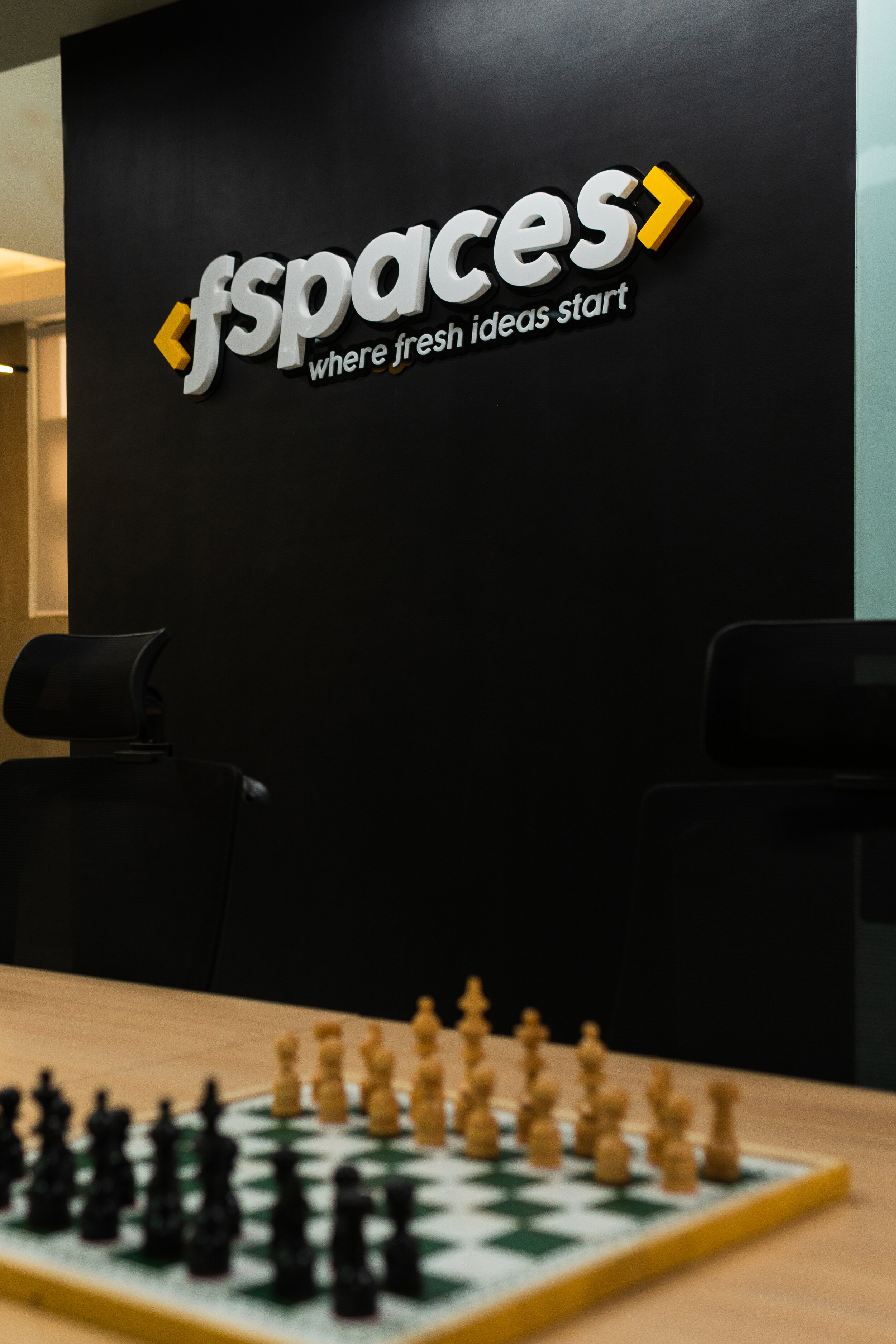
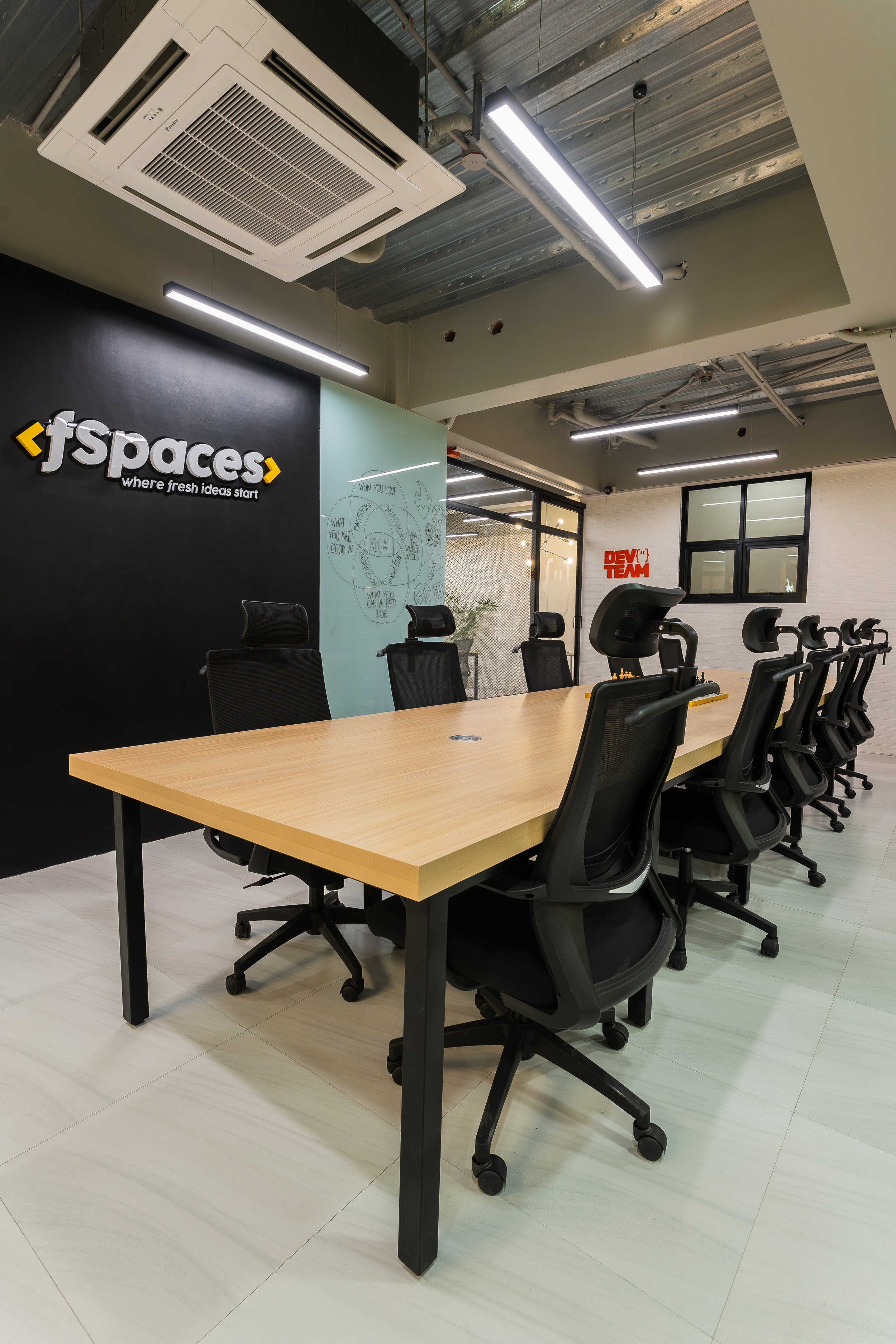
Alternative seating arrangements apart from the normal co-working hotdesks are also available such as high seating with bar-height wide desks, while those introverted guests may choose to work at individual seating pods with fully-upholstered high-backrest seating with metal mesh, dimmable lighting and personal powerhub. The walls are accentuated with brand colours and Banksy-looking inspirational street art.
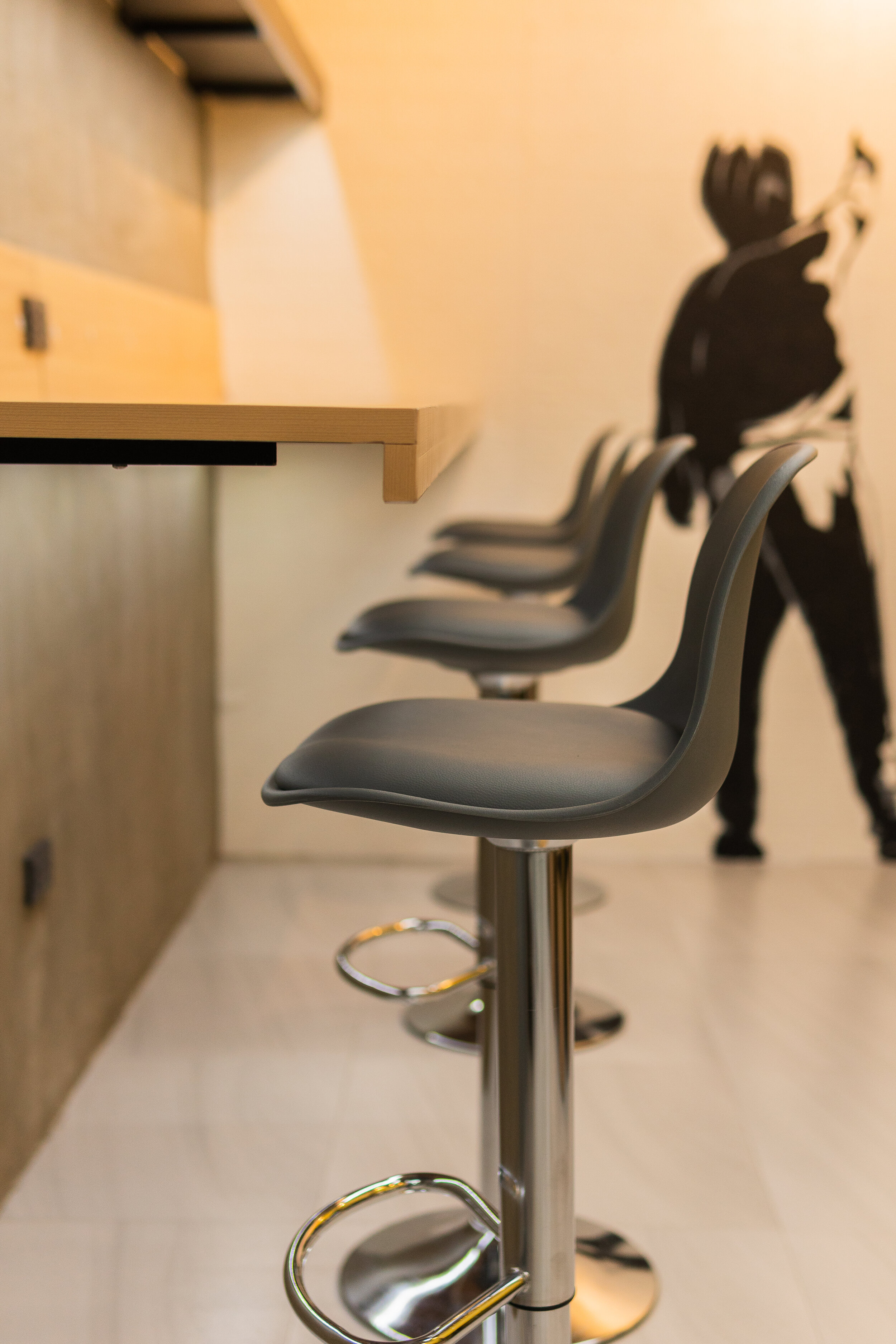
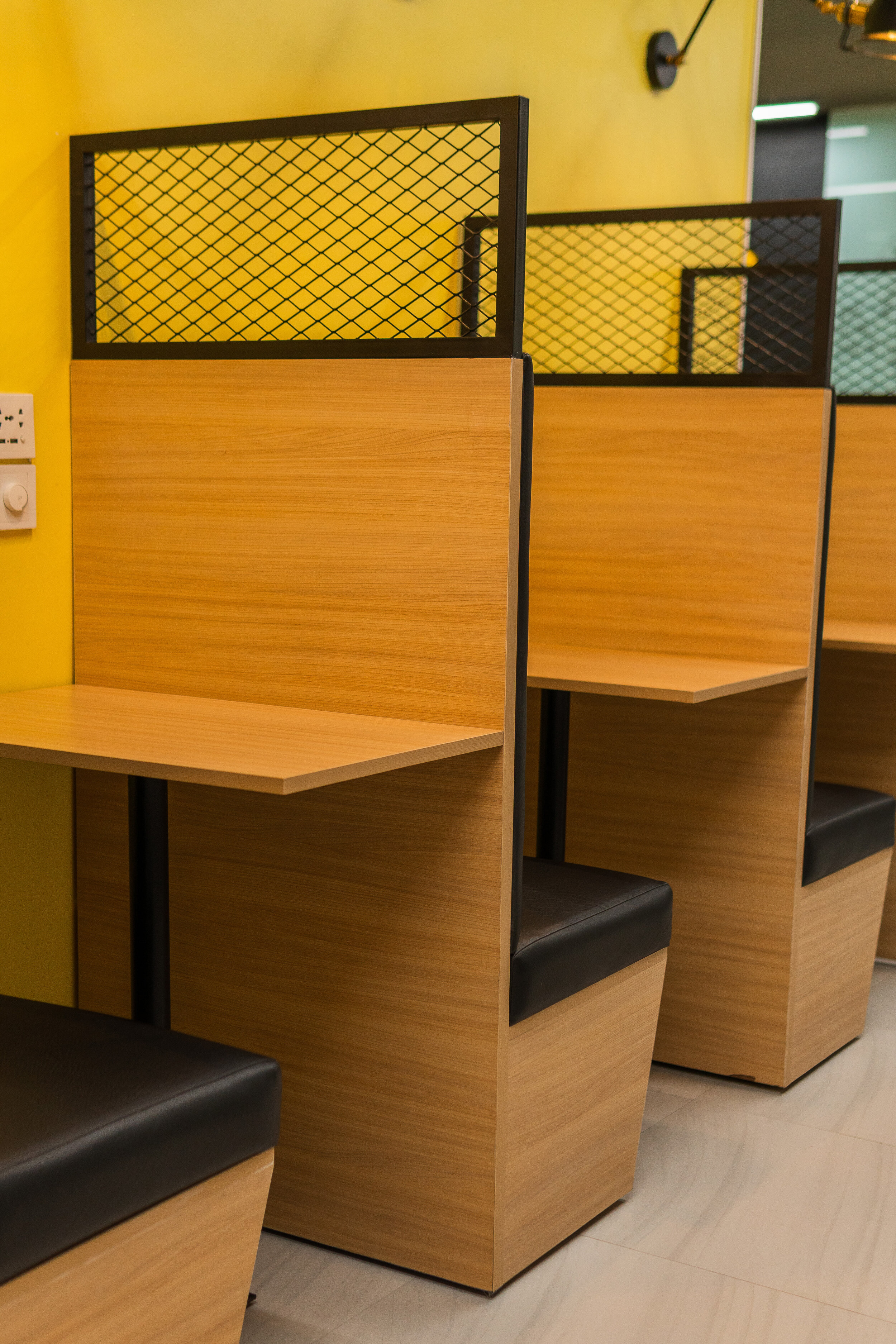
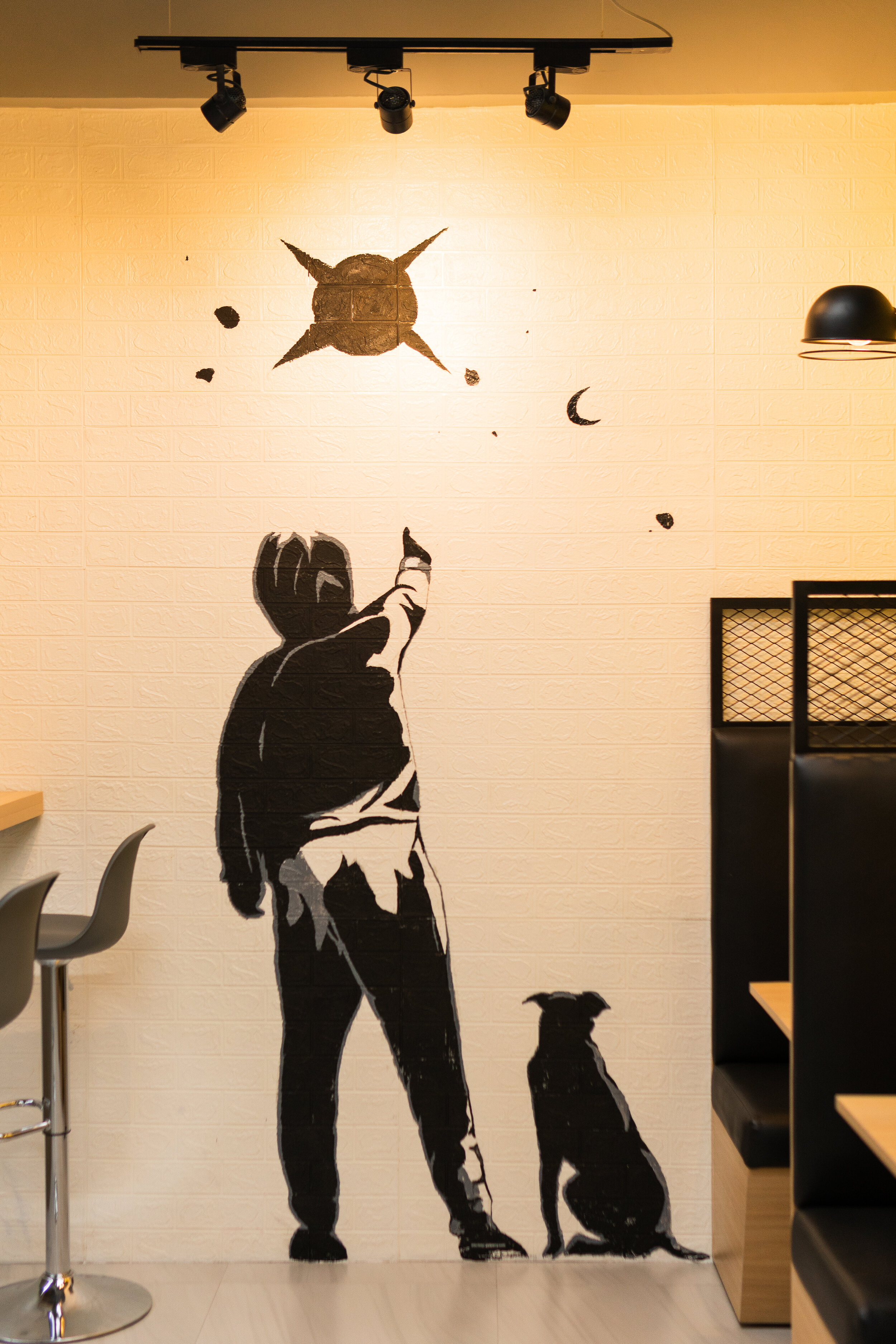

Guests can take their quick break at the pantry (that serves free-flowing coffee and tea) decked with geek-looking decors and equipment. The washroom is also made amusing, as the wall graphics take cues from the actual “deed” done in comfort rooms and wittingly recreating it as uplifting statements in art styles inspired by internet memes and street graffiti.

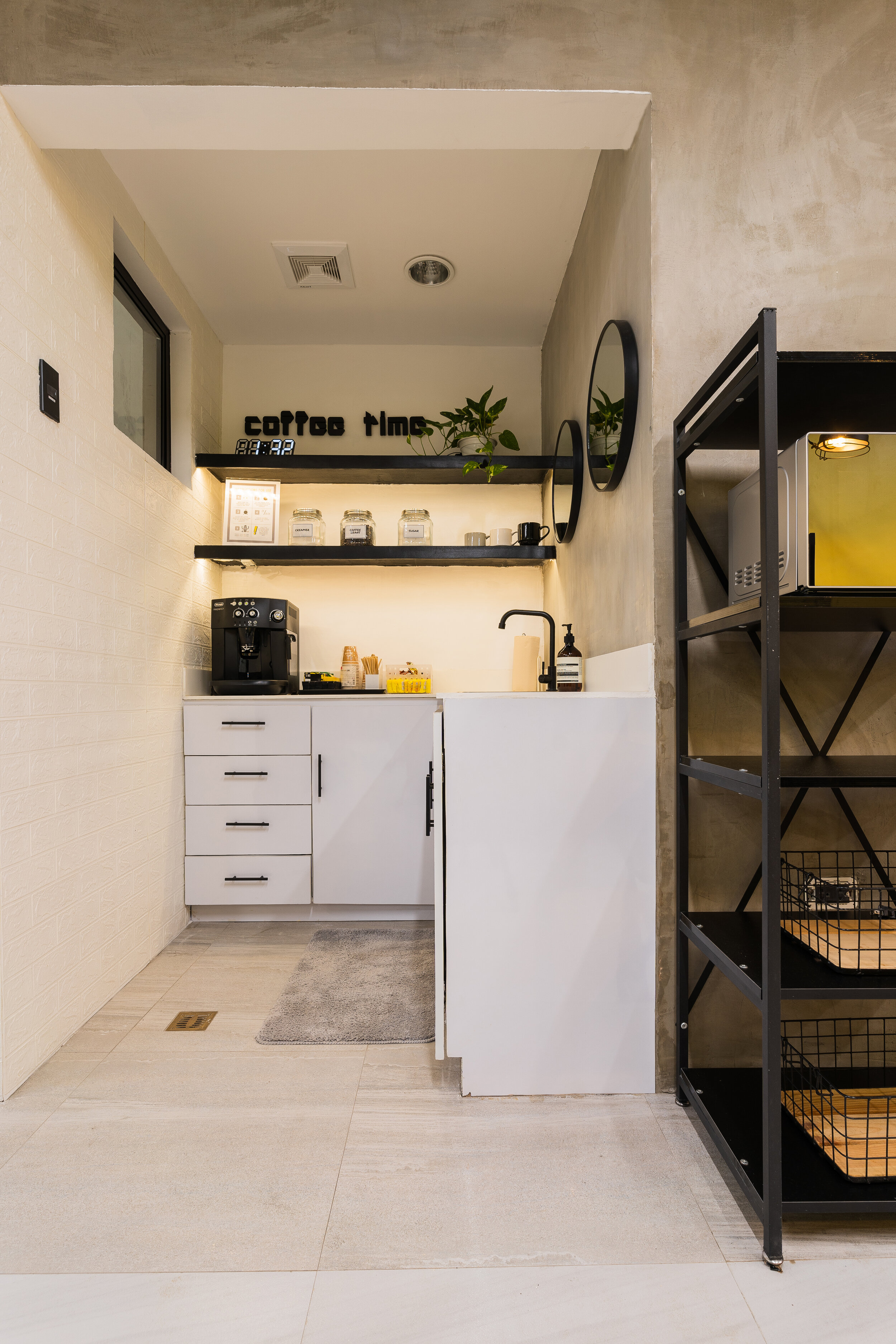

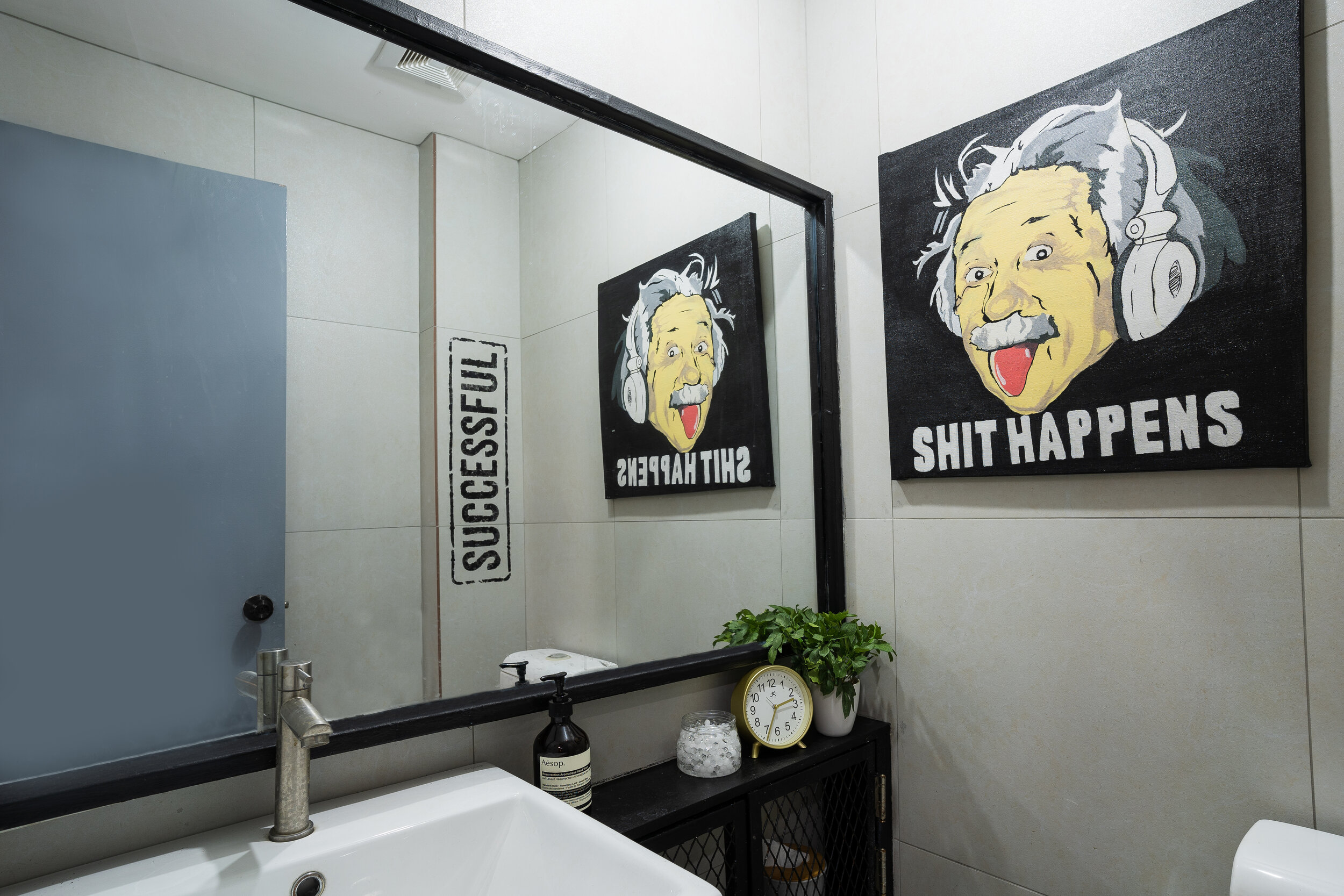
Located in the same space is the office of DevTeam, a budding IT/e-commerce agency based in the Philippines which handles several projects globally. Still with the same design elements as the co-working area - with glass panel, metal mesh, concrete finish, black metal frames and white brick textures, various graphics and features related to computer programming and networking are added such as circuit board illustrations, comical statements in coding format, and a literal spider wall sconce, (figuratively) ready to dominate the “web”.

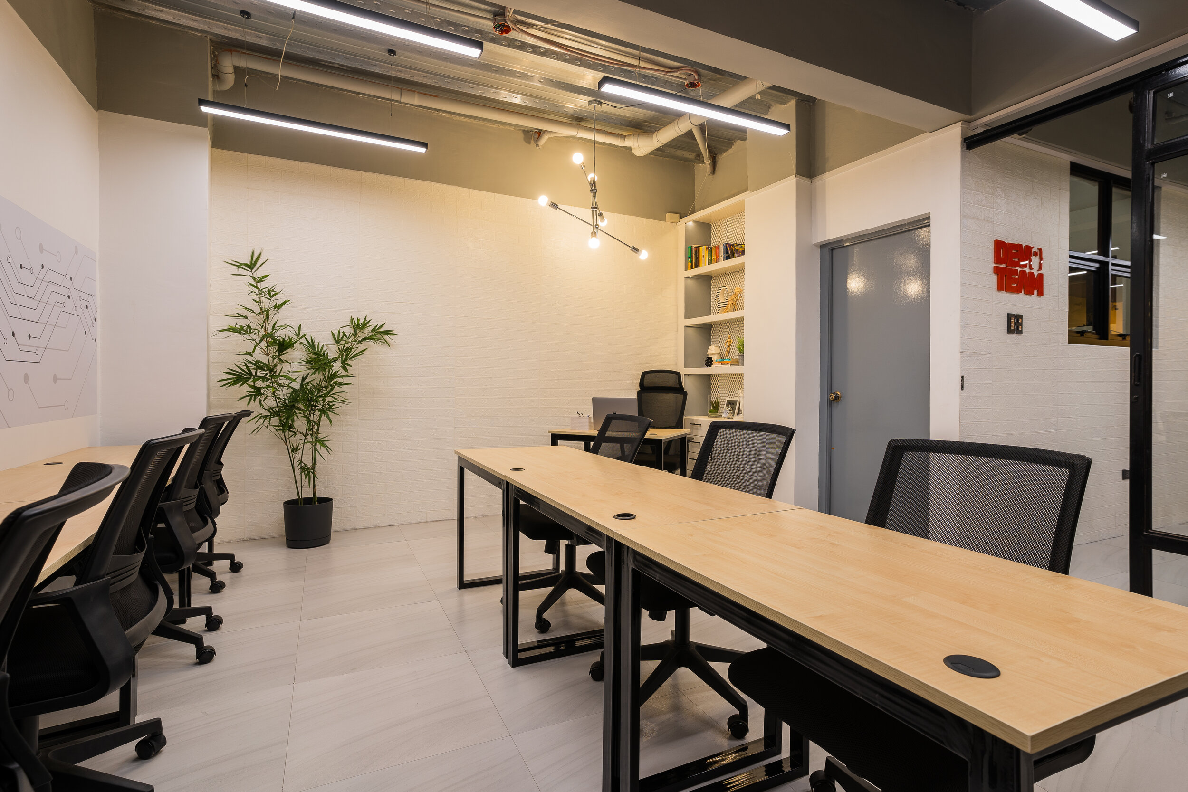
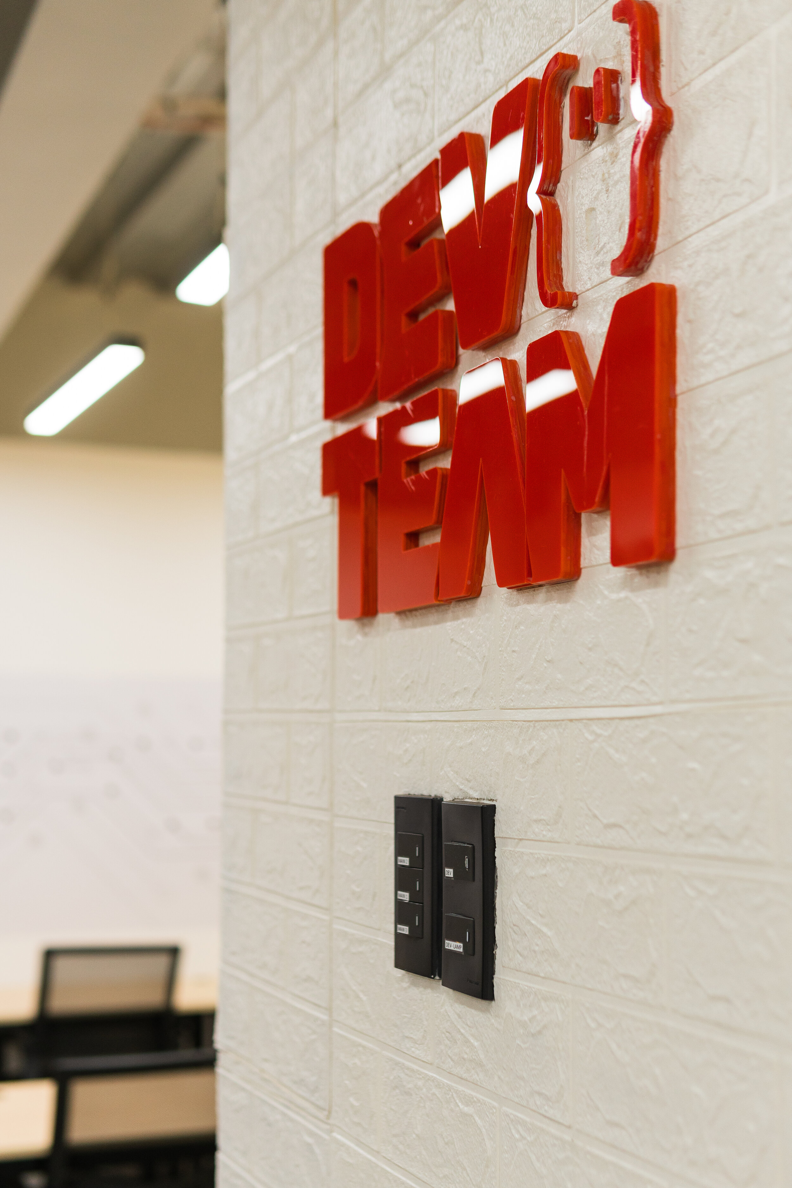
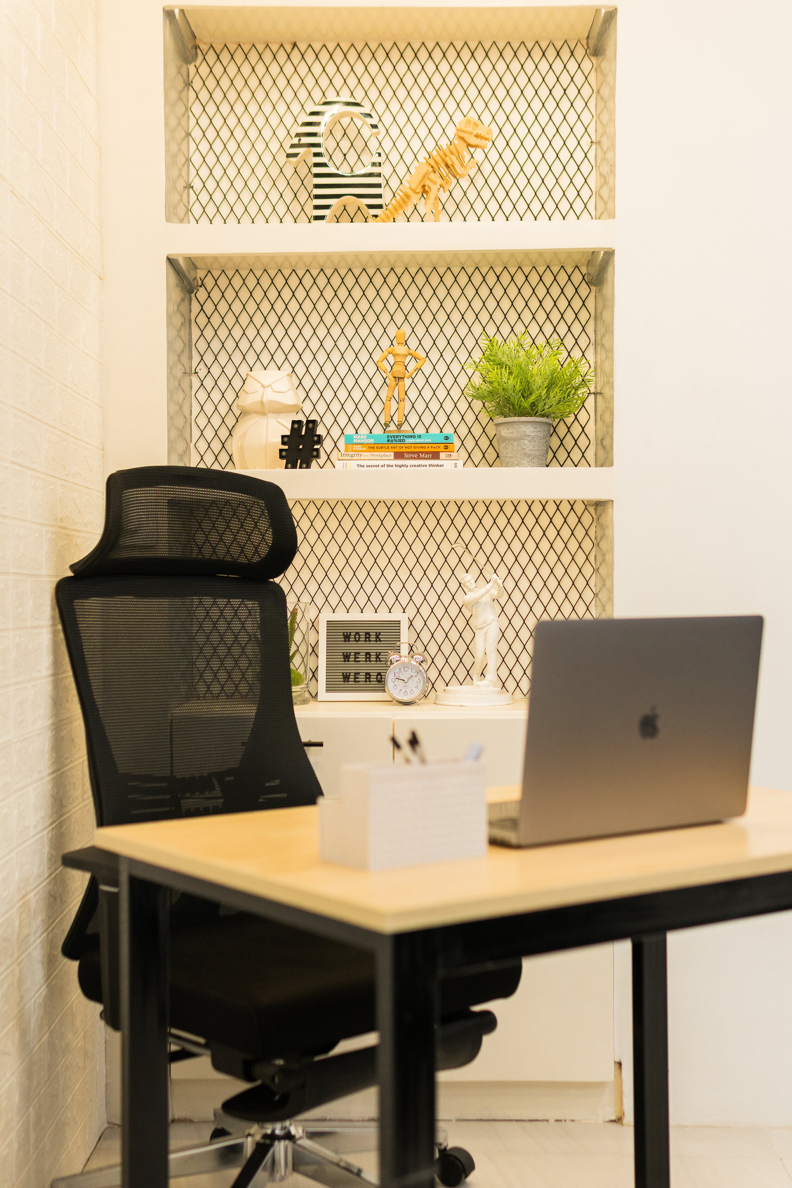
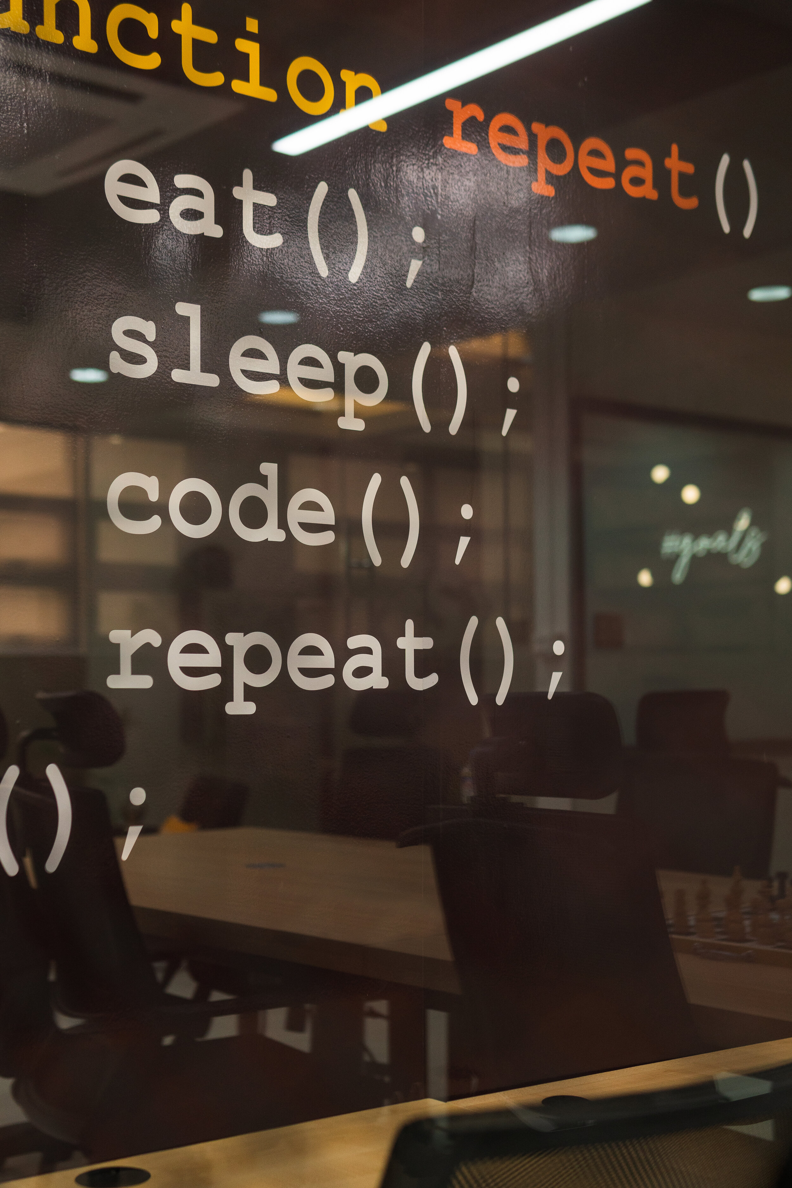
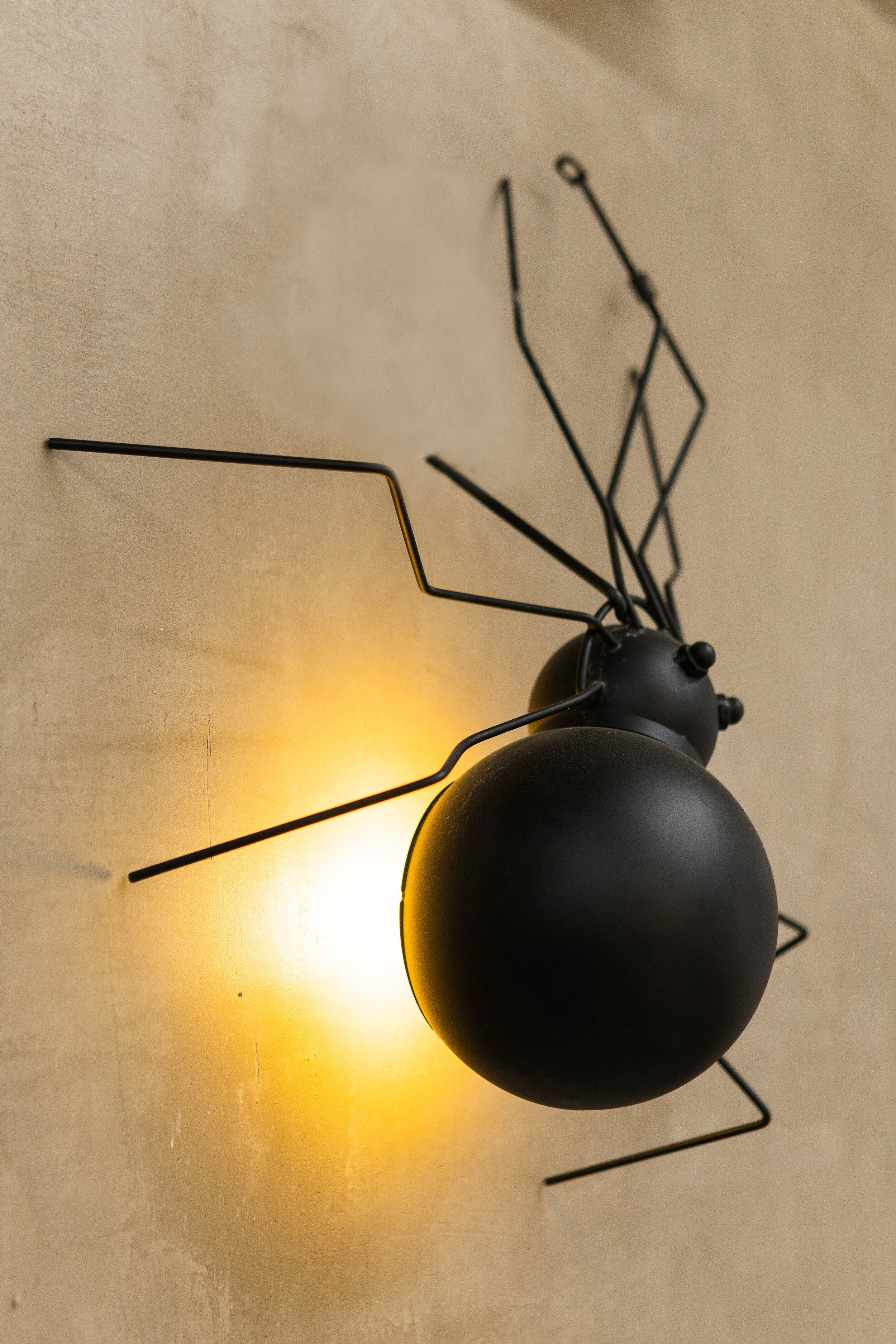
Throughout the space, genuine live plants and some “faux-liage” are placed at the corners, shelves, and nooks, not only to keep up with the current plant-care craze in interior spaces, but more importantly to adhere to the concept of Biophilic Design – increasing the connection to the natural environment to improve the productivity, cognitive ability and overall wellness of the occupants.
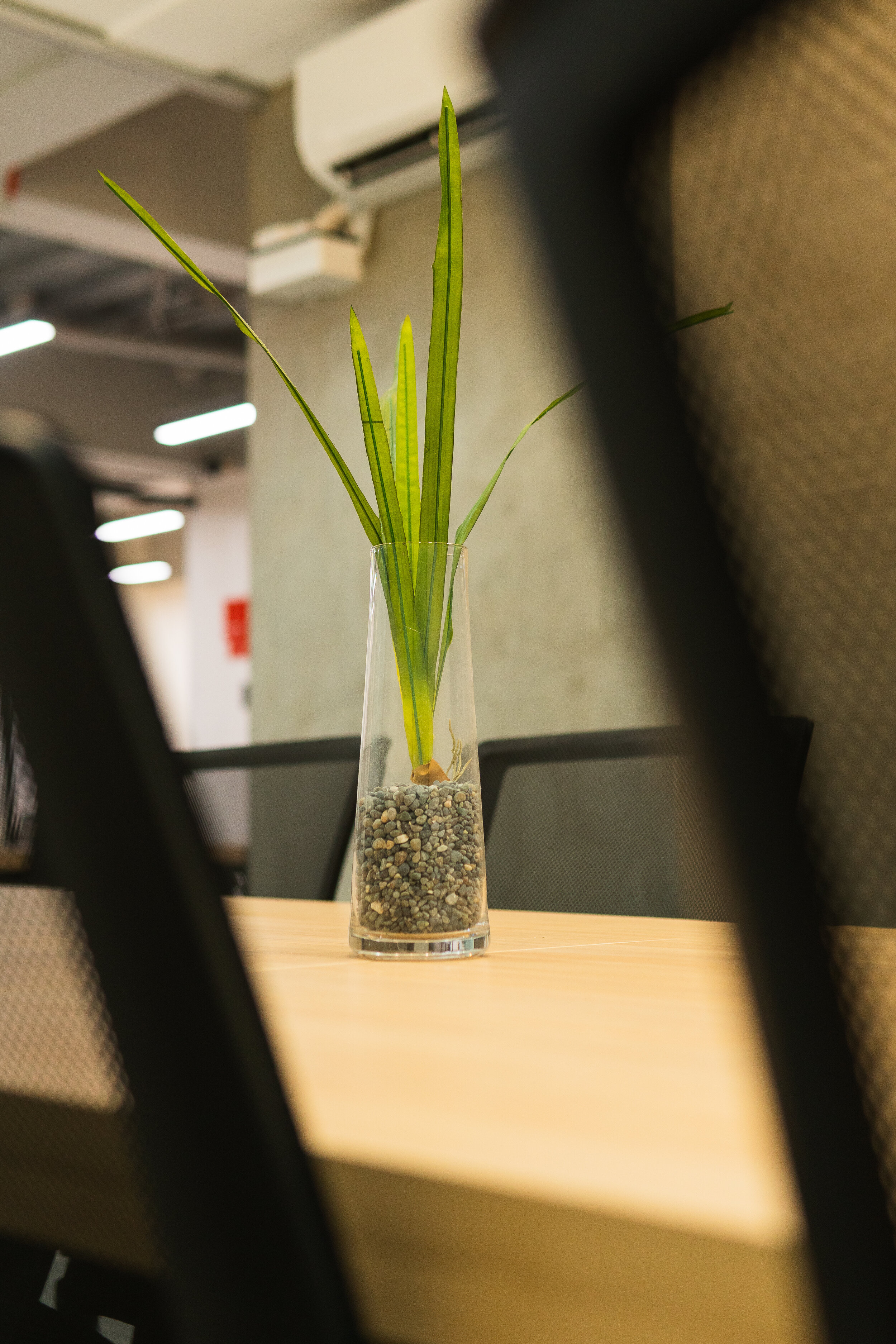
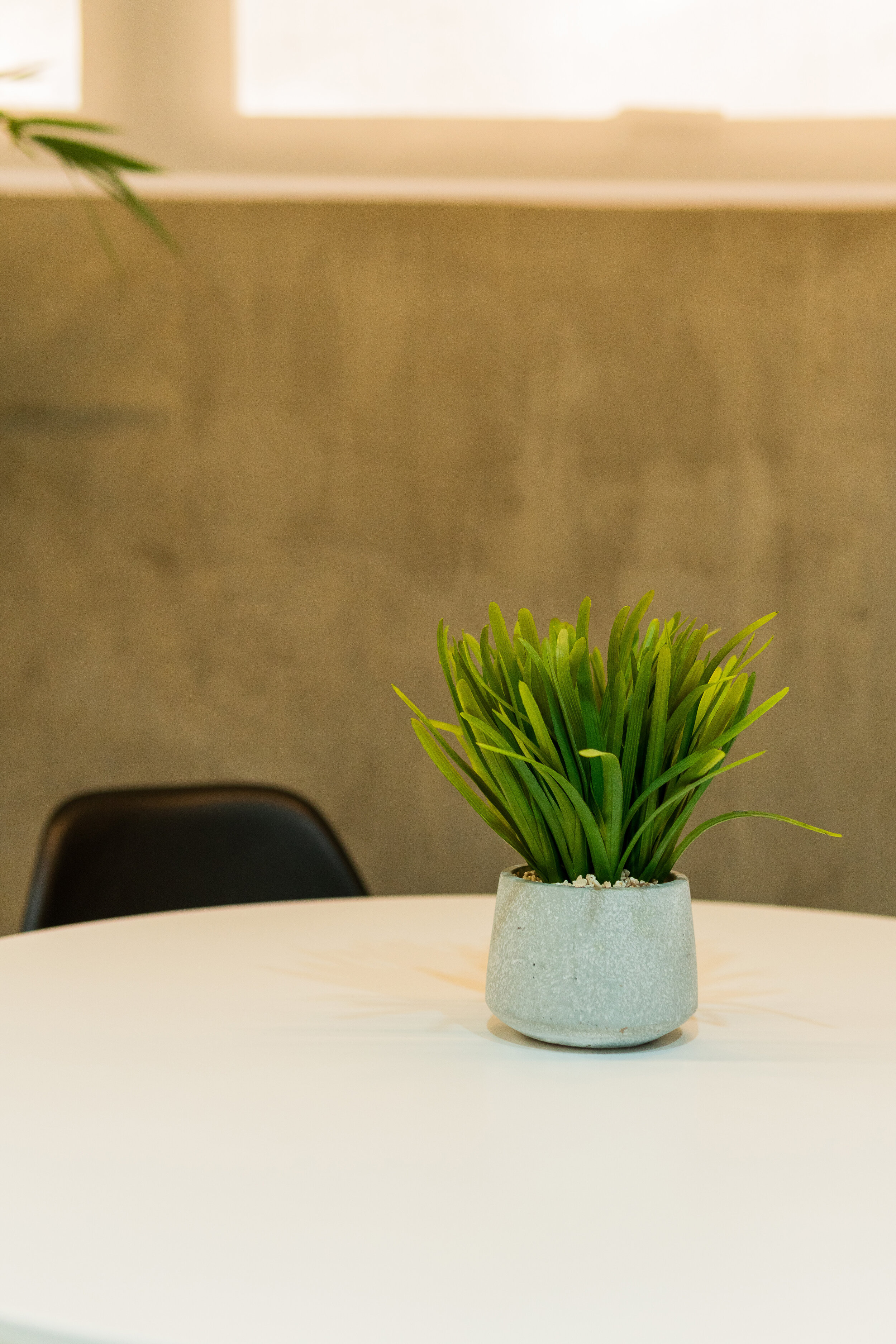

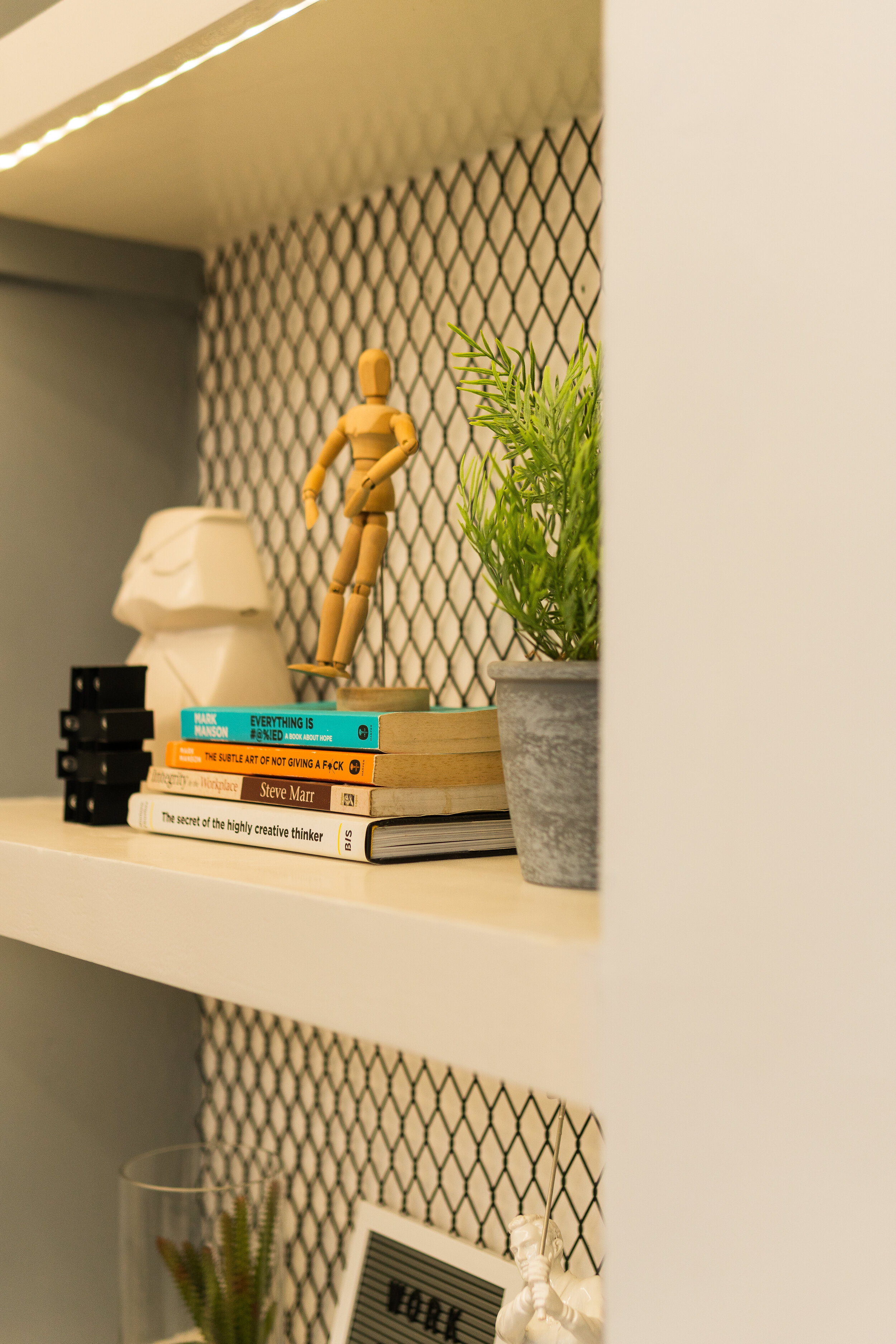
Daylight colour temperature is chosen for the general lighting to mimic the outdoors, while the decorative lighting pieces in industrial forms cast warm shades to achieve some depth and mood.
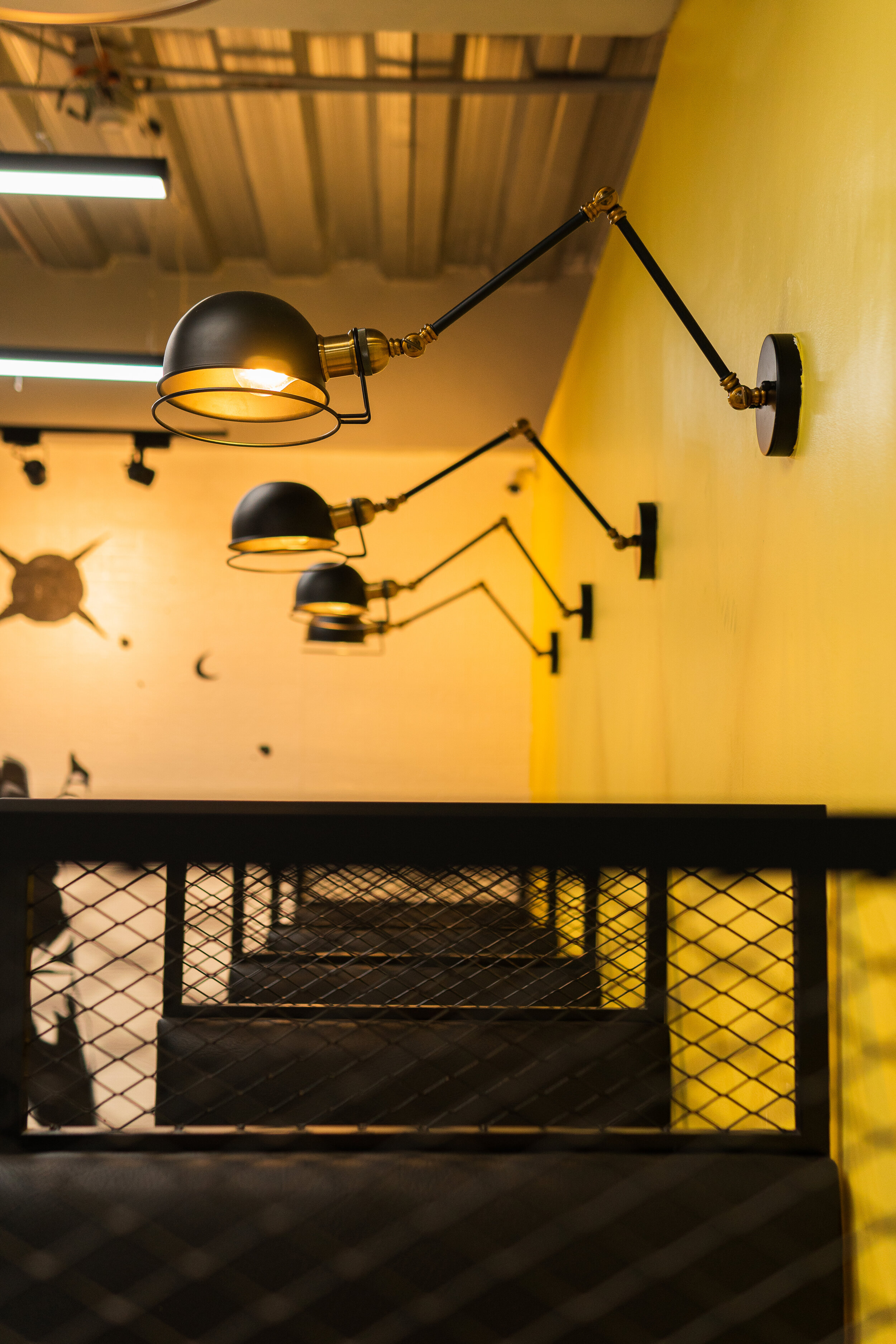
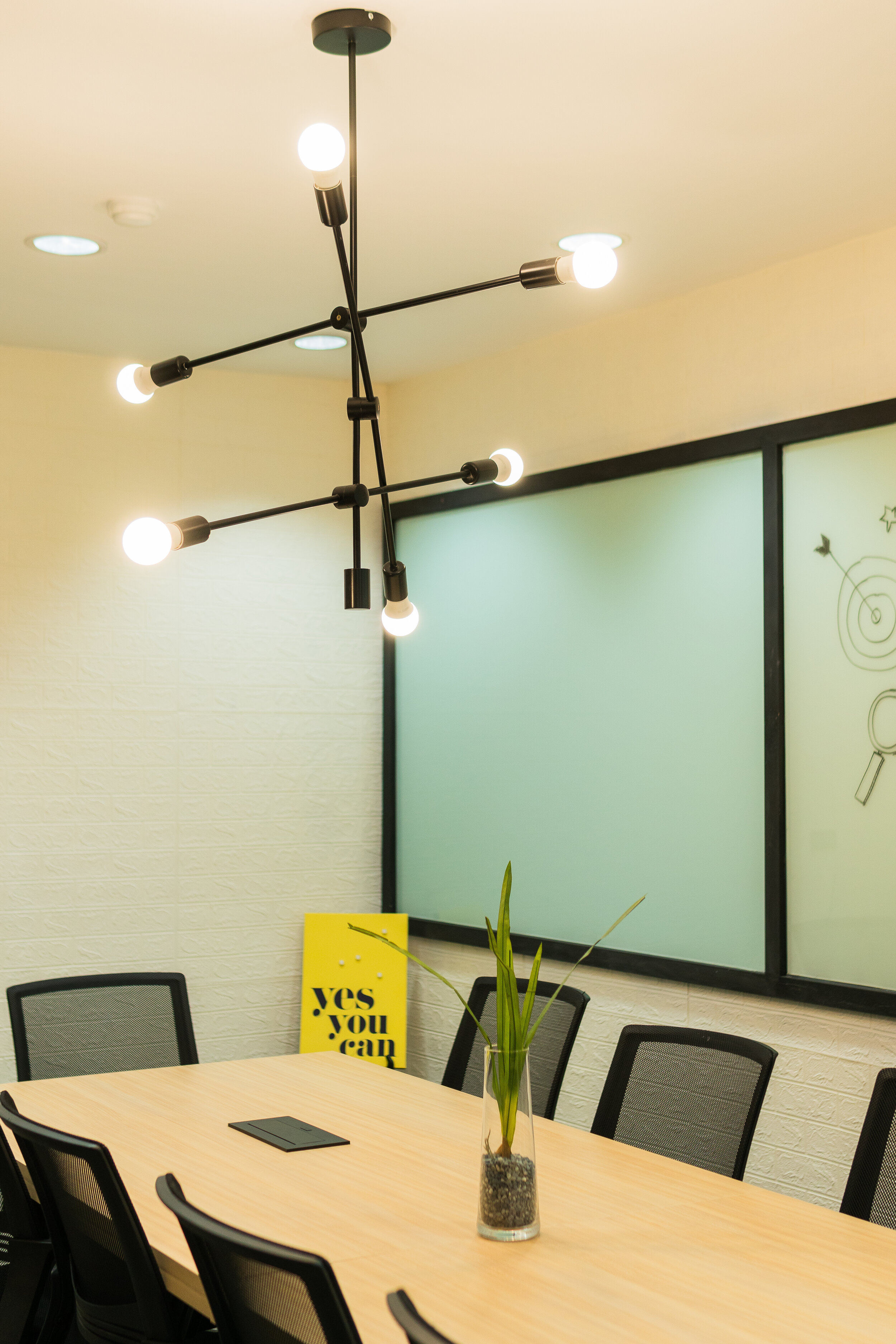
With the current changing landscape in corporate settings, business units and work culture, F Spaces Coworking aims to make the benefits of shared working spaces accessible to humble creatives and future trailblazers outside the metropolis, making itself a part of their clients’ success in realizing not only their professional aspirations but also in the pursuit of building the nation.
Contact the Interior Designer
IDr. Carlo Miranda
Facebook: Charles Randolf
Instagram: @charlesrandolf_design
E-mail: charlesrandolf@gmail.com




